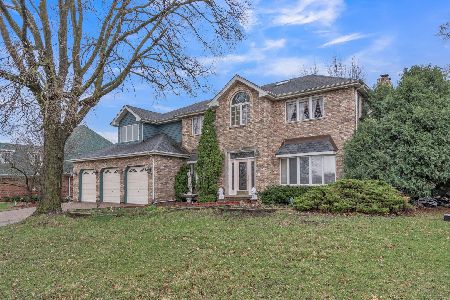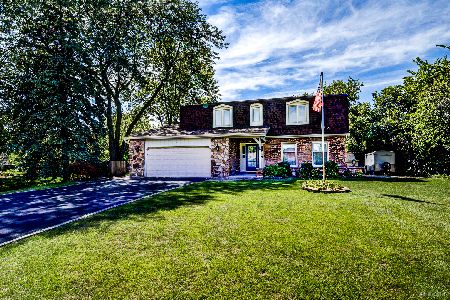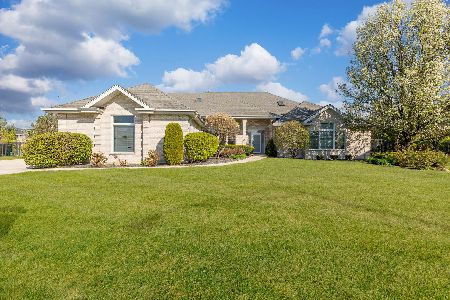13532 Palmer Drive, Orland Park, Illinois 60462
$522,375
|
Sold
|
|
| Status: | Closed |
| Sqft: | 4,250 |
| Cost/Sqft: | $141 |
| Beds: | 5 |
| Baths: | 5 |
| Year Built: | 2002 |
| Property Taxes: | $14,530 |
| Days On Market: | 5330 |
| Lot Size: | 0,33 |
Description
Stately two-story brick home located in North Orland. Originally built as custom builder's own home. Open floor plan flows beautifully. Hardwood floors throughout. Gourmet kitchen with stainless steel appliances, granite counter-tops, custom crafted maple cabinets, & walk-in pantry. 1st floor master suite with whirlpool & walk-in shower. 4 bedrooms & hardwood loft/den on 2nd floor. Paver patio. Heated garage. Super!
Property Specifics
| Single Family | |
| — | |
| Traditional | |
| 2002 | |
| Full | |
| — | |
| No | |
| 0.33 |
| Cook | |
| — | |
| 0 / Not Applicable | |
| None | |
| Lake Michigan | |
| Public Sewer | |
| 07834666 | |
| 27022150020000 |
Nearby Schools
| NAME: | DISTRICT: | DISTANCE: | |
|---|---|---|---|
|
Grade School
Prairie Elementary School |
135 | — | |
|
Middle School
Jerling Junior High School |
135 | Not in DB | |
|
High School
Carl Sandburg High School |
230 | Not in DB | |
Property History
| DATE: | EVENT: | PRICE: | SOURCE: |
|---|---|---|---|
| 3 Jun, 2009 | Sold | $650,000 | MRED MLS |
| 23 Apr, 2009 | Under contract | $659,900 | MRED MLS |
| 12 Jan, 2009 | Listed for sale | $659,900 | MRED MLS |
| 5 Jul, 2012 | Sold | $522,375 | MRED MLS |
| 10 May, 2012 | Under contract | $599,900 | MRED MLS |
| — | Last price change | $649,900 | MRED MLS |
| 16 Jun, 2011 | Listed for sale | $649,900 | MRED MLS |
Room Specifics
Total Bedrooms: 5
Bedrooms Above Ground: 5
Bedrooms Below Ground: 0
Dimensions: —
Floor Type: Carpet
Dimensions: —
Floor Type: Carpet
Dimensions: —
Floor Type: Carpet
Dimensions: —
Floor Type: —
Full Bathrooms: 5
Bathroom Amenities: Whirlpool,Separate Shower,Double Sink
Bathroom in Basement: 0
Rooms: Bedroom 5,Foyer,Loft
Basement Description: Unfinished
Other Specifics
| 3 | |
| Concrete Perimeter | |
| Concrete | |
| Patio, Brick Paver Patio, Storms/Screens | |
| Landscaped | |
| 100X145 | |
| Unfinished | |
| Full | |
| Vaulted/Cathedral Ceilings, Skylight(s), Bar-Wet, Hardwood Floors, First Floor Bedroom | |
| Double Oven, Microwave, Dishwasher, Refrigerator, Washer, Dryer, Disposal, Stainless Steel Appliance(s) | |
| Not in DB | |
| Sidewalks, Street Lights, Street Paved | |
| — | |
| — | |
| Wood Burning |
Tax History
| Year | Property Taxes |
|---|---|
| 2009 | $12,940 |
| 2012 | $14,530 |
Contact Agent
Nearby Similar Homes
Nearby Sold Comparables
Contact Agent
Listing Provided By
Century 21 Affiliated








