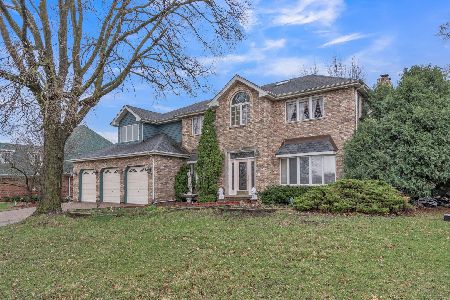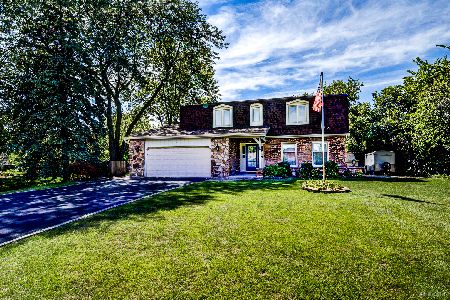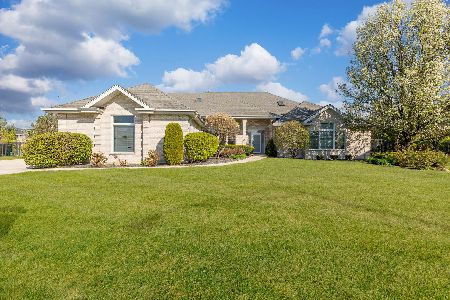8133 Koehler Drive, Orland Park, Illinois 60462
$525,000
|
Sold
|
|
| Status: | Closed |
| Sqft: | 3,624 |
| Cost/Sqft: | $152 |
| Beds: | 4 |
| Baths: | 5 |
| Year Built: | 2002 |
| Property Taxes: | $13,923 |
| Days On Market: | 4008 |
| Lot Size: | 0,00 |
Description
Luxury 4 bdrm, 4/1 baths whole brick 2 story home. Custom designed. Open floor plan. Kitchen w/42" maple cabinets, SS appliances, & granite counter. Pantry.Family room w/natural stone fireplace. 2- staircases to 2nd level. Master bed suite w/ jacuzzi & shower.Hardwood floor throughout.Custom trims, doors and windows.Full partially fin. basement. Central vacum. Professional landscaping. Deck,pool, gazebo. AS- is con
Property Specifics
| Single Family | |
| — | |
| — | |
| 2002 | |
| Full | |
| — | |
| No | |
| — |
| Cook | |
| — | |
| 250 / Annual | |
| None | |
| Lake Michigan | |
| Public Sewer | |
| 08826829 | |
| 27022140120000 |
Property History
| DATE: | EVENT: | PRICE: | SOURCE: |
|---|---|---|---|
| 16 Oct, 2015 | Sold | $525,000 | MRED MLS |
| 10 Mar, 2015 | Under contract | $549,900 | MRED MLS |
| 28 Jan, 2015 | Listed for sale | $549,900 | MRED MLS |
Room Specifics
Total Bedrooms: 4
Bedrooms Above Ground: 4
Bedrooms Below Ground: 0
Dimensions: —
Floor Type: Hardwood
Dimensions: —
Floor Type: Hardwood
Dimensions: —
Floor Type: Hardwood
Full Bathrooms: 5
Bathroom Amenities: Whirlpool,Separate Shower
Bathroom in Basement: 0
Rooms: Foyer,Office
Basement Description: Partially Finished
Other Specifics
| 3 | |
| Concrete Perimeter | |
| Concrete | |
| Deck, Gazebo, In Ground Pool, Storms/Screens | |
| Corner Lot | |
| 15600 SQ.FT | |
| — | |
| Full | |
| Vaulted/Cathedral Ceilings, Skylight(s), Bar-Dry, Hardwood Floors, First Floor Laundry | |
| Range, Microwave, Dishwasher, Refrigerator, Washer, Dryer, Disposal | |
| Not in DB | |
| Sidewalks, Street Lights, Street Paved | |
| — | |
| — | |
| — |
Tax History
| Year | Property Taxes |
|---|---|
| 2015 | $13,923 |
Contact Agent
Nearby Similar Homes
Nearby Sold Comparables
Contact Agent
Listing Provided By
RE/MAX 10








