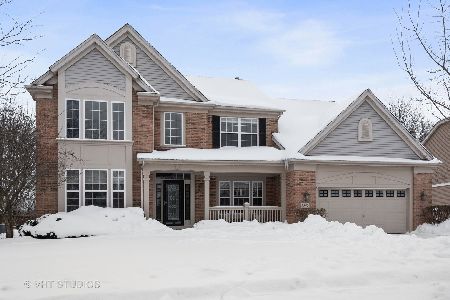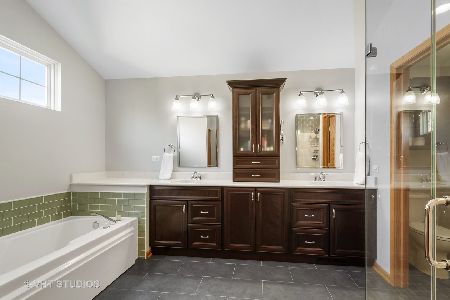1354 Mulberry Lane, Cary, Illinois 60013
$340,000
|
Sold
|
|
| Status: | Closed |
| Sqft: | 3,074 |
| Cost/Sqft: | $114 |
| Beds: | 4 |
| Baths: | 4 |
| Year Built: | 2001 |
| Property Taxes: | $11,546 |
| Days On Market: | 2913 |
| Lot Size: | 0,00 |
Description
Reduced $13,500 because Seller says they will pay off SSA!! Honey stop the car! Don't miss this beautiful superior designed 4 bedroom- 3 1/2 bath home. Extra large living room, family room, master suite & recently finished basement are just some of the features. Granite counters, cherry cabinets, stainless steel appliances & Travertine floor show off the bright airy kitchen. Warm fireplace , 2 story foyer, walk in closets, lots of showy windows, wet bar, office , this home has it all for the family to enjoy and entertain. No worries you have a new roof, new siding, gutters, & recently painted garage, Home is like new and spotless! Wonderful landscaping complete with over sized paver patio and outdoor entertainment bar/pagoda adds to the home's charm. Priced to sell, Come take a look for yourself. Seller is moving out of state is the only reason they are selling. You will fall in love.
Property Specifics
| Single Family | |
| — | |
| Traditional | |
| 2001 | |
| Full | |
| WINDSOR | |
| No | |
| — |
| Mc Henry | |
| Cambria | |
| 0 / Not Applicable | |
| None | |
| Public | |
| Public Sewer | |
| 09845801 | |
| 1914102016 |
Nearby Schools
| NAME: | DISTRICT: | DISTANCE: | |
|---|---|---|---|
|
Grade School
Briargate Elementary School |
26 | — | |
|
Middle School
Cary Junior High School |
26 | Not in DB | |
|
High School
Cary-grove Community High School |
155 | Not in DB | |
Property History
| DATE: | EVENT: | PRICE: | SOURCE: |
|---|---|---|---|
| 4 May, 2018 | Sold | $340,000 | MRED MLS |
| 5 Apr, 2018 | Under contract | $350,000 | MRED MLS |
| 1 Feb, 2018 | Listed for sale | $350,000 | MRED MLS |
Room Specifics
Total Bedrooms: 4
Bedrooms Above Ground: 4
Bedrooms Below Ground: 0
Dimensions: —
Floor Type: Wood Laminate
Dimensions: —
Floor Type: Wood Laminate
Dimensions: —
Floor Type: Carpet
Full Bathrooms: 4
Bathroom Amenities: Whirlpool,Separate Shower,Double Sink
Bathroom in Basement: 1
Rooms: Office,Recreation Room,Play Room
Basement Description: Finished
Other Specifics
| 3 | |
| Concrete Perimeter | |
| Asphalt | |
| Patio, Porch, Brick Paver Patio | |
| Landscaped | |
| 99X135X99X135 | |
| Full,Unfinished | |
| Full | |
| Vaulted/Cathedral Ceilings, Bar-Wet, Wood Laminate Floors, First Floor Laundry | |
| — | |
| Not in DB | |
| Sidewalks, Street Lights, Street Paved | |
| — | |
| — | |
| Wood Burning, Gas Starter |
Tax History
| Year | Property Taxes |
|---|---|
| 2018 | $11,546 |
Contact Agent
Contact Agent
Listing Provided By
Baird & Warner







