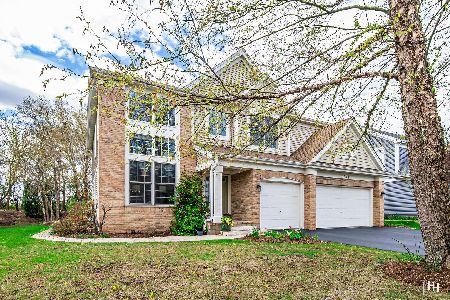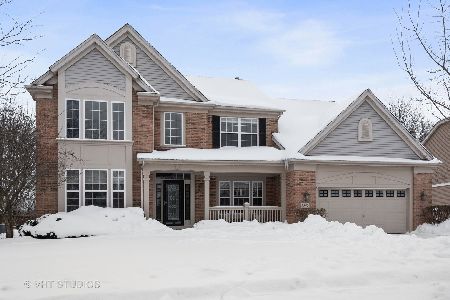1343 Mulberry Lane, Cary, Illinois 60013
$440,000
|
Sold
|
|
| Status: | Closed |
| Sqft: | 3,301 |
| Cost/Sqft: | $133 |
| Beds: | 4 |
| Baths: | 4 |
| Year Built: | 2002 |
| Property Taxes: | $11,549 |
| Days On Market: | 1731 |
| Lot Size: | 0,29 |
Description
HGTV meets Pottery Barn! This immaculate and beautifully kept home is situated on a quiet street in the Cambria Subdivision backing to Hoffman Park with walking trails and an 18-acre dog park! This light and bright 3300 SQFT 4 bedroom with 3.5 of FULLY RENOVATED bathrooms. This home is simply perfection from inside to the out! Features Include: OPEN floor plan* Volume Ceilings * Dual Staircase * Gas Fireplace * Hardwood Floors * Natural Gas House Generator * Tesla Charger * ADT Alarm System * California Closet Systems in Each Bedroom * First Floor Laundry with sink, Quartz countertops, subway backsplash, storage and lots of folding space * First Floor Office or E-Learning Room * Quartz and Granite throughout, Large Granite Breakfast and Serving Island, Pantry, Stainless Steel Appliances. What's old is new again! Roof (2019), Siding and Trim painted (2020), New Driveway (2020), New Garage Door openers (2020), New Window Glass (2020), Luxury Master Bath Renovation with Two-person shower (40,000), Laundry Room Renovation (8,600), Basement Movable Corning Wall System, Nest thermostat, Doorbell and Smoke / CO Detectors (2020), Guest Bathroom (5,100), Washer and Dryer (2020). Exterior Features: 30 X 20 Custom Paved Patio for Entertaining * Professional Landscaping * 3.5 car garage with Gladiator Storage System Including; Wall, Cabinet and Overhead Bike Racks * Sprinkling System Upgraded with Smart Intelligence (2020) * Landscape Lighting * Professionally Landscaped with outdoor lights and Flat Backyard. You'll LOVE this Amazing Community with top rated schools and just a 5 minute commute to the Metra!
Property Specifics
| Single Family | |
| — | |
| — | |
| 2002 | |
| Full | |
| — | |
| No | |
| 0.29 |
| Mc Henry | |
| Cambria | |
| — / Not Applicable | |
| None | |
| Public | |
| Public Sewer | |
| 11070005 | |
| 1914103013 |
Nearby Schools
| NAME: | DISTRICT: | DISTANCE: | |
|---|---|---|---|
|
Grade School
Briargate Elementary School |
26 | — | |
|
Middle School
Cary Junior High School |
26 | Not in DB | |
|
High School
Cary-grove Community High School |
155 | Not in DB | |
Property History
| DATE: | EVENT: | PRICE: | SOURCE: |
|---|---|---|---|
| 9 Jun, 2021 | Sold | $440,000 | MRED MLS |
| 4 May, 2021 | Under contract | $439,900 | MRED MLS |
| 29 Apr, 2021 | Listed for sale | $439,900 | MRED MLS |
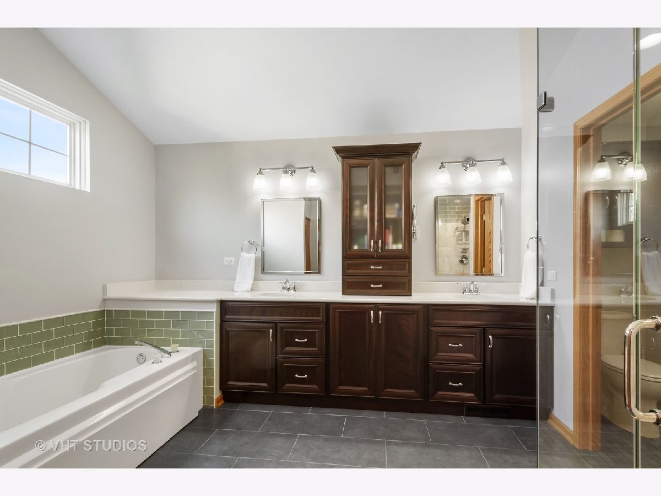
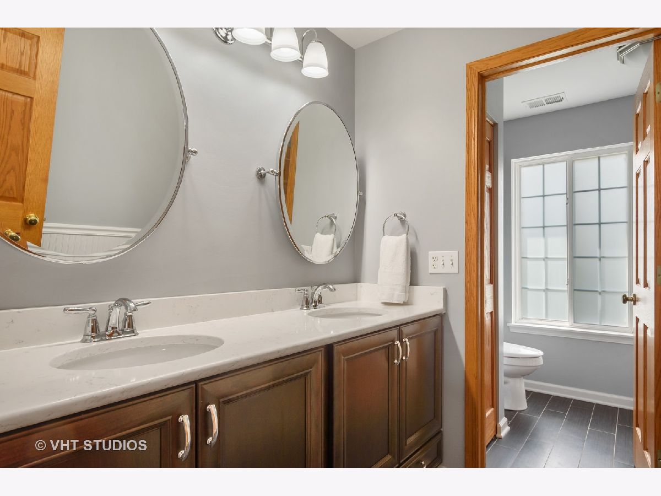
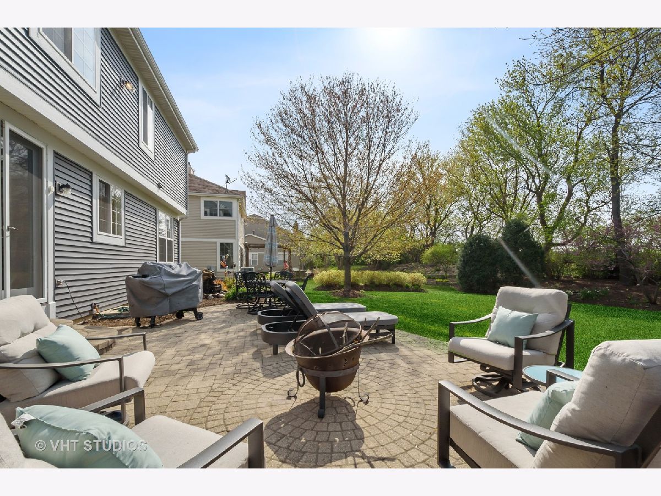
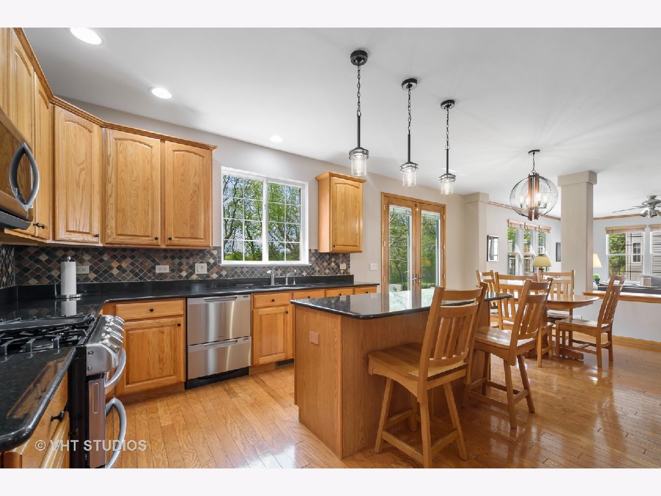
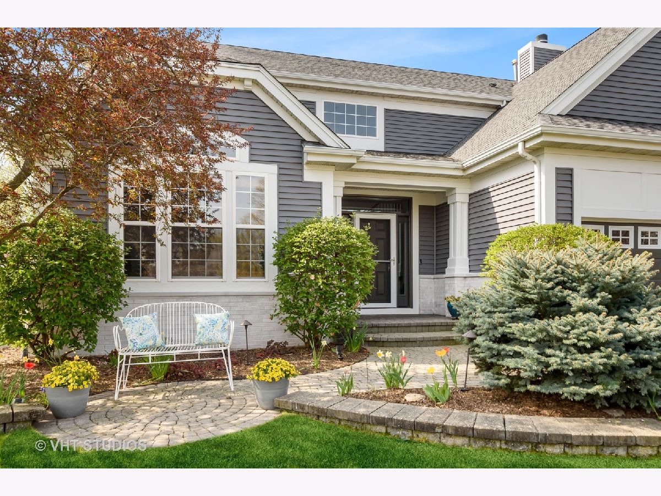
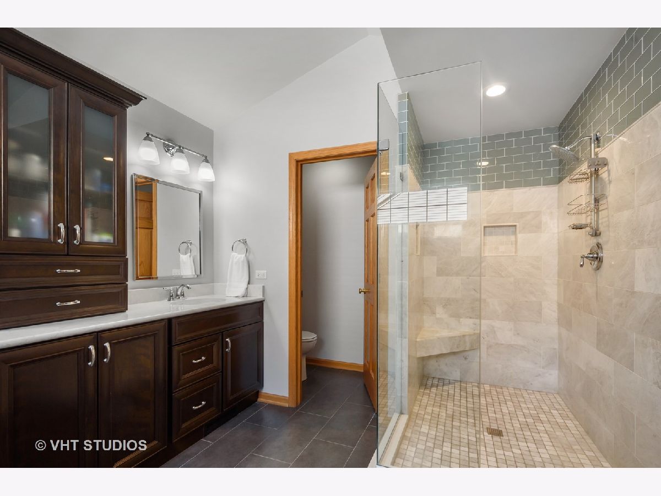

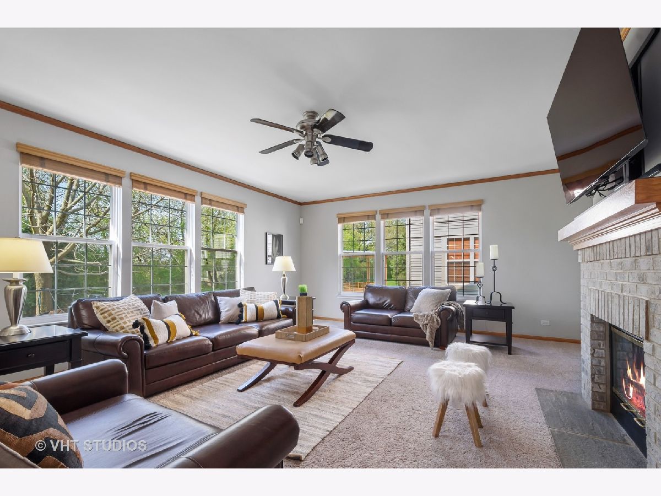


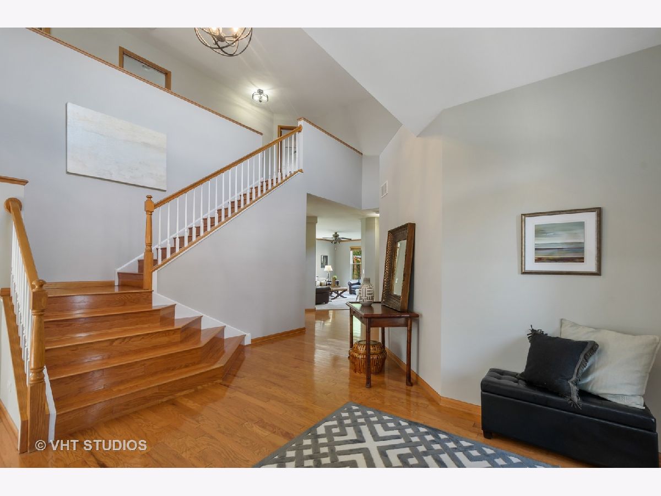
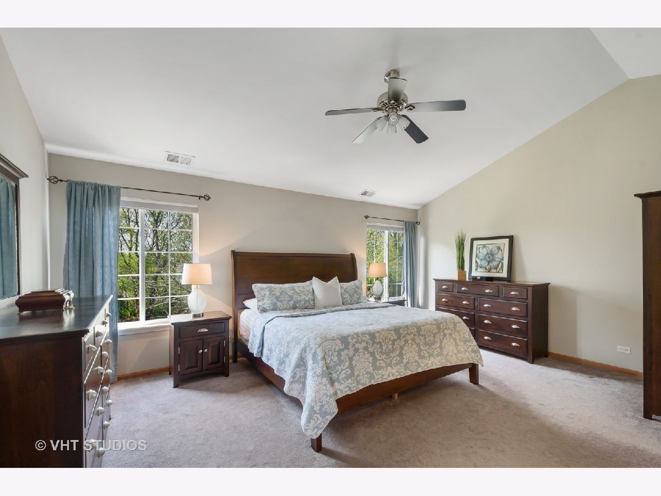
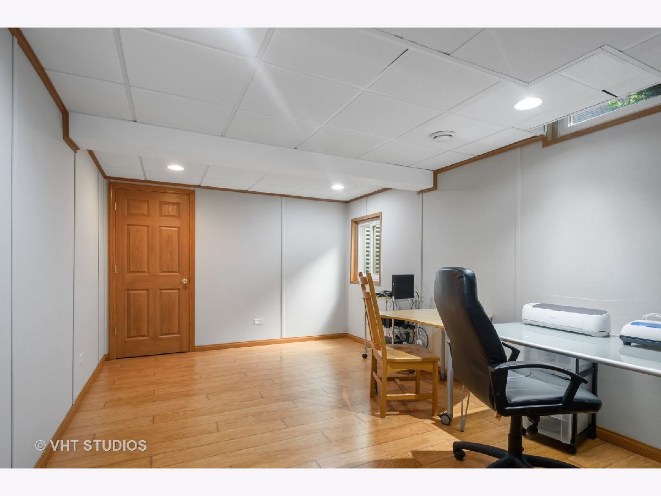









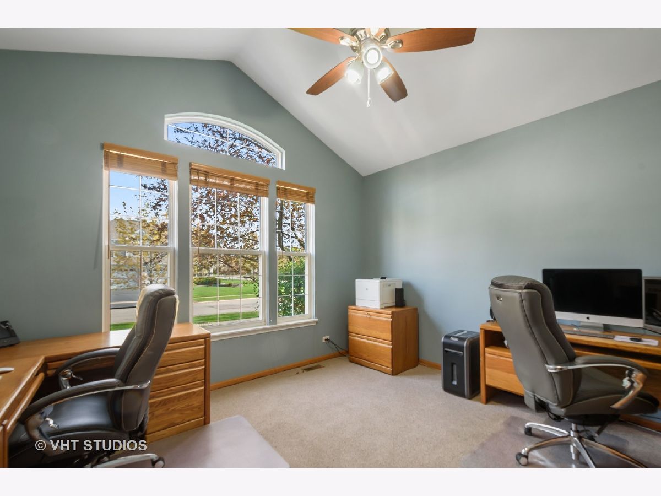








Room Specifics
Total Bedrooms: 4
Bedrooms Above Ground: 4
Bedrooms Below Ground: 0
Dimensions: —
Floor Type: Carpet
Dimensions: —
Floor Type: Carpet
Dimensions: —
Floor Type: Carpet
Full Bathrooms: 4
Bathroom Amenities: Whirlpool,Separate Shower,Double Sink,Double Shower
Bathroom in Basement: 1
Rooms: Office,Bonus Room,Family Room,Foyer,Deck
Basement Description: Finished
Other Specifics
| 3.5 | |
| Concrete Perimeter | |
| Asphalt | |
| Patio, Brick Paver Patio | |
| Landscaped,Backs to Open Grnd,Sidewalks,Streetlights | |
| 80 X 161 X 79 X 161 | |
| — | |
| Full | |
| Vaulted/Cathedral Ceilings, Hardwood Floors, First Floor Laundry, Walk-In Closet(s), Open Floorplan, Granite Counters | |
| Range, Microwave, Dishwasher, Refrigerator, Washer, Dryer, Disposal, Water Softener Owned | |
| Not in DB | |
| Sidewalks, Street Lights, Street Paved | |
| — | |
| — | |
| Wood Burning, Gas Starter |
Tax History
| Year | Property Taxes |
|---|---|
| 2021 | $11,549 |
Contact Agent
Nearby Similar Homes
Contact Agent
Listing Provided By
Baird & Warner



