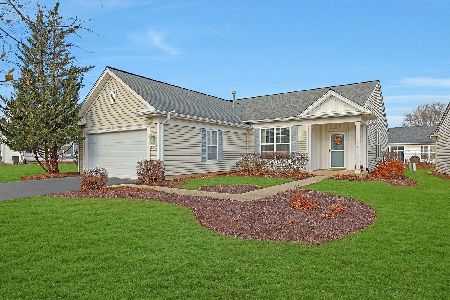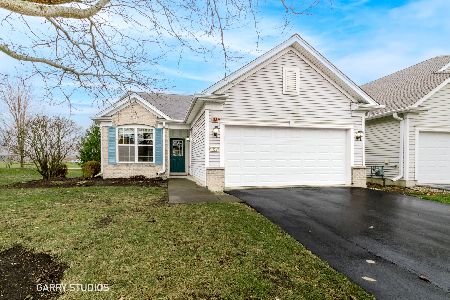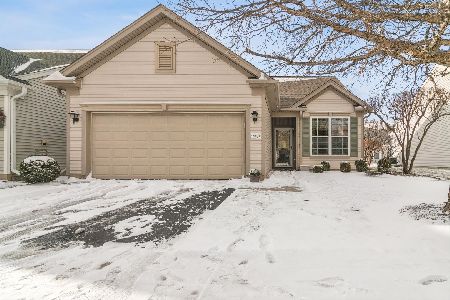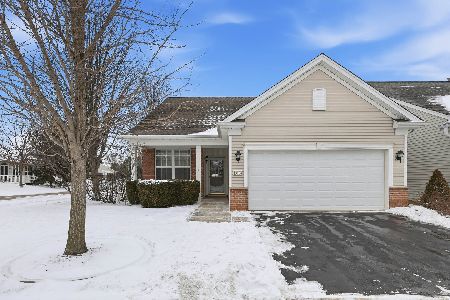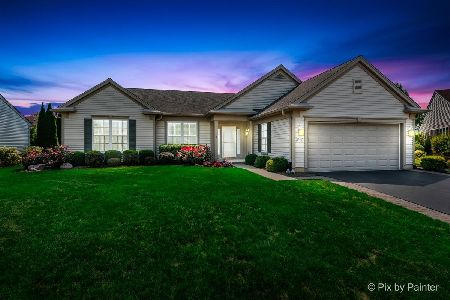13544 Stone Hill Drive, Huntley, Illinois 60142
$316,500
|
Sold
|
|
| Status: | Closed |
| Sqft: | 2,032 |
| Cost/Sqft: | $161 |
| Beds: | 2 |
| Baths: | 2 |
| Year Built: | 2004 |
| Property Taxes: | $7,188 |
| Days On Market: | 2022 |
| Lot Size: | 0,17 |
Description
Highly sought after "ALDER" on a nicely appointed lot with brick elevation. Easy one-level living with 2 bedrooms and den/office off entry. Enjoy light and bright sunlight filled rooms, or relax outside on your covered extended patio. Kitchen has Corian counters, pull-out cabinets and nice island. Plenty of room to for hosting guests with seating in your dining room, breakfast room, or at the kitchen bar. Entertain easily with butler pantry. Roof, H20 and carpet replaced in early 2020. Kitchen Appliances purchased 2016. Move-in ready. Come and enjoy the Del Webb Active Adult Lifestyle today.
Property Specifics
| Single Family | |
| — | |
| Ranch | |
| 2004 | |
| None | |
| ADLER | |
| No | |
| 0.17 |
| Kane | |
| Del Webb Sun City | |
| 128 / Monthly | |
| Clubhouse,Exercise Facilities,Pool,Scavenger,Other | |
| Public | |
| Public Sewer | |
| 10793605 | |
| 0206453018 |
Property History
| DATE: | EVENT: | PRICE: | SOURCE: |
|---|---|---|---|
| 25 Mar, 2016 | Sold | $262,750 | MRED MLS |
| 17 Feb, 2016 | Under contract | $274,900 | MRED MLS |
| 2 Dec, 2015 | Listed for sale | $274,900 | MRED MLS |
| 1 Sep, 2020 | Sold | $316,500 | MRED MLS |
| 3 Aug, 2020 | Under contract | $327,500 | MRED MLS |
| 24 Jul, 2020 | Listed for sale | $327,500 | MRED MLS |
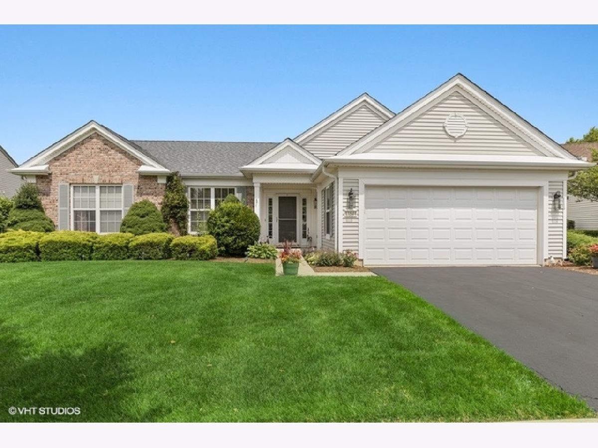
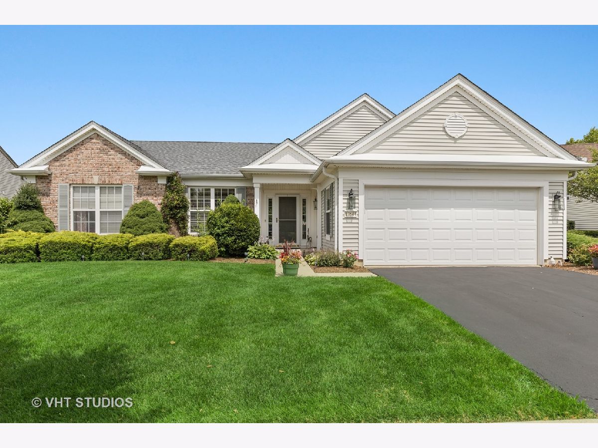
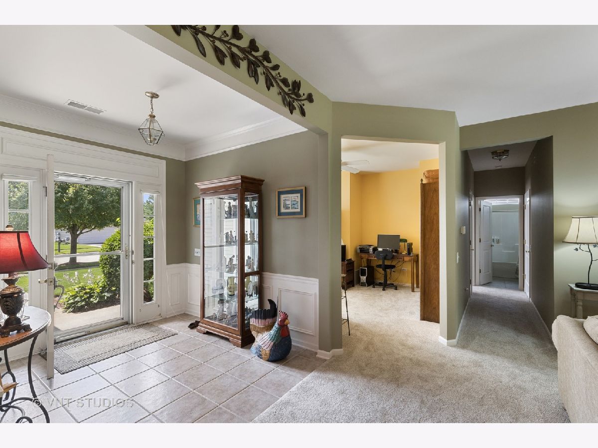
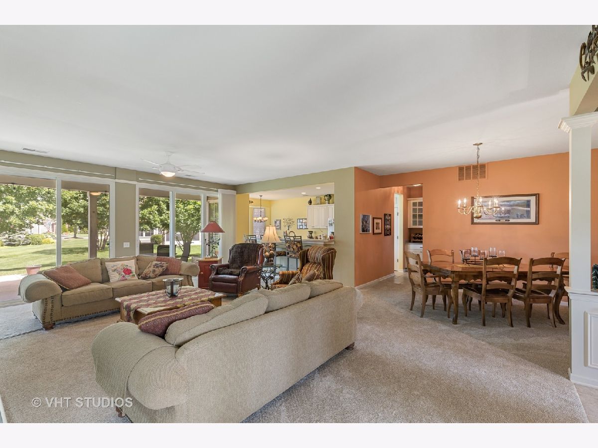
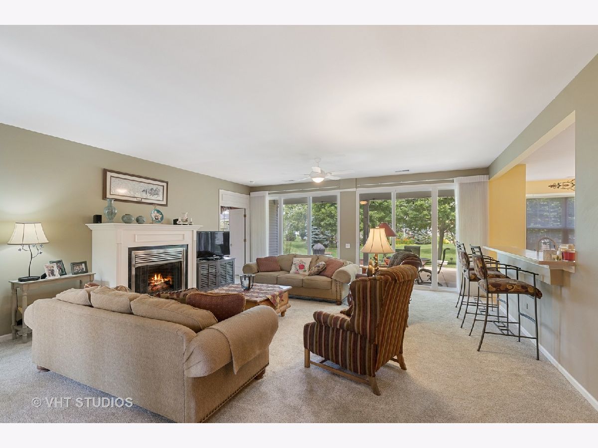
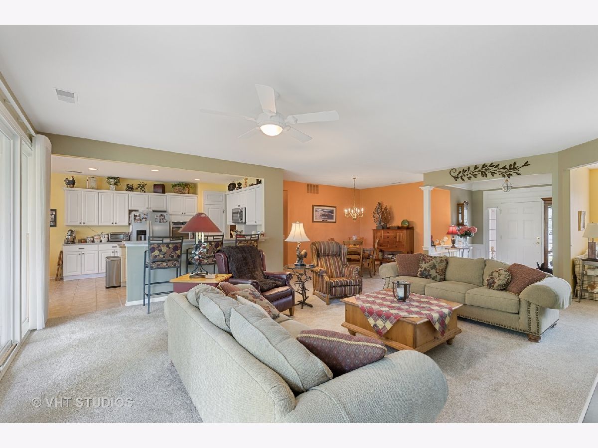
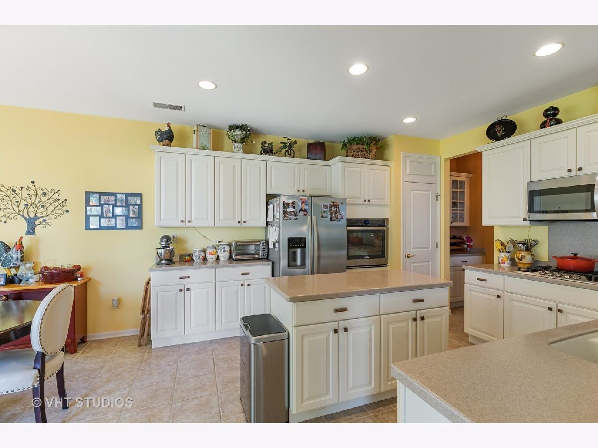
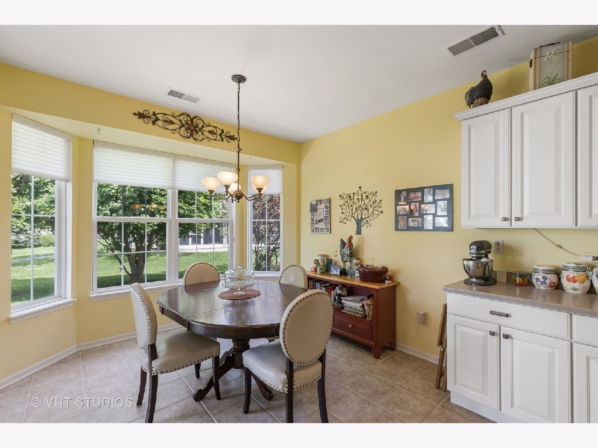
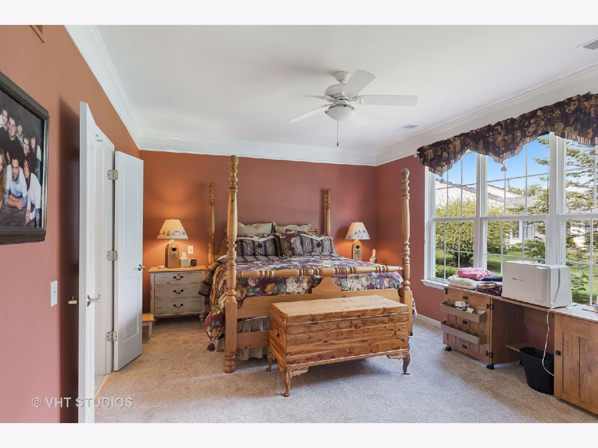
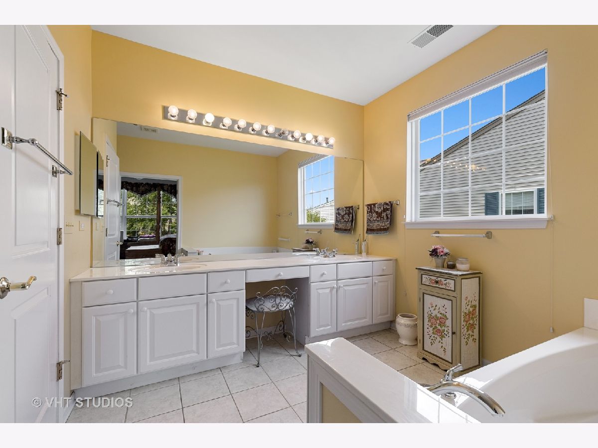
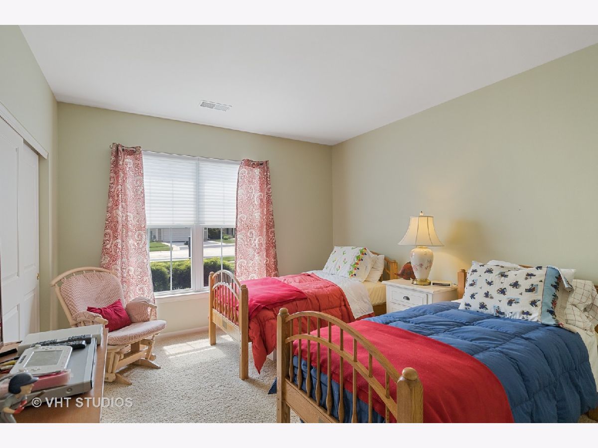
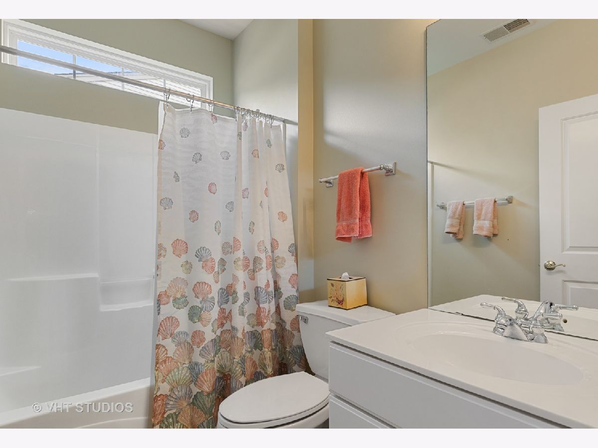
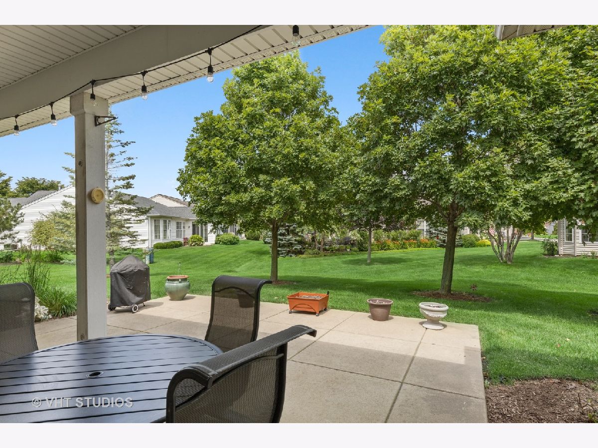
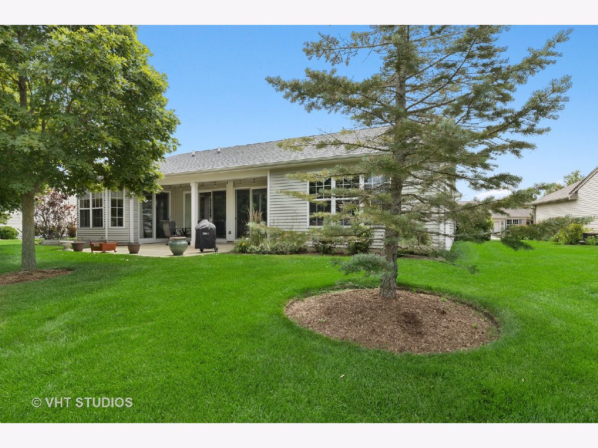
Room Specifics
Total Bedrooms: 2
Bedrooms Above Ground: 2
Bedrooms Below Ground: 0
Dimensions: —
Floor Type: Carpet
Full Bathrooms: 2
Bathroom Amenities: Separate Shower,Double Sink
Bathroom in Basement: 0
Rooms: Breakfast Room,Den
Basement Description: None
Other Specifics
| 2 | |
| Concrete Perimeter | |
| Asphalt | |
| Patio, Storms/Screens | |
| Landscaped | |
| 9148 | |
| Unfinished | |
| Full | |
| First Floor Bedroom, First Floor Laundry, First Floor Full Bath | |
| Range, Microwave, Dishwasher, Refrigerator, Washer, Dryer, Disposal | |
| Not in DB | |
| Clubhouse, Park, Pool, Tennis Court(s), Lake | |
| — | |
| — | |
| Gas Log, Gas Starter |
Tax History
| Year | Property Taxes |
|---|---|
| 2016 | $6,318 |
| 2020 | $7,188 |
Contact Agent
Nearby Similar Homes
Nearby Sold Comparables
Contact Agent
Listing Provided By
Baird & Warner


