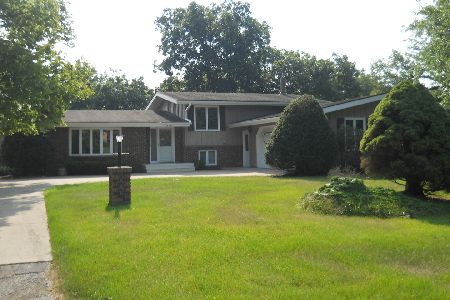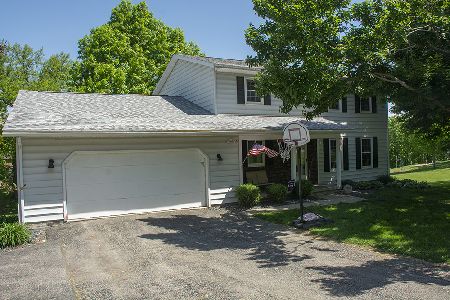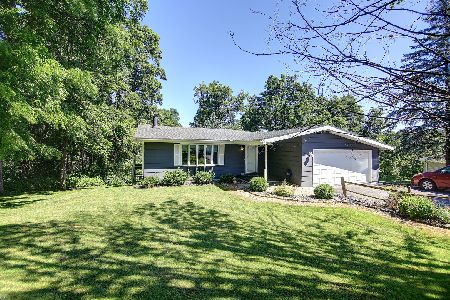13545 Treva Drive, Morrison, Illinois 61270
$128,000
|
Sold
|
|
| Status: | Closed |
| Sqft: | 1,340 |
| Cost/Sqft: | $104 |
| Beds: | 3 |
| Baths: | 3 |
| Year Built: | 1978 |
| Property Taxes: | $2,837 |
| Days On Market: | 2915 |
| Lot Size: | 0,72 |
Description
Raised Ranch located in close in subdivision. Double front doors with leaded windows & vaulted ceiling areas. 3 bedrooms & 2.5 baths. The present owner's updates include: Basement redone, vanities and central air unit, vinyl siding, wooden flooring in the living room, kitchen flooring & 12' x 14' rear deck added. Other recent updates include: new roof, poured driveway, furnace, oak kitchen cabinets and tilt in windows. Make your appointment for this quick possession home!
Property Specifics
| Single Family | |
| — | |
| Ranch | |
| 1978 | |
| Partial | |
| — | |
| No | |
| 0.72 |
| Whiteside | |
| — | |
| 144 / Not Applicable | |
| Pool | |
| Shared Well | |
| Septic-Private | |
| 09836917 | |
| 08242010040000 |
Property History
| DATE: | EVENT: | PRICE: | SOURCE: |
|---|---|---|---|
| 12 Mar, 2019 | Sold | $128,000 | MRED MLS |
| 7 Nov, 2018 | Under contract | $139,900 | MRED MLS |
| — | Last price change | $149,900 | MRED MLS |
| 18 Jan, 2018 | Listed for sale | $149,900 | MRED MLS |
Room Specifics
Total Bedrooms: 3
Bedrooms Above Ground: 3
Bedrooms Below Ground: 0
Dimensions: —
Floor Type: Carpet
Dimensions: —
Floor Type: Carpet
Full Bathrooms: 3
Bathroom Amenities: —
Bathroom in Basement: 0
Rooms: No additional rooms
Basement Description: Partially Finished
Other Specifics
| 2 | |
| Concrete Perimeter | |
| — | |
| Deck | |
| — | |
| 70X65X217X135X231 | |
| — | |
| Half | |
| Vaulted/Cathedral Ceilings, Hardwood Floors, First Floor Bedroom, First Floor Laundry, First Floor Full Bath | |
| Range, Microwave, Bar Fridge, Washer, Dryer | |
| Not in DB | |
| Street Paved | |
| — | |
| — | |
| — |
Tax History
| Year | Property Taxes |
|---|---|
| 2019 | $2,837 |
Contact Agent
Nearby Similar Homes
Nearby Sold Comparables
Contact Agent
Listing Provided By
Re/Max Sauk Valley






