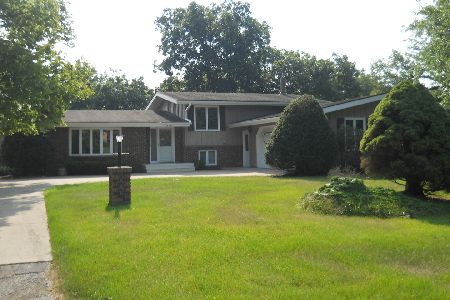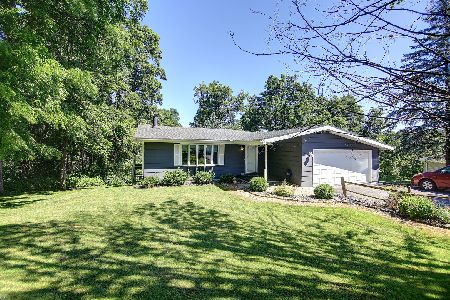14930 Melinda Drive, Morrison, Illinois 61270
$165,500
|
Sold
|
|
| Status: | Closed |
| Sqft: | 1,505 |
| Cost/Sqft: | $113 |
| Beds: | 3 |
| Baths: | 2 |
| Year Built: | 1978 |
| Property Taxes: | $3,118 |
| Days On Market: | 2670 |
| Lot Size: | 1,30 |
Description
Edge of town ranch home on 1.3 acre lot! Move in condition! Many updates including kitchen cabinets & stainless steel appliances, 4 season room with tilt in windows and fabulous view of backyard and wildlife, roof, furnace & a/c. Walk out lower level with wood burning fireplace in the family room. Hickory Grove Subdivision is served with Nicor Gas. Water softener, iron cleer and RO drinking system are included. The well is shared with a total of 5 homes and the annual fee is $125.
Property Specifics
| Single Family | |
| — | |
| Ranch | |
| 1978 | |
| Full | |
| — | |
| No | |
| 1.3 |
| Whiteside | |
| — | |
| 125 / Not Applicable | |
| Water | |
| Shared Well | |
| Septic-Private | |
| 10090052 | |
| 08242010090000 |
Property History
| DATE: | EVENT: | PRICE: | SOURCE: |
|---|---|---|---|
| 10 Jan, 2019 | Sold | $165,500 | MRED MLS |
| 8 Nov, 2018 | Under contract | $169,900 | MRED MLS |
| 21 Sep, 2018 | Listed for sale | $169,900 | MRED MLS |
| 17 Sep, 2020 | Sold | $173,500 | MRED MLS |
| 8 Jul, 2020 | Under contract | $177,500 | MRED MLS |
| 24 Jun, 2020 | Listed for sale | $177,500 | MRED MLS |
Room Specifics
Total Bedrooms: 3
Bedrooms Above Ground: 3
Bedrooms Below Ground: 0
Dimensions: —
Floor Type: Carpet
Dimensions: —
Floor Type: Carpet
Full Bathrooms: 2
Bathroom Amenities: —
Bathroom in Basement: 0
Rooms: Heated Sun Room
Basement Description: Partially Finished
Other Specifics
| 2 | |
| Concrete Perimeter | |
| — | |
| Patio | |
| Irregular Lot | |
| 70X15X400X210X375 | |
| — | |
| Half | |
| Vaulted/Cathedral Ceilings, Wood Laminate Floors, First Floor Bedroom, First Floor Full Bath | |
| Range, Microwave, Dishwasher, Refrigerator, Washer, Dryer | |
| Not in DB | |
| Street Paved | |
| — | |
| — | |
| Wood Burning |
Tax History
| Year | Property Taxes |
|---|---|
| 2019 | $3,118 |
| 2020 | $3,210 |
Contact Agent
Nearby Similar Homes
Nearby Sold Comparables
Contact Agent
Listing Provided By
Re/Max Sauk Valley





