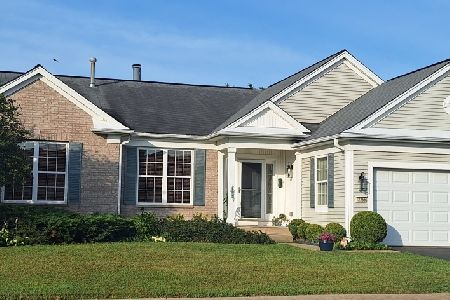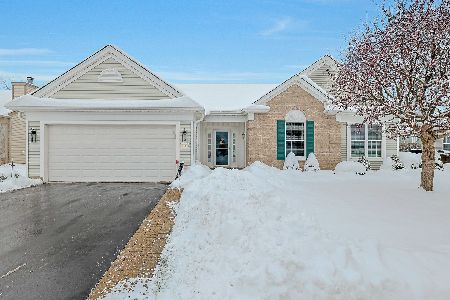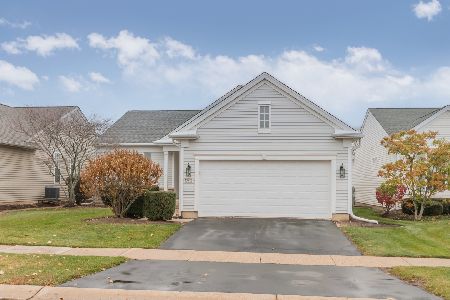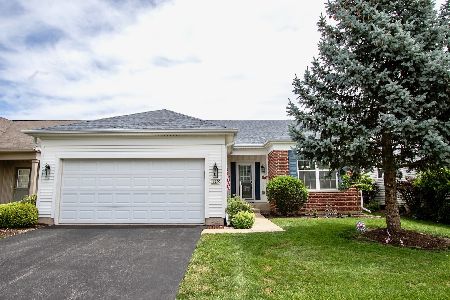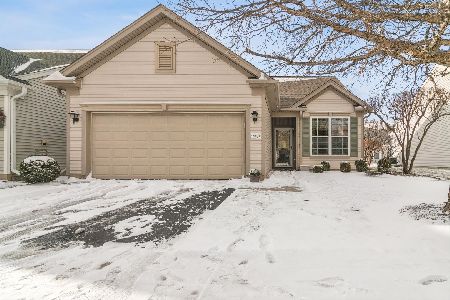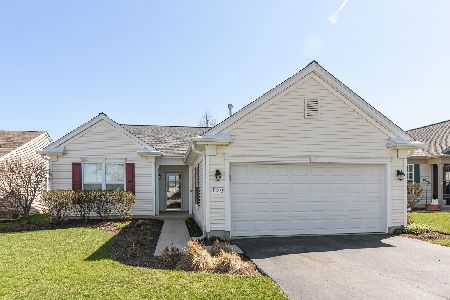13546 Fallow Drive, Huntley, Illinois 60142
$166,900
|
Sold
|
|
| Status: | Closed |
| Sqft: | 1,652 |
| Cost/Sqft: | $109 |
| Beds: | 2 |
| Baths: | 2 |
| Year Built: | 2003 |
| Property Taxes: | $4,336 |
| Days On Market: | 5127 |
| Lot Size: | 0,00 |
Description
Could be 3 bedroom unit if den converted. Spacious, open floorplan in this Drury model with actual kitchen table space plus formal dining area. Neutral decor; recently painted. Crown molding & window sills, 42" cabinets, extended paver brick patio, 7' closets, 11x7 walk in closet in master bedroom. Perfect layout for related living! Beautiful home is ready to move in and seller is highly motivated! HWA warranty!
Property Specifics
| Single Family | |
| — | |
| Ranch | |
| 2003 | |
| None | |
| DRURY | |
| No | |
| — |
| Kane | |
| Del Webb Sun City | |
| 131 / Monthly | |
| Clubhouse,Exercise Facilities,Pool | |
| Public | |
| Public Sewer | |
| 07967021 | |
| 0206201022 |
Property History
| DATE: | EVENT: | PRICE: | SOURCE: |
|---|---|---|---|
| 30 Apr, 2012 | Sold | $166,900 | MRED MLS |
| 31 Mar, 2012 | Under contract | $179,900 | MRED MLS |
| — | Last price change | $187,900 | MRED MLS |
| 3 Jan, 2012 | Listed for sale | $187,900 | MRED MLS |
Room Specifics
Total Bedrooms: 2
Bedrooms Above Ground: 2
Bedrooms Below Ground: 0
Dimensions: —
Floor Type: Carpet
Full Bathrooms: 2
Bathroom Amenities: Separate Shower,Handicap Shower,Double Sink
Bathroom in Basement: 0
Rooms: Breakfast Room,Den
Basement Description: Slab
Other Specifics
| 2 | |
| Concrete Perimeter | |
| — | |
| Patio, Porch, Brick Paver Patio, Storms/Screens | |
| — | |
| 124X52 | |
| — | |
| Full | |
| Wood Laminate Floors, First Floor Bedroom, In-Law Arrangement, First Floor Laundry, First Floor Full Bath | |
| Range, Microwave, Dishwasher, Refrigerator, Washer, Dryer | |
| Not in DB | |
| Clubhouse, Pool, Tennis Courts, Sidewalks, Street Lights | |
| — | |
| — | |
| — |
Tax History
| Year | Property Taxes |
|---|---|
| 2012 | $4,336 |
Contact Agent
Nearby Similar Homes
Nearby Sold Comparables
Contact Agent
Listing Provided By
RE/MAX Destiny

