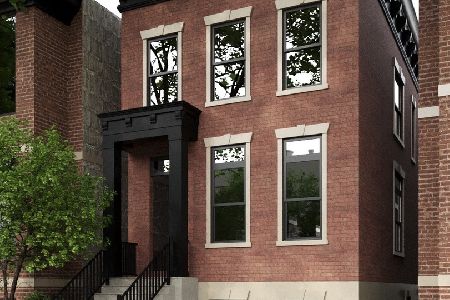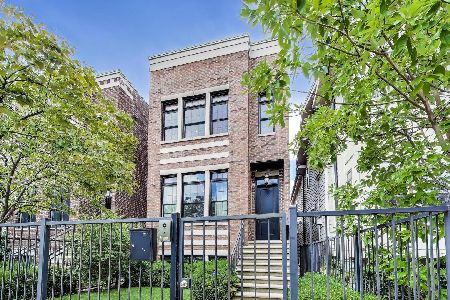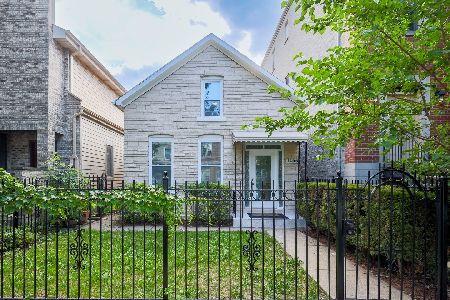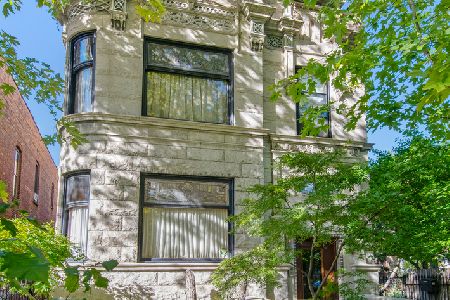1355 Oakley Boulevard, West Town, Chicago, Illinois 60622
$1,325,000
|
Sold
|
|
| Status: | Closed |
| Sqft: | 0 |
| Cost/Sqft: | — |
| Beds: | 5 |
| Baths: | 5 |
| Year Built: | 2020 |
| Property Taxes: | $10,249 |
| Days On Market: | 1438 |
| Lot Size: | 0,07 |
Description
Jaw dropping transitional custom built new construction in Ukrainian Village/Wicker Park! This 5 bedroom all brick home has a modern floor plan that will fit a multitude of lifestyles - from the open concept first floor to the 4 outdoor spaces, to the large gym in the basement. High ceilings and light hardwood floors greet you upon entry. Pass through the formal living space into the bright chefs kitchen with Thermador appliances, white counters and two tone cabinets. First floor also features a powder room, mudroom, and guest bedroom with en suite full bath. Second floor features 3 beds including primary bedroom with large en suite bath with double vanity and soaking tub. Custom and thoughtful tile selections throughout. Basement features a bedroom, full bath, office/storage room, family room with bar, and gym space behind black glass dividers. Rooftop level features a bar with storage, sink and beverage center. Other outdoor spaces include front and back patios, roof top deck with built out dog house and garage roof deck (pergola still to be built). No detail was overlooked on this house, don't miss this opportunity! Simply too much to describe. Home also has 2 car garage. Walk to the 606, El, shops, restaurants, parks and much more.
Property Specifics
| Single Family | |
| — | |
| — | |
| 2020 | |
| Full,English | |
| — | |
| No | |
| 0.07 |
| Cook | |
| — | |
| 0 / Not Applicable | |
| None | |
| Lake Michigan | |
| Public Sewer | |
| 11221818 | |
| 17061160020000 |
Nearby Schools
| NAME: | DISTRICT: | DISTANCE: | |
|---|---|---|---|
|
Grade School
De Diego Elementary School Commu |
299 | — | |
|
Middle School
De Diego Elementary School Commu |
299 | Not in DB | |
|
High School
Clemente Community Academy Senio |
299 | Not in DB | |
Property History
| DATE: | EVENT: | PRICE: | SOURCE: |
|---|---|---|---|
| 6 Aug, 2019 | Sold | $510,000 | MRED MLS |
| 12 Jun, 2019 | Under contract | $559,000 | MRED MLS |
| 16 Apr, 2019 | Listed for sale | $559,000 | MRED MLS |
| 15 Dec, 2021 | Sold | $1,325,000 | MRED MLS |
| 18 Oct, 2021 | Under contract | $1,399,000 | MRED MLS |
| 4 Oct, 2021 | Listed for sale | $1,399,000 | MRED MLS |

































Room Specifics
Total Bedrooms: 5
Bedrooms Above Ground: 5
Bedrooms Below Ground: 0
Dimensions: —
Floor Type: Hardwood
Dimensions: —
Floor Type: Hardwood
Dimensions: —
Floor Type: Carpet
Dimensions: —
Floor Type: —
Full Bathrooms: 5
Bathroom Amenities: Separate Shower,Double Sink,Soaking Tub
Bathroom in Basement: 1
Rooms: Bedroom 5,Recreation Room,Mud Room
Basement Description: Finished
Other Specifics
| 2 | |
| Concrete Perimeter | |
| Asphalt,Off Alley | |
| Deck, Patio, Roof Deck, Brick Paver Patio, Storms/Screens | |
| Fenced Yard,Landscaped,Outdoor Lighting,Sidewalks,Streetlights | |
| 25 X 125 | |
| — | |
| Full | |
| Bar-Wet, Hardwood Floors, Heated Floors, Second Floor Laundry, Walk-In Closet(s) | |
| Double Oven, Range, Microwave, Dishwasher, High End Refrigerator, Freezer, Washer, Dryer, Disposal, Stainless Steel Appliance(s), Wine Refrigerator, Range Hood, Gas Cooktop, Range Hood | |
| Not in DB | |
| — | |
| — | |
| — | |
| — |
Tax History
| Year | Property Taxes |
|---|---|
| 2019 | $8,421 |
| 2021 | $10,249 |
Contact Agent
Nearby Similar Homes
Nearby Sold Comparables
Contact Agent
Listing Provided By
Compass










