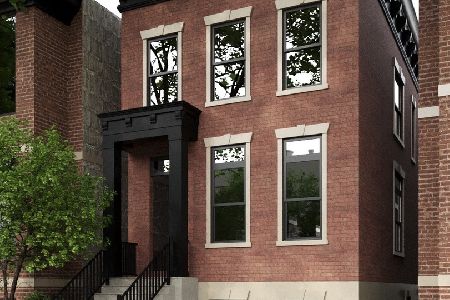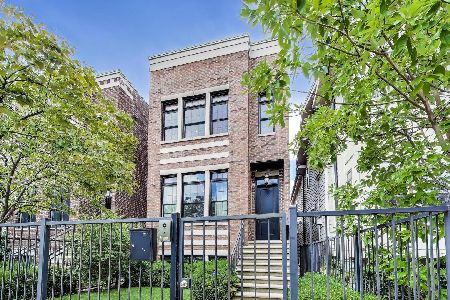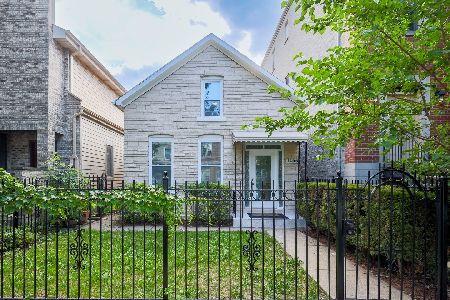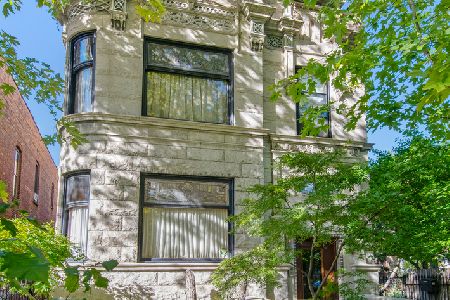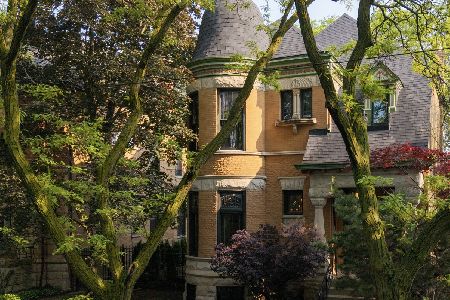1409 Oakley Boulevard, West Town, Chicago, Illinois 60622
$1,075,000
|
Sold
|
|
| Status: | Closed |
| Sqft: | 3,800 |
| Cost/Sqft: | $283 |
| Beds: | 4 |
| Baths: | 5 |
| Year Built: | — |
| Property Taxes: | $6,057 |
| Days On Market: | 2926 |
| Lot Size: | 0,00 |
Description
Beautiful renovation in Wicker Park, on a tree lined one-way street! 4 bedroom, 3.2 bath single family home conversion with an expertly designed interior. The open concept first floor features living room with fireplace, dining room, family room, and a beautifully designed true Chef's kitchen with large quartzite island with breakfast bar, high-end Thermador appliance package, and custom cabinetry. The second level features a master suite with huge walk-in closet, and spa-like master bath with spacious separate shower, soaking tub, and double vanity, as well as 2 additional bedrooms, full bath and laundry closet. Lower level has a large rec area with wet bar, 4th bedroom, laundry room, and mechanical closet+storage. New 2 car garage. *This home is near Medical Center, however no ambulance noise*
Property Specifics
| Single Family | |
| — | |
| — | |
| — | |
| Full,English | |
| — | |
| No | |
| — |
| Cook | |
| — | |
| 0 / Not Applicable | |
| None | |
| Public | |
| Public Sewer | |
| 09742720 | |
| 17061100210000 |
Property History
| DATE: | EVENT: | PRICE: | SOURCE: |
|---|---|---|---|
| 5 Sep, 2014 | Sold | $535,000 | MRED MLS |
| 24 Aug, 2014 | Under contract | $569,000 | MRED MLS |
| — | Last price change | $599,000 | MRED MLS |
| 11 Jul, 2014 | Listed for sale | $599,000 | MRED MLS |
| 27 Apr, 2018 | Sold | $1,075,000 | MRED MLS |
| 26 Mar, 2018 | Under contract | $1,075,000 | MRED MLS |
| — | Last price change | $1,099,000 | MRED MLS |
| 6 Sep, 2017 | Listed for sale | $1,175,000 | MRED MLS |
| 7 Apr, 2025 | Sold | $1,380,000 | MRED MLS |
| 10 Mar, 2025 | Under contract | $1,399,900 | MRED MLS |
| 5 Mar, 2025 | Listed for sale | $1,399,900 | MRED MLS |
Room Specifics
Total Bedrooms: 4
Bedrooms Above Ground: 4
Bedrooms Below Ground: 0
Dimensions: —
Floor Type: Hardwood
Dimensions: —
Floor Type: Hardwood
Dimensions: —
Floor Type: Carpet
Full Bathrooms: 5
Bathroom Amenities: Separate Shower,Double Sink,Soaking Tub
Bathroom in Basement: 1
Rooms: Pantry,Recreation Room,Mud Room
Basement Description: Finished
Other Specifics
| 2 | |
| — | |
| — | |
| Patio, Brick Paver Patio | |
| — | |
| 25X125 | |
| — | |
| Full | |
| Bar-Wet, Hardwood Floors, Heated Floors, Second Floor Laundry | |
| Range, Microwave, Dishwasher, High End Refrigerator, Bar Fridge, Freezer, Washer, Dryer, Disposal, Stainless Steel Appliance(s), Wine Refrigerator, Range Hood | |
| Not in DB | |
| — | |
| — | |
| — | |
| — |
Tax History
| Year | Property Taxes |
|---|---|
| 2014 | $8,391 |
| 2018 | $6,057 |
| 2025 | $23,555 |
Contact Agent
Nearby Similar Homes
Nearby Sold Comparables
Contact Agent
Listing Provided By
@properties

