1355 Persimmon Drive, St Charles, Illinois 60174
$1,000,000
|
Sold
|
|
| Status: | Closed |
| Sqft: | 8,082 |
| Cost/Sqft: | $155 |
| Beds: | 5 |
| Baths: | 5 |
| Year Built: | 1986 |
| Property Taxes: | $22,941 |
| Days On Market: | 1592 |
| Lot Size: | 0,00 |
Description
This is St Charles living at its finest! Must see in person. Over 400k in updates, including a slate roof. A brand-new kitchen with state-of-the-art appliances and light fixtures. The one of kind floor plan nails it - an entertainer's paradise. The beautifully finished basement offers spacious recreation room/game room, two additional bedrooms, full bathroom, and plenty of room for storage. Two large outdoor patios overlooking the huge yard and the Golf Course- sip wine, watch golfers pass by or enjoy pretty sunsets while dining al fresco! This stately Tudor home located in sought-after East side subdivision, Persimmon Woods backing to St.Charles CC w/over 8000 sq.ft. leaves nothing to be desired! Gorgeous neighborhood, a perfect blend of everything - close to Parks, the Fox River, walking/bike trails, schools, downtown shopping and nightlife.
Property Specifics
| Single Family | |
| — | |
| Tudor | |
| 1986 | |
| Full,English | |
| — | |
| No | |
| — |
| Kane | |
| Persimmon Woods | |
| 250 / Annual | |
| Other | |
| Public | |
| Public Sewer | |
| 11215720 | |
| 0922452039 |
Nearby Schools
| NAME: | DISTRICT: | DISTANCE: | |
|---|---|---|---|
|
Grade School
Munhall Elementary School |
303 | — | |
|
Middle School
Wredling Middle School |
303 | Not in DB | |
|
High School
St Charles East High School |
303 | Not in DB | |
Property History
| DATE: | EVENT: | PRICE: | SOURCE: |
|---|---|---|---|
| 1 Dec, 2021 | Sold | $1,000,000 | MRED MLS |
| 24 Sep, 2021 | Under contract | $1,250,000 | MRED MLS |
| 15 Sep, 2021 | Listed for sale | $1,250,000 | MRED MLS |
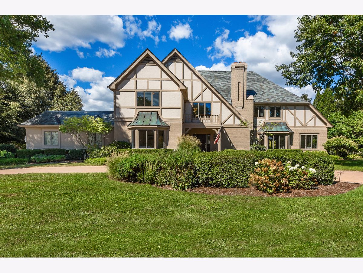
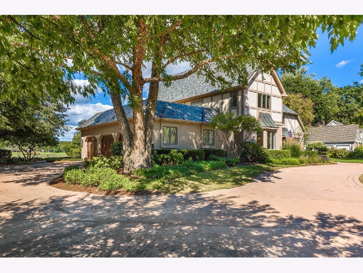
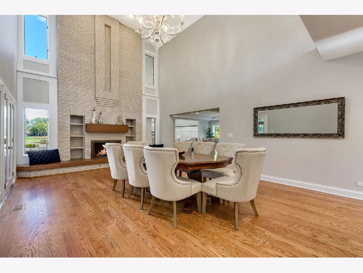
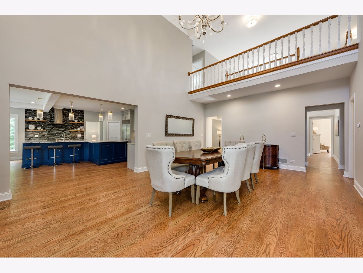
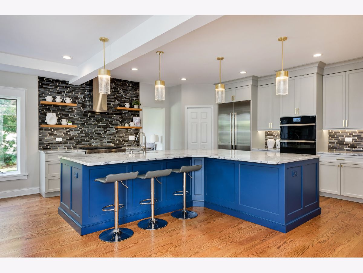
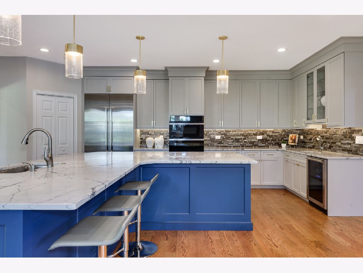
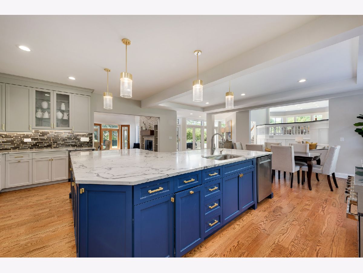
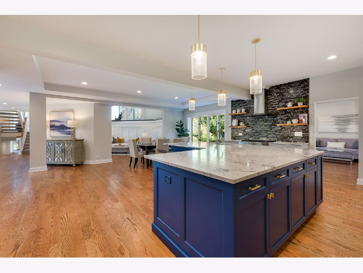
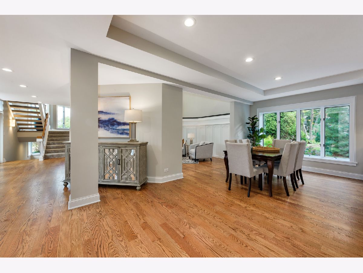
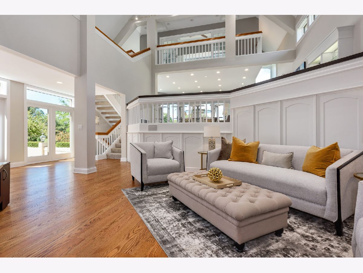
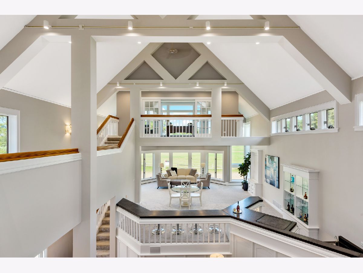
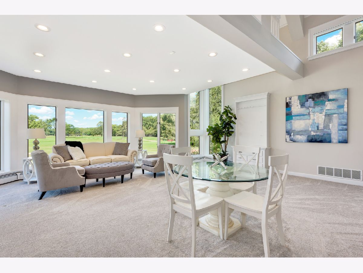
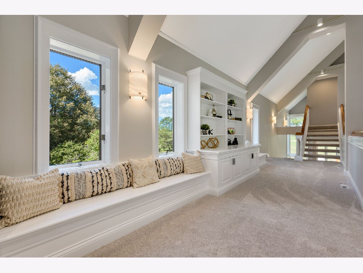
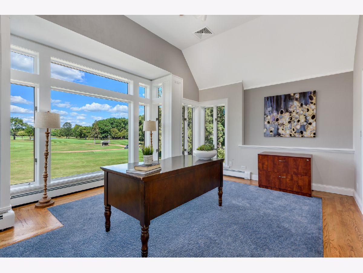
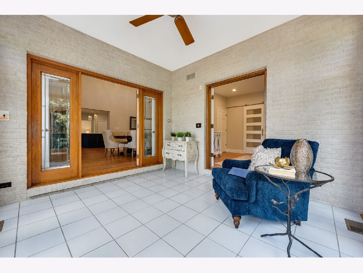
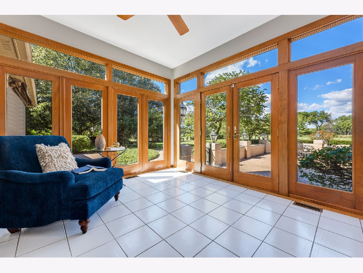
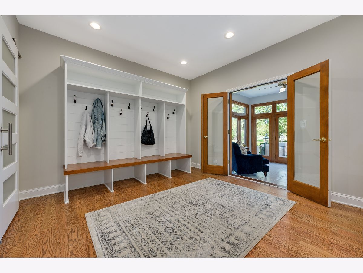
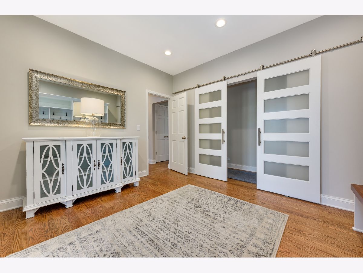
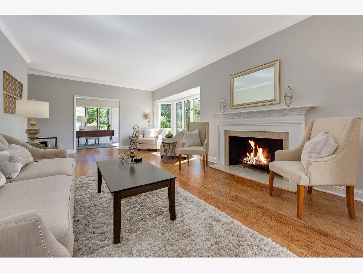
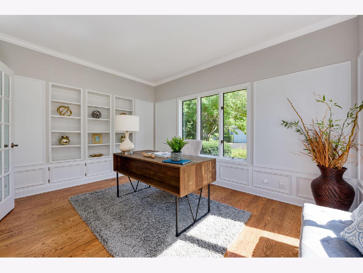
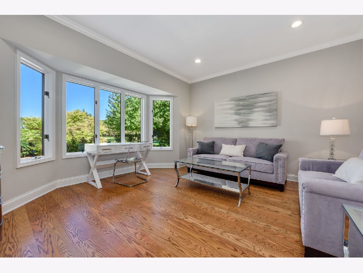
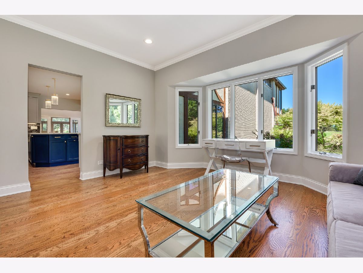
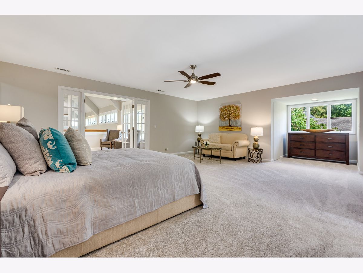
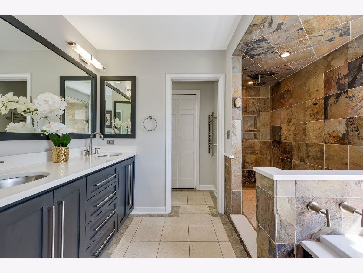
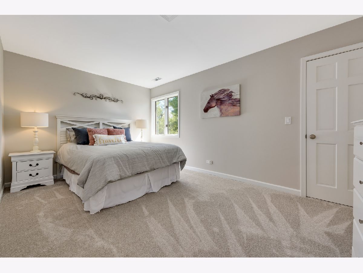
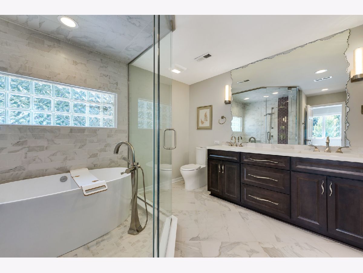
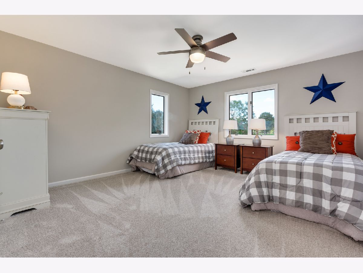
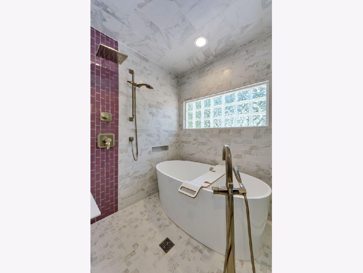
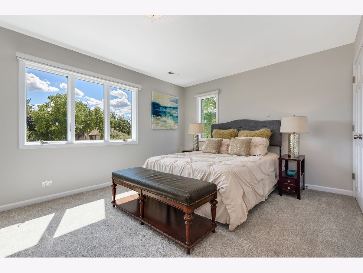
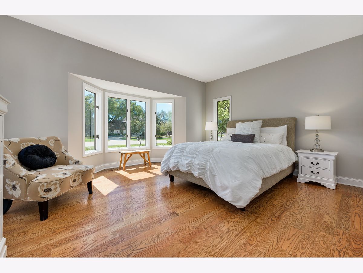
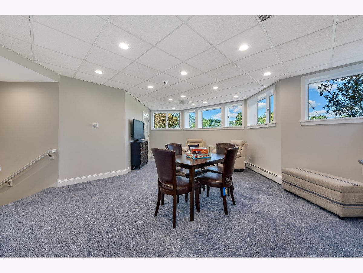
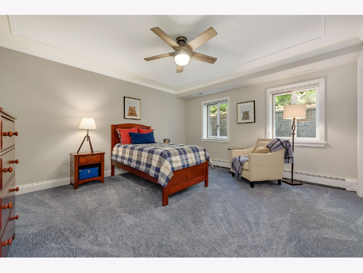
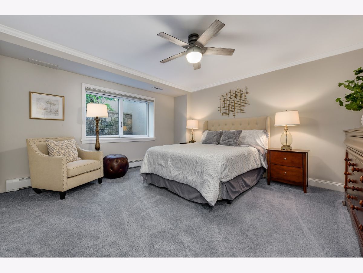
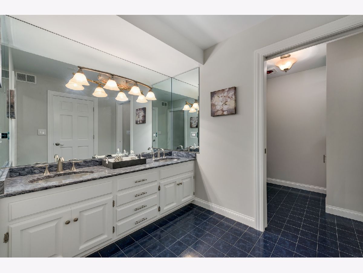
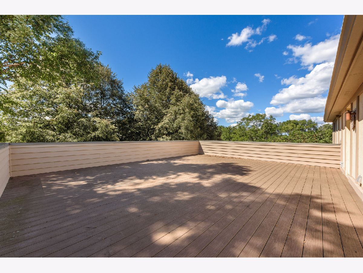
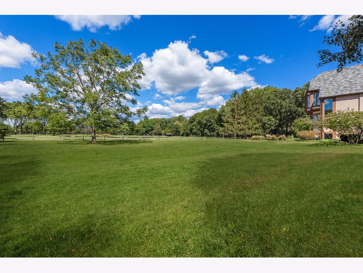
Room Specifics
Total Bedrooms: 7
Bedrooms Above Ground: 5
Bedrooms Below Ground: 2
Dimensions: —
Floor Type: Carpet
Dimensions: —
Floor Type: Carpet
Dimensions: —
Floor Type: Carpet
Dimensions: —
Floor Type: —
Dimensions: —
Floor Type: —
Dimensions: —
Floor Type: —
Full Bathrooms: 5
Bathroom Amenities: Whirlpool,Separate Shower,Double Sink,European Shower,Soaking Tub
Bathroom in Basement: 1
Rooms: Bedroom 5,Bedroom 6,Bedroom 7,Office,Library,Exercise Room,Heated Sun Room,Mud Room,Gallery
Basement Description: Partially Finished
Other Specifics
| 3 | |
| Concrete Perimeter | |
| Concrete | |
| Patio, Roof Deck, Brick Paver Patio, Storms/Screens, Outdoor Grill | |
| Golf Course Lot | |
| 180X248X160X209 | |
| Unfinished | |
| Full | |
| Vaulted/Cathedral Ceilings, Bar-Wet, Hardwood Floors, First Floor Bedroom, Second Floor Laundry, First Floor Full Bath, Built-in Features, Walk-In Closet(s) | |
| Double Oven, Range, Microwave, Dishwasher, High End Refrigerator, Bar Fridge, Washer, Dryer, Disposal, Wine Refrigerator | |
| Not in DB | |
| — | |
| — | |
| — | |
| Wood Burning, Gas Starter |
Tax History
| Year | Property Taxes |
|---|---|
| 2021 | $22,941 |
Contact Agent
Nearby Similar Homes
Nearby Sold Comparables
Contact Agent
Listing Provided By
@properties









