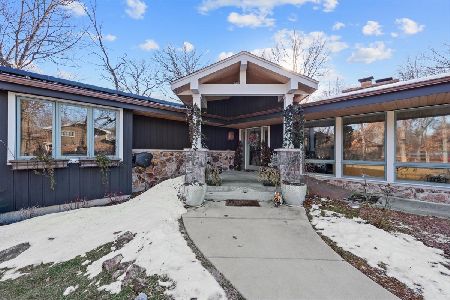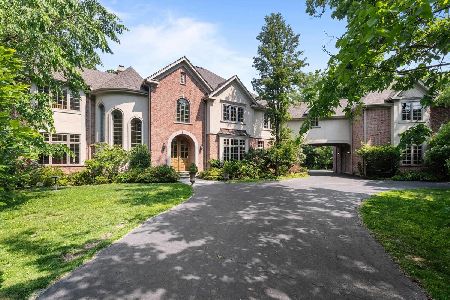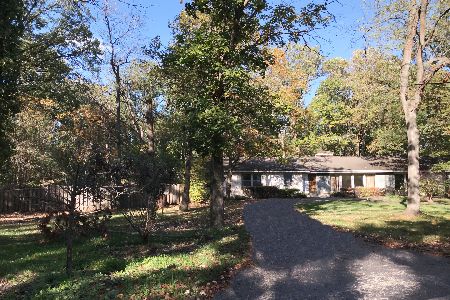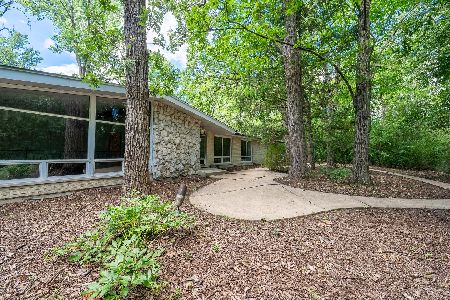1355 Woodland Lane, Riverwoods, Illinois 60015
$610,000
|
Sold
|
|
| Status: | Closed |
| Sqft: | 2,589 |
| Cost/Sqft: | $249 |
| Beds: | 4 |
| Baths: | 3 |
| Year Built: | 1965 |
| Property Taxes: | $11,576 |
| Days On Market: | 3548 |
| Lot Size: | 1,25 |
Description
This is the ranch home you have been waiting for! Beginning with the beautiful drive on one of the prettiest streets in Riverwoods and arriving at the circular driveway, you can appreciate the curb appeal of this well maintained home on 1.25 acres of serene nature. Upon entering, you will find an open floor plan with a spacious living room and dining room boasting gleaming wood floors and fireplace. Adjacent is the great room which includes a kitchen with high end stainless appliances, an eating area with table space, and a large family room with a mid century modern feel, complete with windows throughout and wood plank ceiling. All of these rooms look out onto the deck and the sprawling, private, fenced in backyard. The basement has a finished area for a rec room as well as an enormous unfinished area for ample storage. This is the total package! One level living with plenty of room inside and out! Lake Michigan water! Award winning Deerfield Schools!
Property Specifics
| Single Family | |
| — | |
| Ranch | |
| 1965 | |
| Full | |
| — | |
| No | |
| 1.25 |
| Lake | |
| — | |
| 600 / Annual | |
| Other | |
| Lake Michigan | |
| Public Sewer | |
| 09250676 | |
| 15252000110000 |
Nearby Schools
| NAME: | DISTRICT: | DISTANCE: | |
|---|---|---|---|
|
Grade School
Wilmot Elementary School |
109 | — | |
|
Middle School
Charles J Caruso Middle School |
109 | Not in DB | |
|
High School
Deerfield High School |
113 | Not in DB | |
Property History
| DATE: | EVENT: | PRICE: | SOURCE: |
|---|---|---|---|
| 18 Jul, 2016 | Sold | $610,000 | MRED MLS |
| 14 Jun, 2016 | Under contract | $645,000 | MRED MLS |
| 8 Jun, 2016 | Listed for sale | $645,000 | MRED MLS |
| 15 Jun, 2024 | Under contract | $0 | MRED MLS |
| 4 Jun, 2024 | Listed for sale | $0 | MRED MLS |
Room Specifics
Total Bedrooms: 4
Bedrooms Above Ground: 4
Bedrooms Below Ground: 0
Dimensions: —
Floor Type: Carpet
Dimensions: —
Floor Type: Carpet
Dimensions: —
Floor Type: Hardwood
Full Bathrooms: 3
Bathroom Amenities: —
Bathroom in Basement: 0
Rooms: Breakfast Room,Recreation Room
Basement Description: Finished
Other Specifics
| 2 | |
| Concrete Perimeter | |
| Asphalt | |
| Deck | |
| Fenced Yard,Wooded | |
| 165X330 | |
| — | |
| None | |
| Hardwood Floors, First Floor Bedroom, First Floor Laundry, First Floor Full Bath | |
| Range, Microwave, Dishwasher, Refrigerator | |
| Not in DB | |
| — | |
| — | |
| — | |
| Wood Burning |
Tax History
| Year | Property Taxes |
|---|---|
| 2016 | $11,576 |
Contact Agent
Nearby Similar Homes
Nearby Sold Comparables
Contact Agent
Listing Provided By
Berkshire Hathaway HomeServices KoenigRubloff










