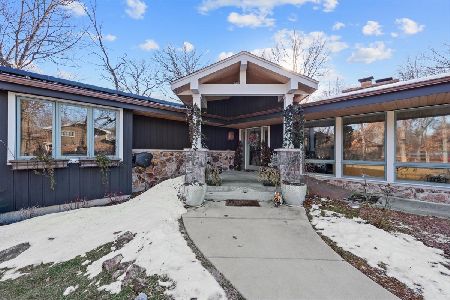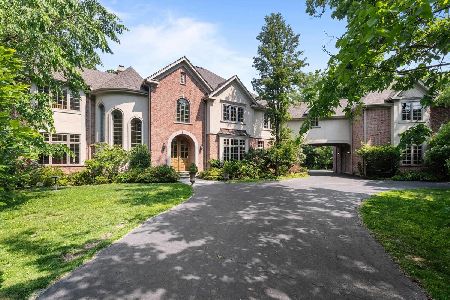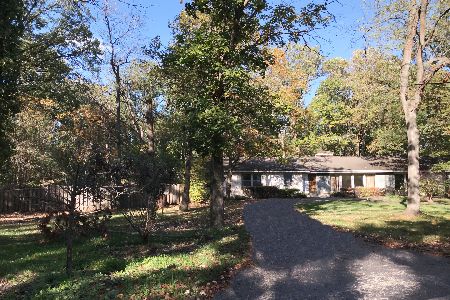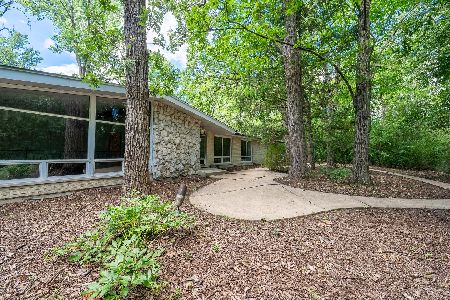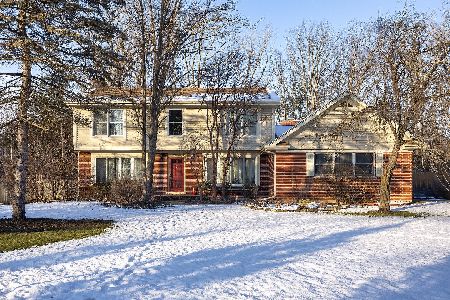[Address Unavailable], Riverwoods, Illinois 60015
$825,000
|
Sold
|
|
| Status: | Closed |
| Sqft: | 3,864 |
| Cost/Sqft: | $220 |
| Beds: | 5 |
| Baths: | 4 |
| Year Built: | 1977 |
| Property Taxes: | $19,458 |
| Days On Market: | 4634 |
| Lot Size: | 1,30 |
Description
Sprawling Tudor on 1.3 acres overlooking Ravinia Green Country Club! Situated at the end of a tree-lined street, this home boasts newer hardwood floors, updated kitchen, master bath & windows, first floor office/den, finished basement with extra BR,BA, home theater, rec room & steam room, outstanding inground pool & spa and much more! Brick paver drive & patio. Tranquility plus! Award winning Deerfield schools!
Property Specifics
| Single Family | |
| — | |
| Tudor | |
| 1977 | |
| Partial | |
| — | |
| No | |
| 1.3 |
| Lake | |
| Country Club Estates | |
| 200 / Annual | |
| Snow Removal | |
| Public | |
| Public Sewer | |
| 08372207 | |
| 15252040080000 |
Nearby Schools
| NAME: | DISTRICT: | DISTANCE: | |
|---|---|---|---|
|
Grade School
Wilmot Elementary School |
109 | — | |
|
Middle School
Charles J Caruso Middle School |
109 | Not in DB | |
|
High School
Deerfield High School |
113 | Not in DB | |
Property History
| DATE: | EVENT: | PRICE: | SOURCE: |
|---|
Room Specifics
Total Bedrooms: 5
Bedrooms Above Ground: 5
Bedrooms Below Ground: 0
Dimensions: —
Floor Type: Carpet
Dimensions: —
Floor Type: Hardwood
Dimensions: —
Floor Type: Carpet
Dimensions: —
Floor Type: —
Full Bathrooms: 4
Bathroom Amenities: Whirlpool,Separate Shower,Double Sink
Bathroom in Basement: 1
Rooms: Bedroom 5,Breakfast Room,Office,Recreation Room,Theatre Room
Basement Description: Finished,Crawl
Other Specifics
| 3 | |
| Concrete Perimeter | |
| Brick | |
| Brick Paver Patio, In Ground Pool | |
| Wooded | |
| 182 X 339 X 330 X 178 | |
| — | |
| Full | |
| Skylight(s), Sauna/Steam Room, Bar-Wet, Hardwood Floors, First Floor Laundry | |
| Double Oven, Microwave, Dishwasher, Refrigerator, Washer, Dryer, Disposal, Wine Refrigerator | |
| Not in DB | |
| — | |
| — | |
| — | |
| Wood Burning, Gas Starter |
Tax History
| Year | Property Taxes |
|---|
Contact Agent
Nearby Similar Homes
Nearby Sold Comparables
Contact Agent
Listing Provided By
Coldwell Banker Residential

