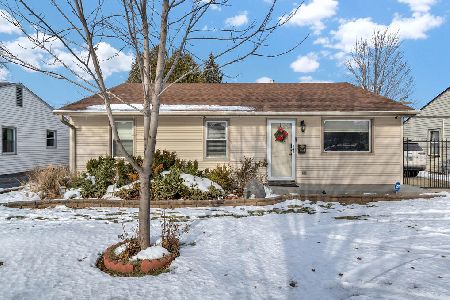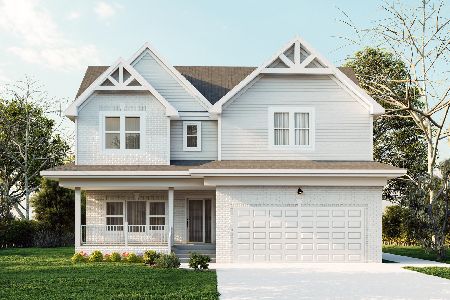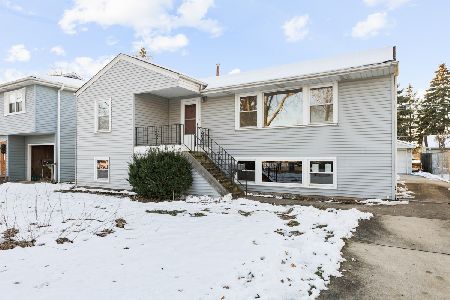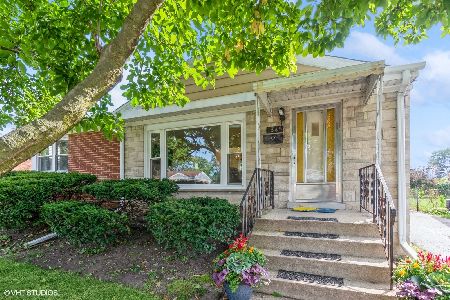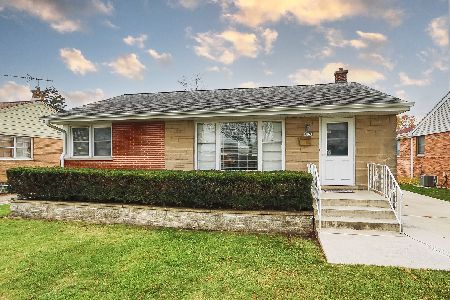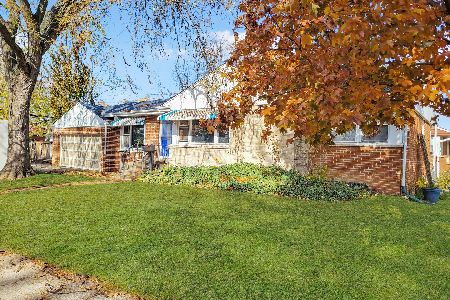1356 5th Avenue, Des Plaines, Illinois 60018
$281,000
|
Sold
|
|
| Status: | Closed |
| Sqft: | 1,125 |
| Cost/Sqft: | $240 |
| Beds: | 3 |
| Baths: | 2 |
| Year Built: | 1954 |
| Property Taxes: | $3,522 |
| Days On Market: | 2050 |
| Lot Size: | 0,16 |
Description
You are not going to believe how much functional space is packed into this house! Large living/dining area, kitchen large enough for a table, lots of counter space, corner sink looks out to fenced yard, larger first floor bath in this model of home. Pull down attic over stairs, large wood deck, fenced yard, 2 car garage and so much more. Check out the basement = Family Room/Rec Room Space + 4th bedroom with closet, roomy laundry space, two storage rooms - one listed as an office because it would be a great space to work from home, or consider a craft room. Bonus room raps under the stairs - don't miss the shelves built in under the staircase. Bonus room could be a great work out space or toy room. You are only limited by your imagination. Roof is less than 5 years old, dryer, furnace/AC and stove newer too. Elementary, Middle and High Schools close. Don't pass up the opportunity to see this one today.
Property Specifics
| Single Family | |
| — | |
| Ranch | |
| 1954 | |
| Full | |
| — | |
| No | |
| 0.16 |
| Cook | |
| — | |
| — / Not Applicable | |
| None | |
| Lake Michigan | |
| Public Sewer | |
| 10757726 | |
| 09194100260000 |
Nearby Schools
| NAME: | DISTRICT: | DISTANCE: | |
|---|---|---|---|
|
Grade School
Forest Elementary School |
62 | — | |
|
Middle School
Algonquin Middle School |
62 | Not in DB | |
|
High School
Maine West High School |
207 | Not in DB | |
|
Alternate Elementary School
Iroquois Community School |
— | Not in DB | |
|
Alternate Junior High School
Iroquois Community School |
— | Not in DB | |
Property History
| DATE: | EVENT: | PRICE: | SOURCE: |
|---|---|---|---|
| 28 Aug, 2020 | Sold | $281,000 | MRED MLS |
| 27 Jun, 2020 | Under contract | $269,899 | MRED MLS |
| 24 Jun, 2020 | Listed for sale | $269,899 | MRED MLS |
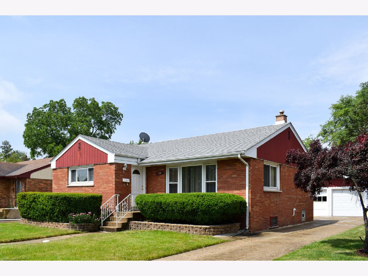
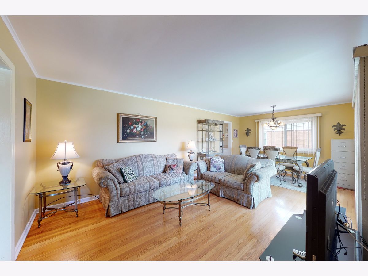
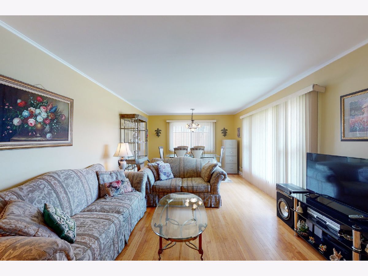
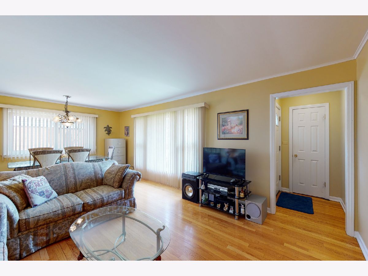
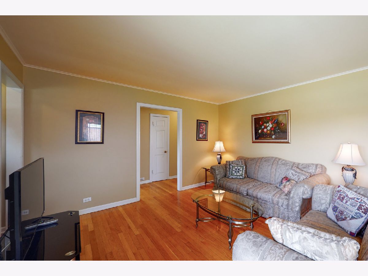
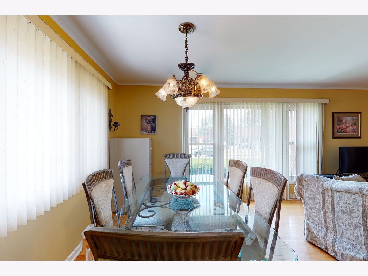
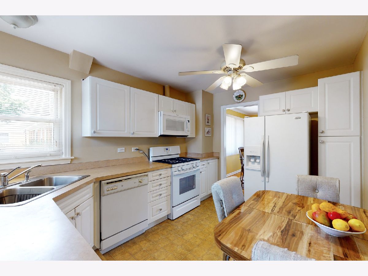
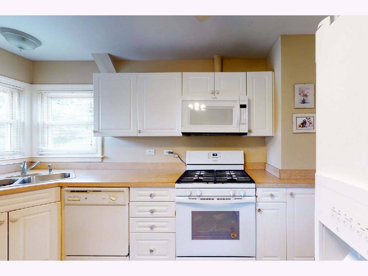
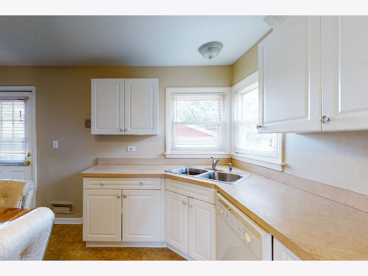
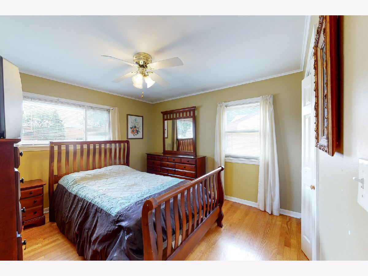
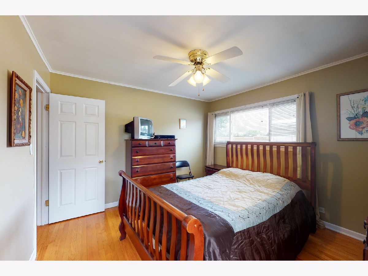
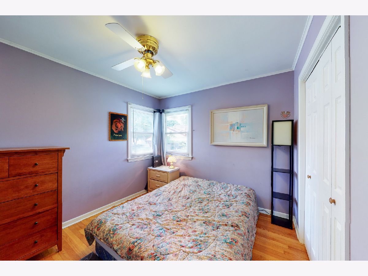
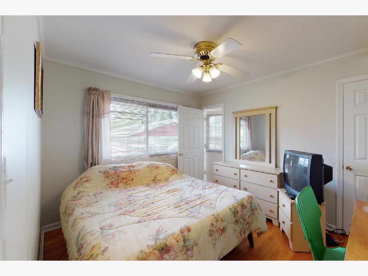
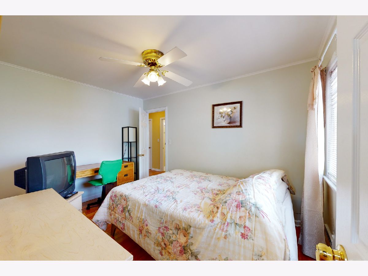
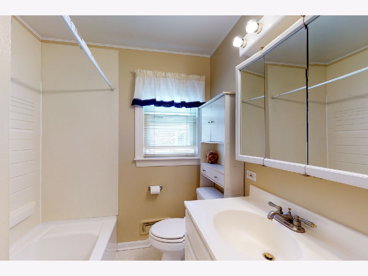
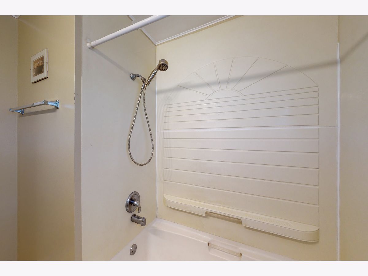
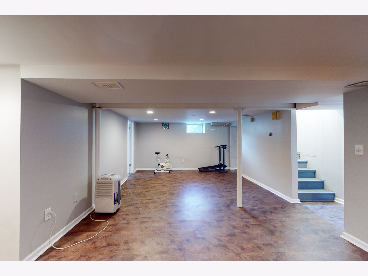
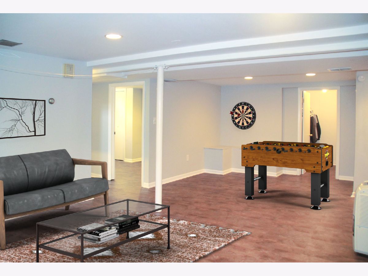
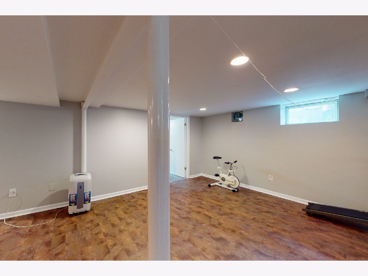
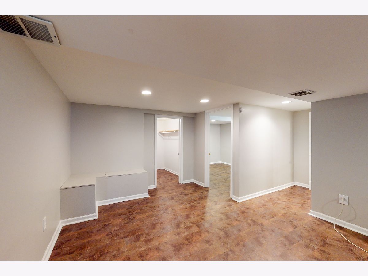
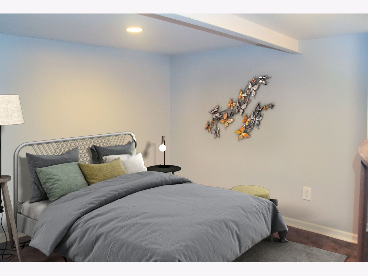
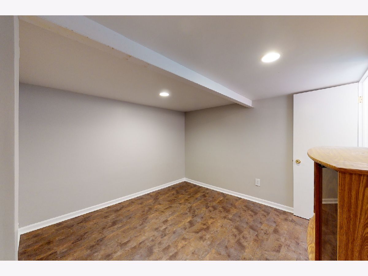
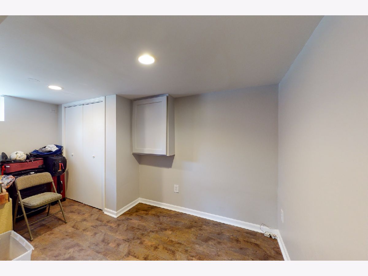
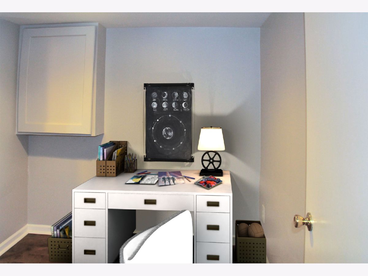
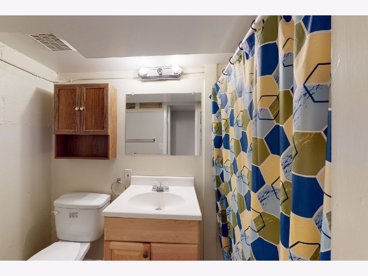
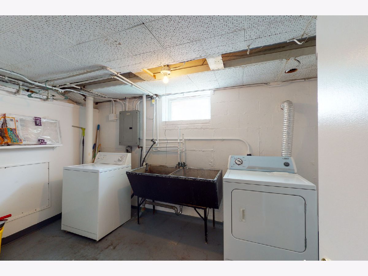
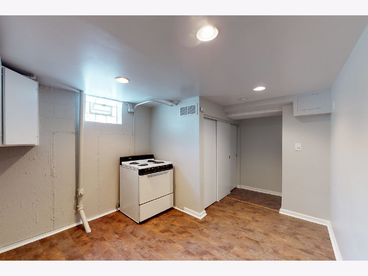
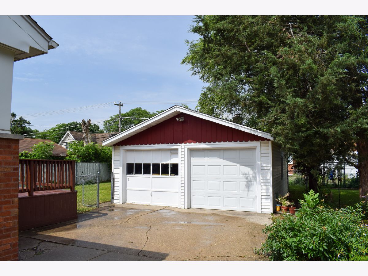
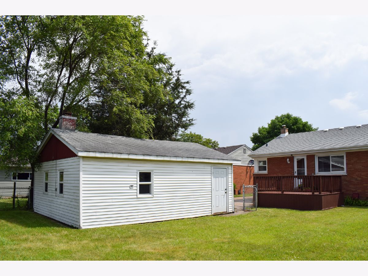
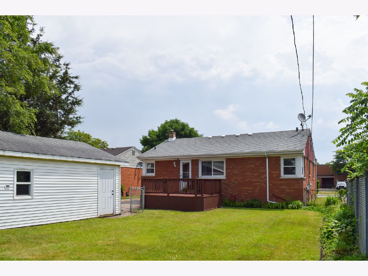
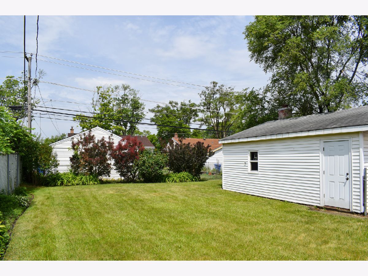
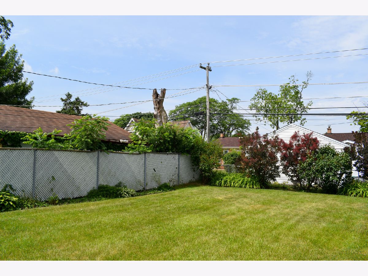
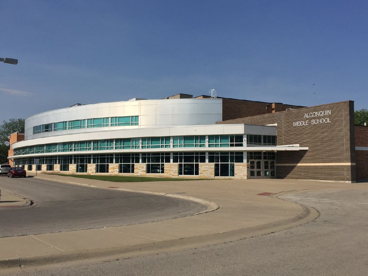
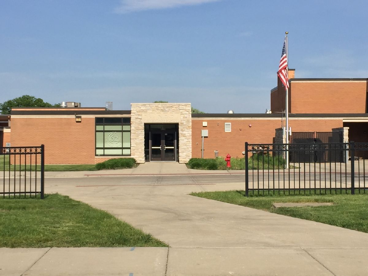
Room Specifics
Total Bedrooms: 4
Bedrooms Above Ground: 3
Bedrooms Below Ground: 1
Dimensions: —
Floor Type: Hardwood
Dimensions: —
Floor Type: —
Dimensions: —
Floor Type: —
Full Bathrooms: 2
Bathroom Amenities: —
Bathroom in Basement: 1
Rooms: Eating Area,Office,Bonus Room,Foyer,Storage
Basement Description: Finished
Other Specifics
| 2 | |
| — | |
| — | |
| Deck, Storms/Screens | |
| — | |
| 55X128 | |
| — | |
| None | |
| Hardwood Floors, First Floor Bedroom, First Floor Full Bath | |
| Range, Microwave, Dishwasher, Refrigerator, Washer, Dryer | |
| Not in DB | |
| Park, Curbs, Sidewalks, Street Lights, Street Paved | |
| — | |
| — | |
| — |
Tax History
| Year | Property Taxes |
|---|---|
| 2020 | $3,522 |
Contact Agent
Nearby Similar Homes
Nearby Sold Comparables
Contact Agent
Listing Provided By
Keller Williams Realty Ptnr,LL



