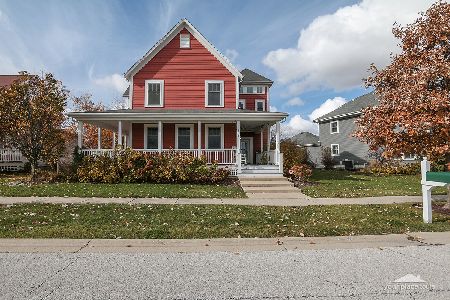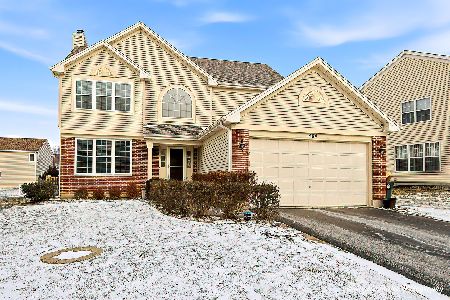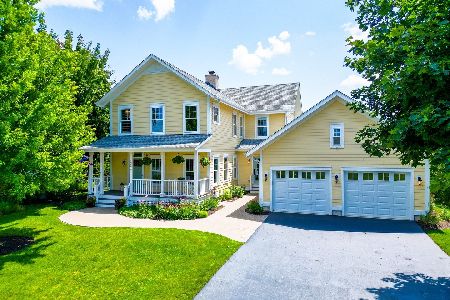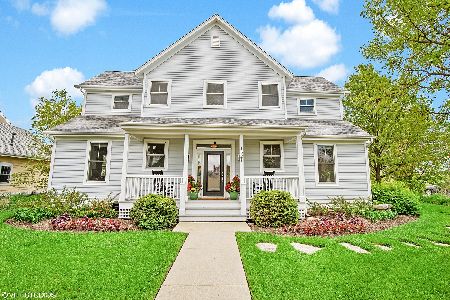1356 Hedgerow Drive, Grayslake, Illinois 60030
$405,000
|
Sold
|
|
| Status: | Closed |
| Sqft: | 2,858 |
| Cost/Sqft: | $147 |
| Beds: | 4 |
| Baths: | 3 |
| Year Built: | 2003 |
| Property Taxes: | $15,276 |
| Days On Market: | 3759 |
| Lot Size: | 0,00 |
Description
You have to see the panoramic lake views from this beautiful renovation by Rainy Investments. This popular Bradbury model has had extensive updates and sits on one of the best lots in all of Prairie Crossing. The open floor plan boasts an enormous, brand new kitchen with granite and stainless appliances, formal dining, family room and formal living room. Many other new upgrades including hand scraped hardwood throughout first floor, new lighting, painting inside and out, new carpet, extensive landscaping and new custom paver patio. Second level has 4 large bedrooms and 2 full baths. Large unfinished basement with bathroom rough in and partially framed. 2 Car attached garage.
Property Specifics
| Single Family | |
| — | |
| Traditional | |
| 2003 | |
| Full | |
| BRADBURY | |
| No | |
| — |
| Lake | |
| Prairie Crossing | |
| 270 / Quarterly | |
| Insurance,Lake Rights | |
| Public | |
| Public Sewer | |
| 09066040 | |
| 06364170040000 |
Nearby Schools
| NAME: | DISTRICT: | DISTANCE: | |
|---|---|---|---|
|
Grade School
Woodland Elementary School |
50 | — | |
|
Middle School
Woodland Middle School |
50 | Not in DB | |
|
High School
Grayslake Central High School |
127 | Not in DB | |
Property History
| DATE: | EVENT: | PRICE: | SOURCE: |
|---|---|---|---|
| 27 Apr, 2016 | Sold | $405,000 | MRED MLS |
| 29 Mar, 2016 | Under contract | $419,900 | MRED MLS |
| — | Last price change | $435,000 | MRED MLS |
| 16 Oct, 2015 | Listed for sale | $450,000 | MRED MLS |
Room Specifics
Total Bedrooms: 4
Bedrooms Above Ground: 4
Bedrooms Below Ground: 0
Dimensions: —
Floor Type: Carpet
Dimensions: —
Floor Type: Carpet
Dimensions: —
Floor Type: Carpet
Full Bathrooms: 3
Bathroom Amenities: Separate Shower,Double Sink
Bathroom in Basement: 0
Rooms: Foyer,Sun Room
Basement Description: Unfinished
Other Specifics
| 2 | |
| Concrete Perimeter | |
| Asphalt | |
| Patio | |
| Water View | |
| 65X140X130X140 | |
| — | |
| Full | |
| — | |
| Range, Microwave, Dishwasher, Refrigerator, Washer, Dryer, Disposal | |
| Not in DB | |
| Tennis Courts, Horse-Riding Trails, Sidewalks | |
| — | |
| — | |
| Gas Log, Gas Starter |
Tax History
| Year | Property Taxes |
|---|---|
| 2016 | $15,276 |
Contact Agent
Nearby Similar Homes
Nearby Sold Comparables
Contact Agent
Listing Provided By
john greene, Realtor









