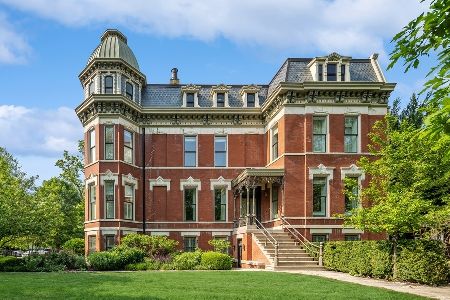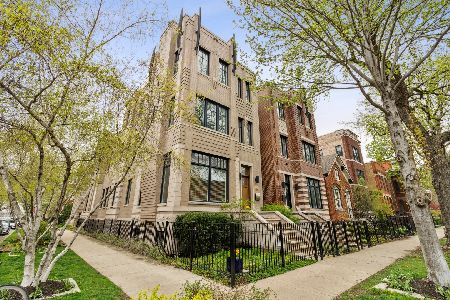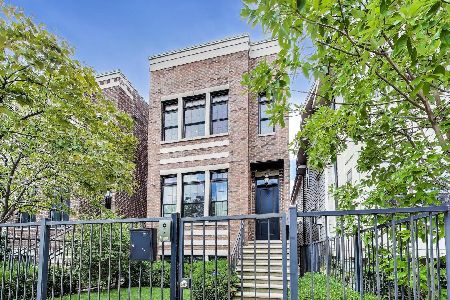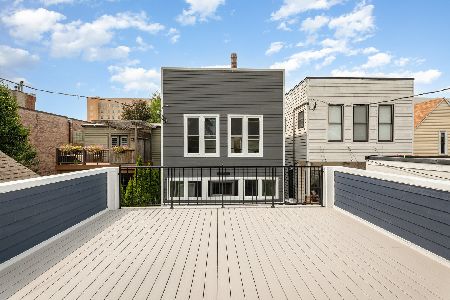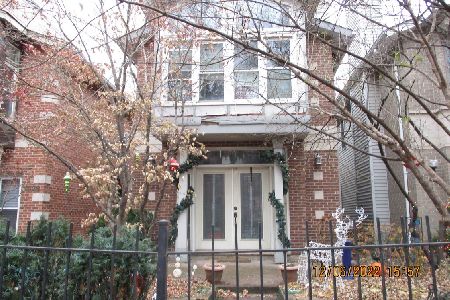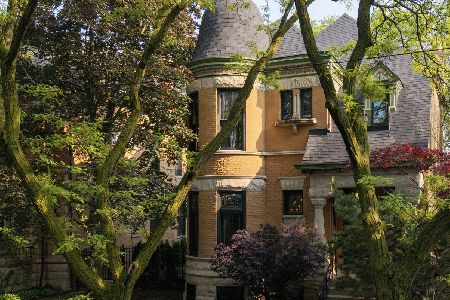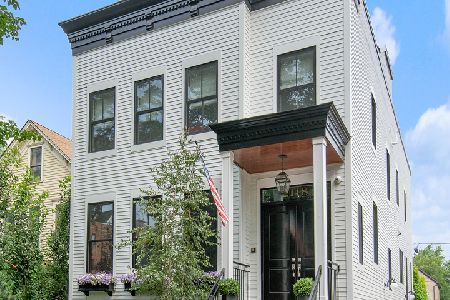1356 Hoyne Avenue, West Town, Chicago, Illinois 60622
$1,955,000
|
Sold
|
|
| Status: | Closed |
| Sqft: | 6,000 |
| Cost/Sqft: | $348 |
| Beds: | 5 |
| Baths: | 5 |
| Year Built: | 1871 |
| Property Taxes: | $27,684 |
| Days On Market: | 2916 |
| Lot Size: | 0,00 |
Description
One-of-a-kind masterpiece! Extraordinary opportunity to live among the architecturally significant mansions of historic Wicker Park, steps from the dining, shopping, parks & night life of this vibrant neighborhood. With its impeccably restored 1871 exterior & new to-the-studs interior, this beautiful home sits on a generous 44x150 lot w/abundant private outdoor space, incl 3 decks, pergolas & beautifully landscaped front & back yards. Almost 6,000sf of interior space begins w/a spacious living room w/ gas F/P & an elegant formal dining room. Expansive gourmet ktchn incl professional appliances & abundant counter space. Designed for entertaining, the great room accommodates dining space + lounge area, & opens onto large back deck. 4 BDRMS UPSTAIRS incl king-size mstr suite w/custom walnut WICs & marble bath w/sep tub & walk-in shower. At grade LL incl mudroom, office, lndry room, handsome library/fam room w/custom shelves + full bar, + guest bdrm/bth w/steam shower. Roof deck! 3car gar.
Property Specifics
| Single Family | |
| — | |
| — | |
| 1871 | |
| Full,English | |
| — | |
| No | |
| — |
| Cook | |
| — | |
| 0 / Not Applicable | |
| None | |
| Public | |
| Public Sewer | |
| 09794984 | |
| 17061180350000 |
Nearby Schools
| NAME: | DISTRICT: | DISTANCE: | |
|---|---|---|---|
|
Grade School
Pritzker Elementary School |
299 | — | |
|
Middle School
Pritzker Elementary School |
299 | Not in DB | |
Property History
| DATE: | EVENT: | PRICE: | SOURCE: |
|---|---|---|---|
| 24 Sep, 2007 | Sold | $2,234,000 | MRED MLS |
| 6 Jul, 2007 | Under contract | $2,390,000 | MRED MLS |
| 15 Jun, 2007 | Listed for sale | $2,390,000 | MRED MLS |
| 10 Jan, 2018 | Sold | $1,955,000 | MRED MLS |
| 6 Dec, 2017 | Under contract | $2,090,000 | MRED MLS |
| 6 Nov, 2017 | Listed for sale | $2,090,000 | MRED MLS |
Room Specifics
Total Bedrooms: 5
Bedrooms Above Ground: 5
Bedrooms Below Ground: 0
Dimensions: —
Floor Type: Hardwood
Dimensions: —
Floor Type: Hardwood
Dimensions: —
Floor Type: Hardwood
Dimensions: —
Floor Type: —
Full Bathrooms: 5
Bathroom Amenities: Separate Shower,Steam Shower,Double Sink,Full Body Spray Shower,Soaking Tub
Bathroom in Basement: 1
Rooms: Bedroom 5,Deck,Recreation Room,Great Room,Office,Mud Room,Balcony/Porch/Lanai
Basement Description: Finished,Exterior Access
Other Specifics
| 3 | |
| — | |
| — | |
| Balcony, Deck, Roof Deck, Storms/Screens | |
| — | |
| 44X150 | |
| — | |
| Full | |
| Skylight(s), Bar-Wet, Hardwood Floors, First Floor Bedroom | |
| Double Oven, Range, Microwave, Dishwasher, High End Refrigerator, Bar Fridge, Washer, Dryer, Disposal, Trash Compactor, Stainless Steel Appliance(s), Wine Refrigerator | |
| Not in DB | |
| — | |
| — | |
| — | |
| — |
Tax History
| Year | Property Taxes |
|---|---|
| 2007 | $3,414 |
| 2018 | $27,684 |
Contact Agent
Nearby Similar Homes
Nearby Sold Comparables
Contact Agent
Listing Provided By
Berkshire Hathaway HomeServices KoenigRubloff

