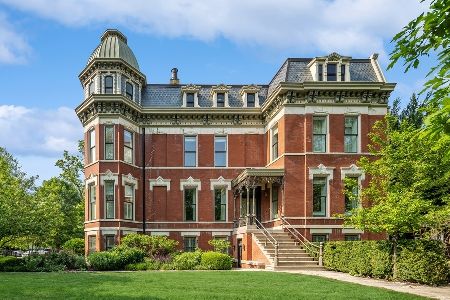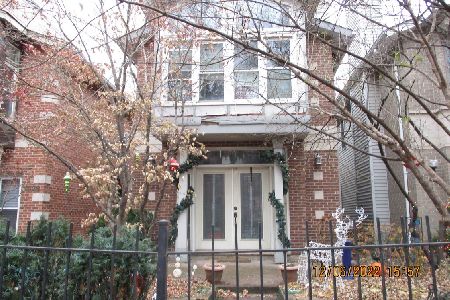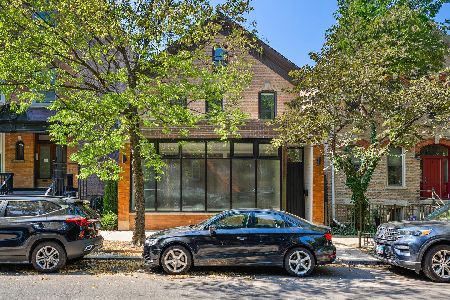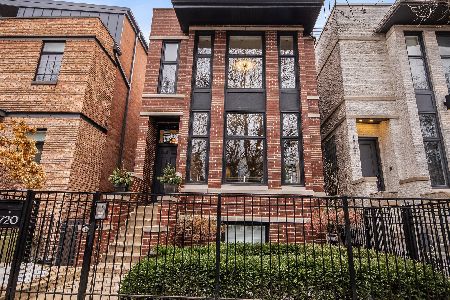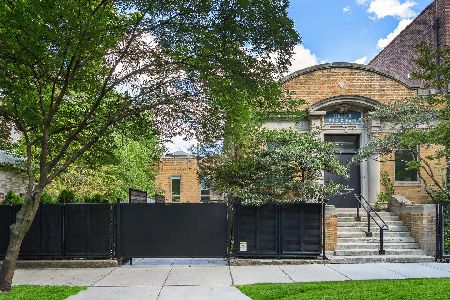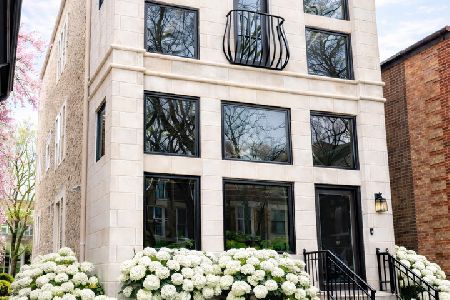2118 Evergreen Avenue, West Town, Chicago, Illinois 60622
$2,312,500
|
Sold
|
|
| Status: | Closed |
| Sqft: | 5,400 |
| Cost/Sqft: | $444 |
| Beds: | 6 |
| Baths: | 6 |
| Year Built: | 2017 |
| Property Taxes: | $30,043 |
| Days On Market: | 1967 |
| Lot Size: | 0,12 |
Description
Incredible opportunity to own an oversized 32' x 164.5' corner lot with an impeccably designed, character-filled 3-year new custom built home boasting a 50' backyard in the historic area of Wicker Park. Historic Preservation Award winner for new construction featuring gorgeous curb appeal with a nod to classical details. Meticulous attention to detail in this ideal floor plan that checks all of the boxes with welcoming foyer, gorgeous formal living room and dining room, bright chef's kitchen with commercial grade appliances, walk-in pantry, and built-in banquet, spacious great room with coffered ceilings leading to large covered deck and massive, coveted backyard. 2nd level features 4 great sized bedrooms plus office, 3 bathrooms, laundry room, and access to the rooftop. The spacious primary suite features a fireplace, dual walk-in closets, luxurious bathroom with steam shower, and a separate office with built-ins leading to a private terrace. Lower level features radiant heated flooring, a spacious family room with wet bar, 2 spacious bedrooms, 1.5 bathrooms, and abundant storage. Perfect mudroom and oversized 2.5 car garage complete this magnificent dream home. Couple blocks to Level 1+ rated Pritzker School and a quick walk to the Blue Line, park, and best restaurants, cafes, and boutiques of Wicker Park/Bucktown.
Property Specifics
| Single Family | |
| — | |
| — | |
| 2017 | |
| Full,English | |
| — | |
| No | |
| 0.12 |
| Cook | |
| — | |
| — / Not Applicable | |
| None | |
| Lake Michigan | |
| Public Sewer | |
| 10850098 | |
| 17061180310000 |
Nearby Schools
| NAME: | DISTRICT: | DISTANCE: | |
|---|---|---|---|
|
Grade School
Pritzker Elementary School |
299 | — | |
|
Middle School
Pritzker Elementary School |
299 | Not in DB | |
|
High School
Clemente Community Academy Senio |
299 | Not in DB | |
Property History
| DATE: | EVENT: | PRICE: | SOURCE: |
|---|---|---|---|
| 15 Apr, 2016 | Sold | $900,000 | MRED MLS |
| 23 Nov, 2015 | Under contract | $1,100,000 | MRED MLS |
| 23 Nov, 2015 | Listed for sale | $1,100,000 | MRED MLS |
| 20 Nov, 2020 | Sold | $2,312,500 | MRED MLS |
| 16 Sep, 2020 | Under contract | $2,399,000 | MRED MLS |
| 8 Sep, 2020 | Listed for sale | $2,399,000 | MRED MLS |
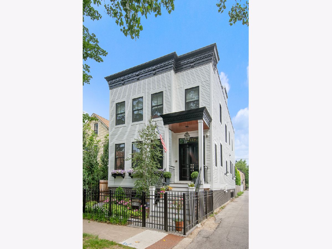
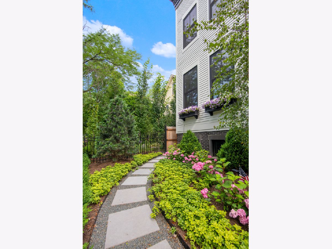
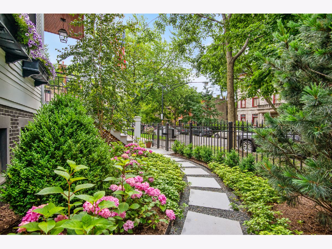
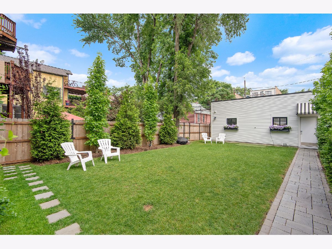
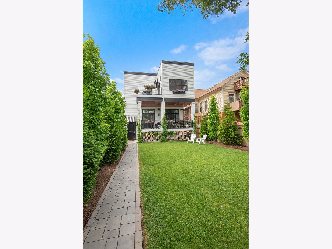
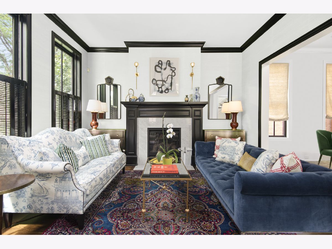
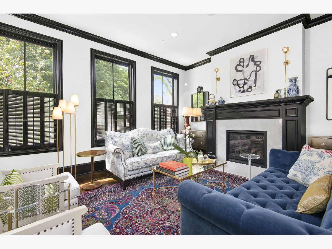
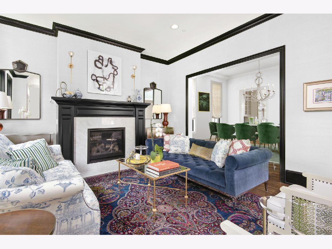
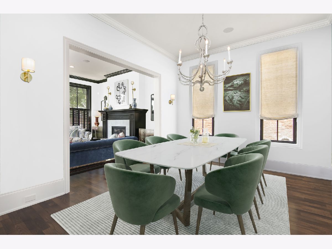
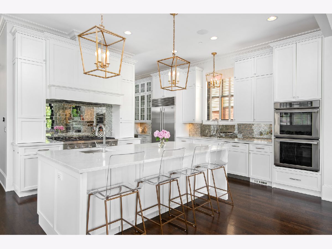
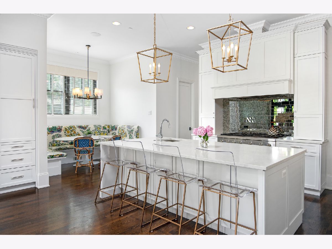
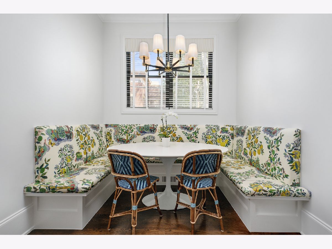
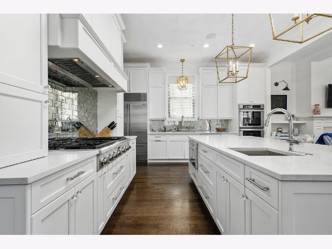
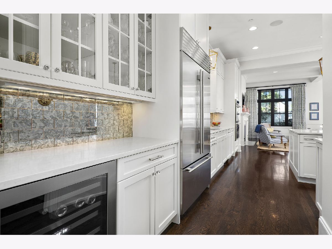
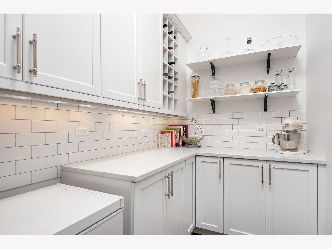
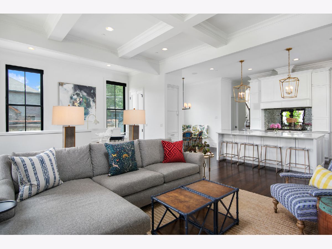
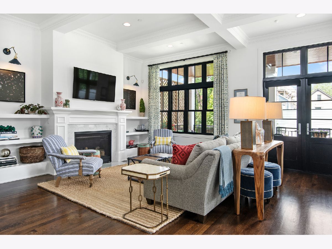
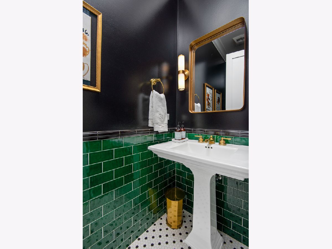
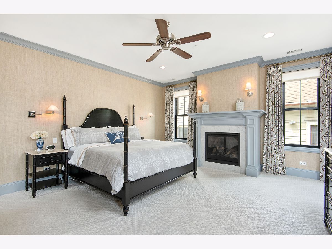
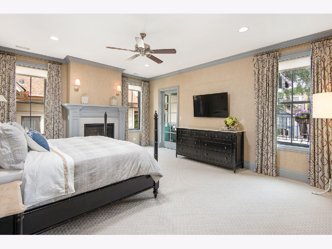
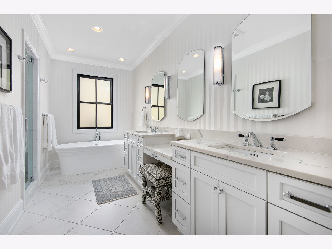
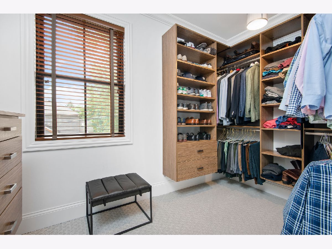
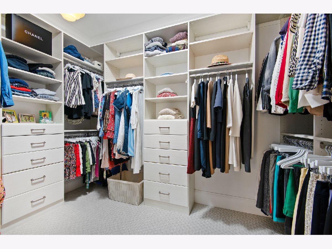
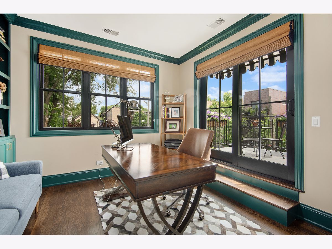
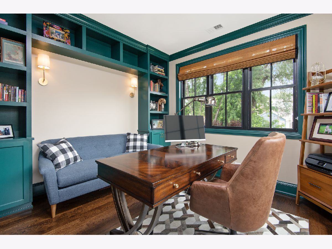
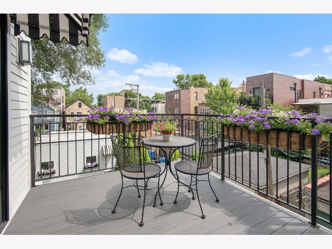
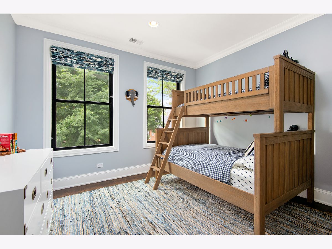
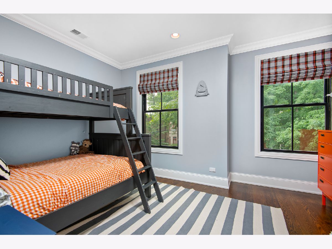
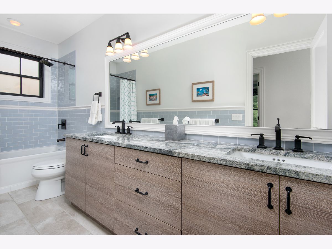
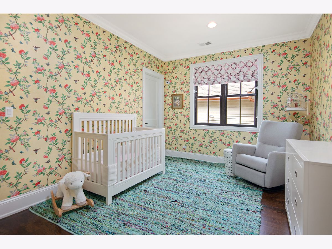
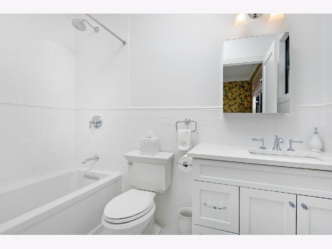
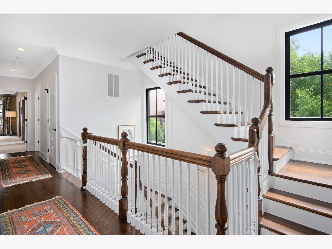
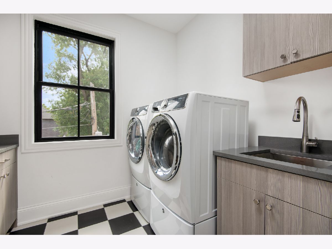
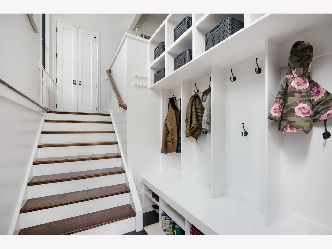
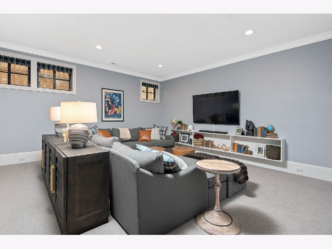
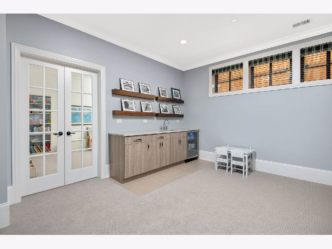
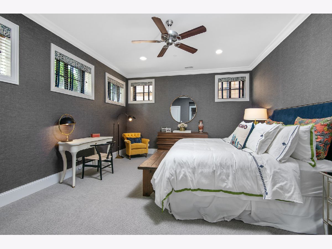
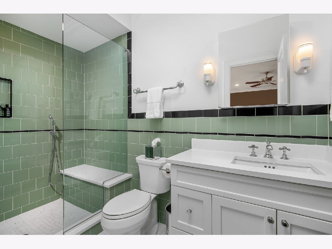
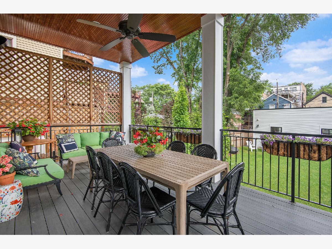
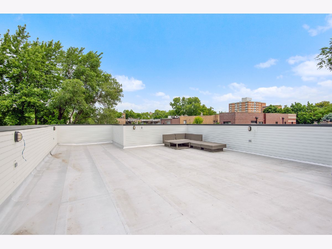
Room Specifics
Total Bedrooms: 6
Bedrooms Above Ground: 6
Bedrooms Below Ground: 0
Dimensions: —
Floor Type: Hardwood
Dimensions: —
Floor Type: Hardwood
Dimensions: —
Floor Type: Hardwood
Dimensions: —
Floor Type: —
Dimensions: —
Floor Type: —
Full Bathrooms: 6
Bathroom Amenities: Separate Shower,Steam Shower,Double Sink,Soaking Tub
Bathroom in Basement: 1
Rooms: Bedroom 5,Bedroom 6,Mud Room,Foyer,Great Room,Breakfast Room,Office,Play Room,Deck,Terrace
Basement Description: Finished
Other Specifics
| 2.5 | |
| — | |
| — | |
| Balcony, Deck | |
| — | |
| 32X164.5 | |
| — | |
| Full | |
| Hardwood Floors, Second Floor Laundry | |
| Double Oven, Range, Microwave, Dishwasher, Refrigerator, High End Refrigerator, Washer, Dryer, Disposal, Stainless Steel Appliance(s), Wine Refrigerator | |
| Not in DB | |
| — | |
| — | |
| — | |
| — |
Tax History
| Year | Property Taxes |
|---|---|
| 2016 | $3,247 |
| 2020 | $30,043 |
Contact Agent
Nearby Similar Homes
Nearby Sold Comparables
Contact Agent
Listing Provided By
Compass

