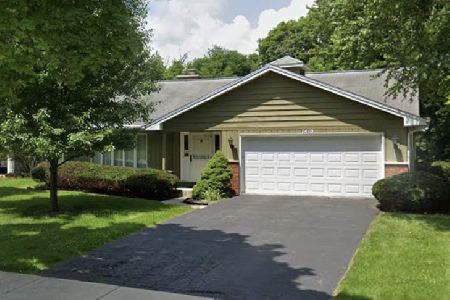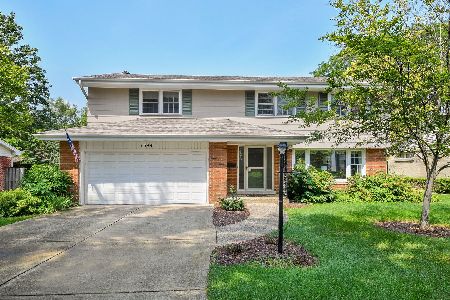1356 Main Street, Wheaton, Illinois 60189
$466,000
|
Sold
|
|
| Status: | Closed |
| Sqft: | 2,367 |
| Cost/Sqft: | $203 |
| Beds: | 4 |
| Baths: | 3 |
| Year Built: | 1966 |
| Property Taxes: | $9,822 |
| Days On Market: | 2273 |
| Lot Size: | 0,28 |
Description
This wonderful home is in an idyllic south Wheaton location walking distance to town and train.It is situated down from one of Wheaton's best parks,Kelly Park, and just a mile from Seven Gables Park.Nestled along the creek, it is walking distance to Whittier Elementary and Edison Middle School.In its private backyard, you can enjoy an evening under the stars around the fire pit, or a nap among the trees swinging in the hammock.Once inside, you are greeted by a warm and welcoming main floor boasting wood floors throughout, an updated kitchen, fresh paint, updated floor to ceiling windows, and charm in every space.Upstairs you will find four large bedrooms and two remodeled bathrooms.In the basement enjoy a perfect entertaining space or kid space large enough for a sitting area, game table area and ping pong or pool table space, along with ample storage and laundry.This home truly has it all from ideal walk to everything location, fully updated interior, and fabulous backyard sanctuary.
Property Specifics
| Single Family | |
| — | |
| — | |
| 1966 | |
| Full | |
| — | |
| Yes | |
| 0.28 |
| Du Page | |
| — | |
| — / Not Applicable | |
| None | |
| Lake Michigan | |
| Public Sewer | |
| 10529695 | |
| 05211130220000 |
Nearby Schools
| NAME: | DISTRICT: | DISTANCE: | |
|---|---|---|---|
|
Grade School
Whittier Elementary School |
200 | — | |
|
Middle School
Edison Middle School |
200 | Not in DB | |
|
High School
Wheaton Warrenville South H S |
200 | Not in DB | |
Property History
| DATE: | EVENT: | PRICE: | SOURCE: |
|---|---|---|---|
| 1 Nov, 2019 | Sold | $466,000 | MRED MLS |
| 5 Oct, 2019 | Under contract | $479,999 | MRED MLS |
| 26 Sep, 2019 | Listed for sale | $479,999 | MRED MLS |
Room Specifics
Total Bedrooms: 4
Bedrooms Above Ground: 4
Bedrooms Below Ground: 0
Dimensions: —
Floor Type: Carpet
Dimensions: —
Floor Type: Carpet
Dimensions: —
Floor Type: Carpet
Full Bathrooms: 3
Bathroom Amenities: —
Bathroom in Basement: 0
Rooms: Recreation Room,Foyer
Basement Description: Finished
Other Specifics
| 2 | |
| Concrete Perimeter | |
| Asphalt | |
| Patio, Brick Paver Patio, Fire Pit | |
| Landscaped,Stream(s),Mature Trees | |
| 0.2846 | |
| Unfinished | |
| Full | |
| Bar-Dry, Hardwood Floors, Walk-In Closet(s) | |
| Range, Microwave, Dishwasher, Refrigerator, Bar Fridge, Washer, Dryer, Disposal, Stainless Steel Appliance(s), Wine Refrigerator | |
| Not in DB | |
| — | |
| — | |
| — | |
| Gas Log, Gas Starter |
Tax History
| Year | Property Taxes |
|---|---|
| 2019 | $9,822 |
Contact Agent
Nearby Similar Homes
Nearby Sold Comparables
Contact Agent
Listing Provided By
Baird & Warner











