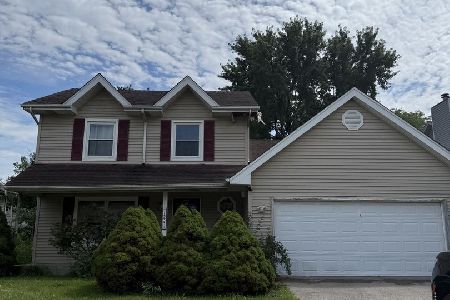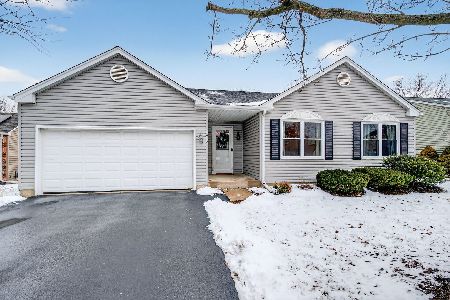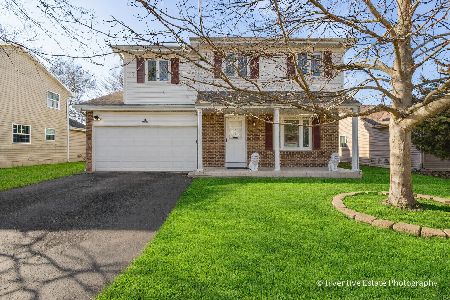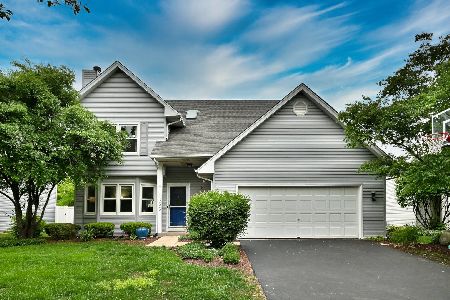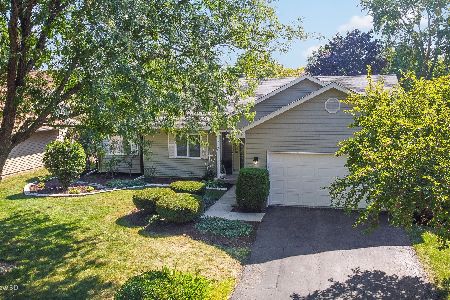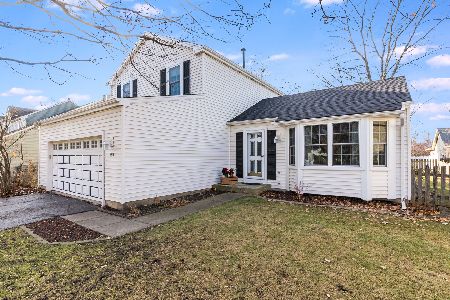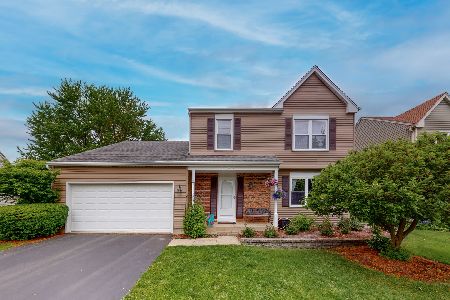1356 Valayna Drive, Aurora, Illinois 60504
$212,000
|
Sold
|
|
| Status: | Closed |
| Sqft: | 2,152 |
| Cost/Sqft: | $105 |
| Beds: | 3 |
| Baths: | 3 |
| Year Built: | 1989 |
| Property Taxes: | $6,174 |
| Days On Market: | 5328 |
| Lot Size: | 0,00 |
Description
CHARMING & BRAND NEW! ENJOY TWO STORY FOYER W SKYLIGHT, OPEN FAMILY & DINING ROOM, BAY WINDOWS, CROWN MOLDING, MUD ROOM, LARGE BEDROOMS, MASTER WALK-IN CLOSET, LOADS OF STORAGE, NEW WINDOWS, NEW ROOF, NEW SIDING, NEW FURNACE, NEW PAINT, NEW CARPET, HARDWOOD, NEW APPLIANCES, FULL FINISHED BASEMENT, ENTIRE YARD PROFESSIONALLY LANDSCAPED, PAVER PATIO, FENCED IN PRIVATE YARD, PRIVATE STREET - SO MUCH TO SEE - WON'T LAST!
Property Specifics
| Single Family | |
| — | |
| Traditional | |
| 1989 | |
| Full | |
| — | |
| No | |
| — |
| Du Page | |
| Hunters Ridge | |
| 0 / Not Applicable | |
| None | |
| Public | |
| Public Sewer | |
| 07837103 | |
| 0731413006 |
Nearby Schools
| NAME: | DISTRICT: | DISTANCE: | |
|---|---|---|---|
|
Grade School
Gombert Elementary School |
204 | — | |
|
Middle School
Still Middle School |
204 | Not in DB | |
|
High School
Waubonsie Valley High School |
204 | Not in DB | |
Property History
| DATE: | EVENT: | PRICE: | SOURCE: |
|---|---|---|---|
| 1 Aug, 2011 | Sold | $212,000 | MRED MLS |
| 28 Jun, 2011 | Under contract | $224,900 | MRED MLS |
| 20 Jun, 2011 | Listed for sale | $224,900 | MRED MLS |
| 15 Jul, 2025 | Sold | $425,000 | MRED MLS |
| 13 Jun, 2025 | Under contract | $425,000 | MRED MLS |
| 29 May, 2025 | Listed for sale | $425,000 | MRED MLS |
Room Specifics
Total Bedrooms: 3
Bedrooms Above Ground: 3
Bedrooms Below Ground: 0
Dimensions: —
Floor Type: Carpet
Dimensions: —
Floor Type: Carpet
Full Bathrooms: 3
Bathroom Amenities: Separate Shower,Double Sink,Soaking Tub
Bathroom in Basement: 0
Rooms: Breakfast Room,Recreation Room
Basement Description: Finished
Other Specifics
| 2 | |
| Concrete Perimeter | |
| Asphalt | |
| Patio, Brick Paver Patio, Storms/Screens | |
| Fenced Yard,Landscaped | |
| 70 X 114 | |
| Full | |
| Full | |
| Vaulted/Cathedral Ceilings, Skylight(s), Hardwood Floors, First Floor Laundry | |
| Range, Microwave, Dishwasher, Refrigerator, Washer, Dryer | |
| Not in DB | |
| Sidewalks, Street Lights, Street Paved | |
| — | |
| — | |
| Wood Burning, Attached Fireplace Doors/Screen, Gas Log, Gas Starter |
Tax History
| Year | Property Taxes |
|---|---|
| 2011 | $6,174 |
| 2025 | $9,210 |
Contact Agent
Nearby Similar Homes
Nearby Sold Comparables
Contact Agent
Listing Provided By
RE/MAX Action



