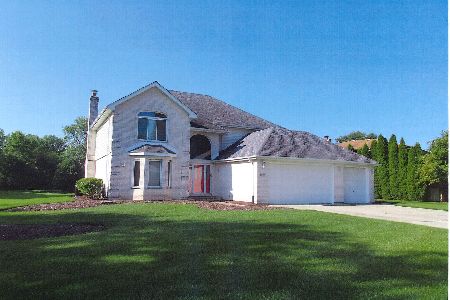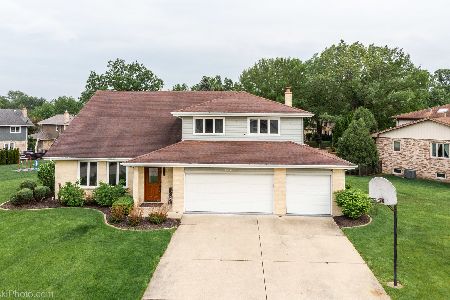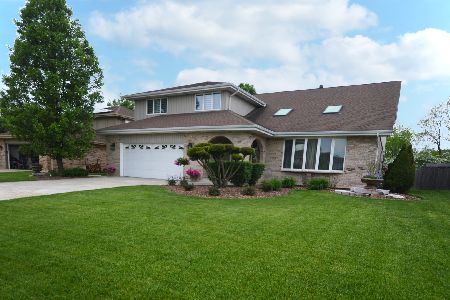13560 Shannon Drive, Homer Glen, Illinois 60491
$315,000
|
Sold
|
|
| Status: | Closed |
| Sqft: | 2,550 |
| Cost/Sqft: | $124 |
| Beds: | 3 |
| Baths: | 3 |
| Year Built: | 1992 |
| Property Taxes: | $8,360 |
| Days On Market: | 1594 |
| Lot Size: | 0,21 |
Description
Spacious 2-step ranch in quiet neighborhood. The main floor layout is an entertainer's dream. Walk into the beautiful and enormous great room featuring hardwood floors and a vaulted ceiling centered by a double-sided floor to ceiling fireplace. The area closest to the kitchen is currently used as a second living space, but could easily be a beautiful dining room. This space is open to the large kitchen and breakfast area with private office at the back. Up a couple steps are 3 bedrooms and 2 full baths including the Master Suite. Downstairs is a partially finished basement with Rec Room and 4th bedroom and a crawl space for extra storage. Large backyard is ready to be turned into your own oasis.
Property Specifics
| Single Family | |
| — | |
| Contemporary | |
| 1992 | |
| Partial | |
| BOYNE | |
| No | |
| 0.21 |
| Will | |
| Erin Hills | |
| 0 / Not Applicable | |
| None | |
| Lake Michigan | |
| Public Sewer | |
| 11155731 | |
| 1605031050120000 |
Nearby Schools
| NAME: | DISTRICT: | DISTANCE: | |
|---|---|---|---|
|
Middle School
Oak Prairie Junior High School |
92 | Not in DB | |
|
High School
Lockport Township High School |
205 | Not in DB | |
Property History
| DATE: | EVENT: | PRICE: | SOURCE: |
|---|---|---|---|
| 3 Dec, 2021 | Sold | $315,000 | MRED MLS |
| 3 Oct, 2021 | Under contract | $315,000 | MRED MLS |
| 28 Sep, 2021 | Listed for sale | $315,000 | MRED MLS |
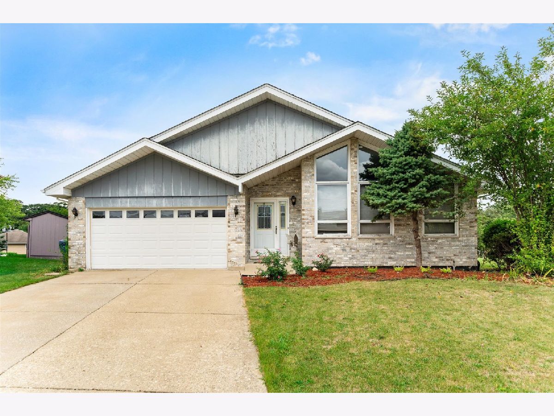
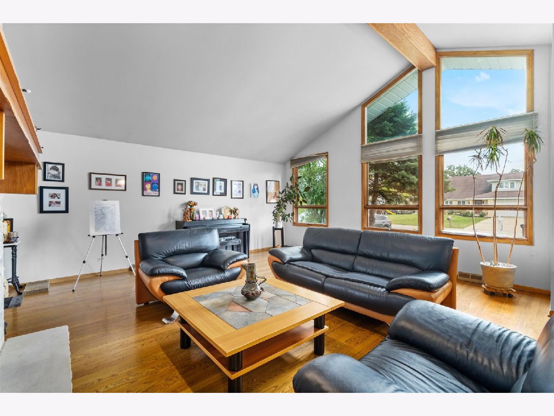
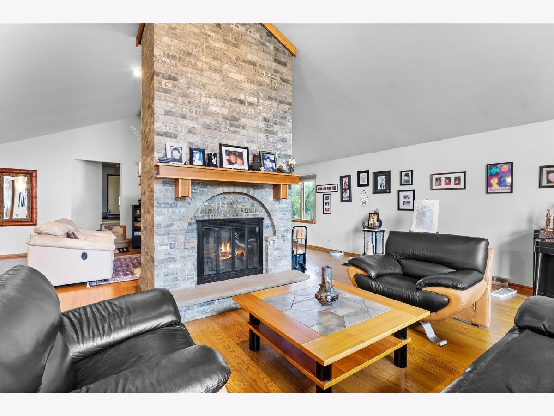
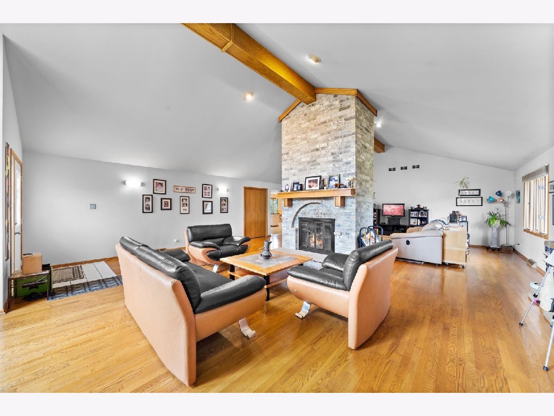
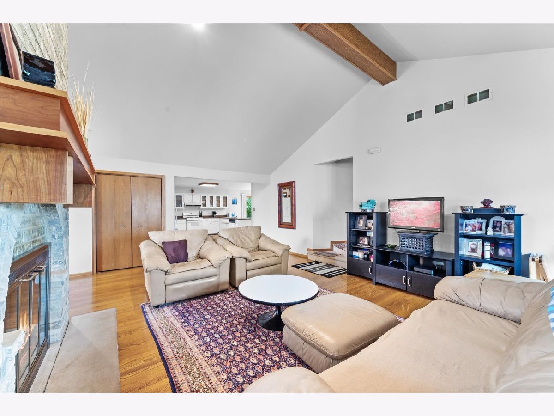
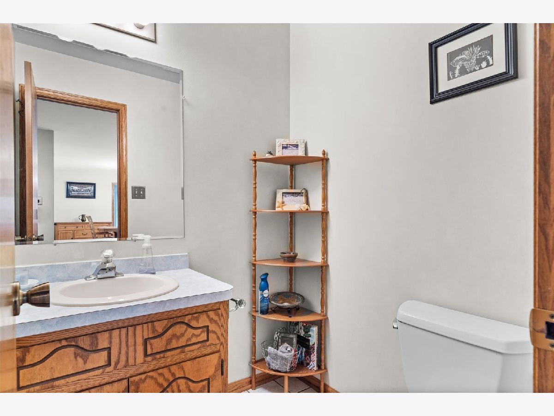
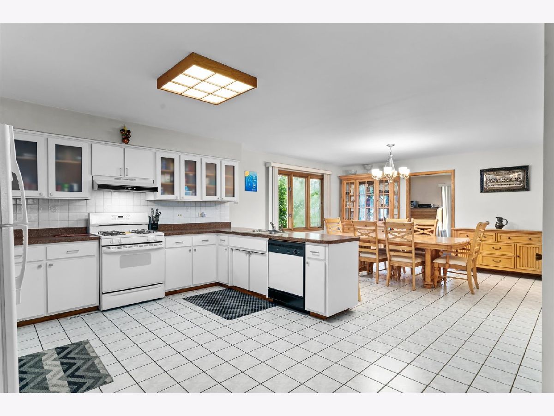
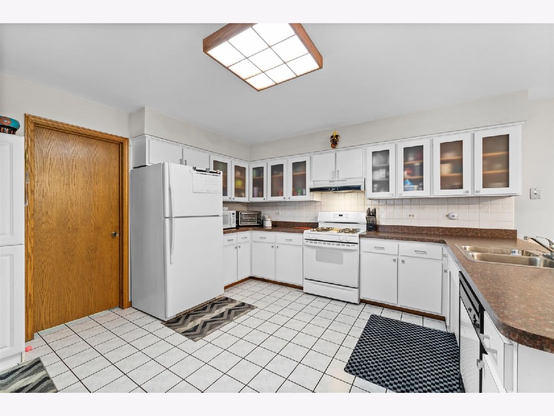
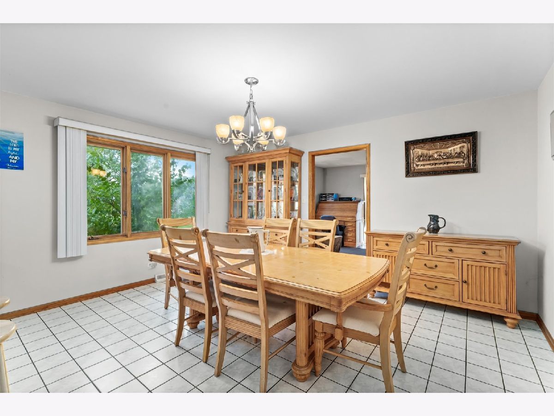
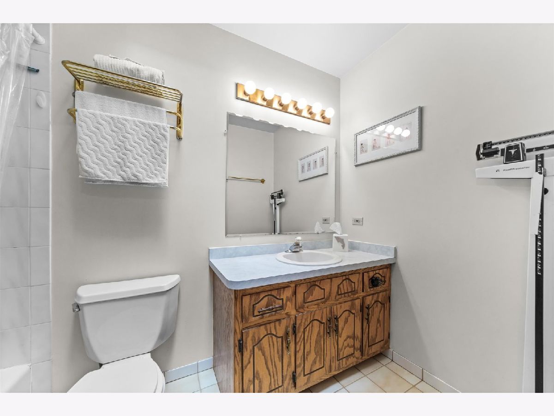
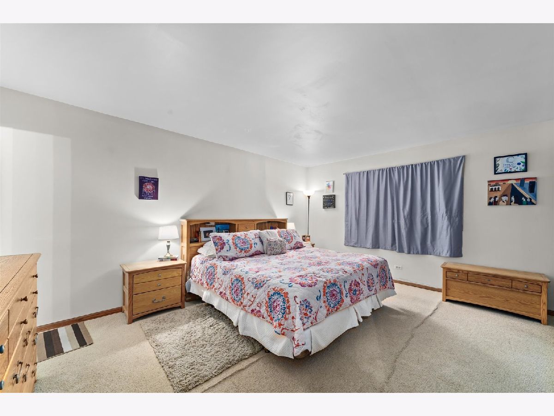
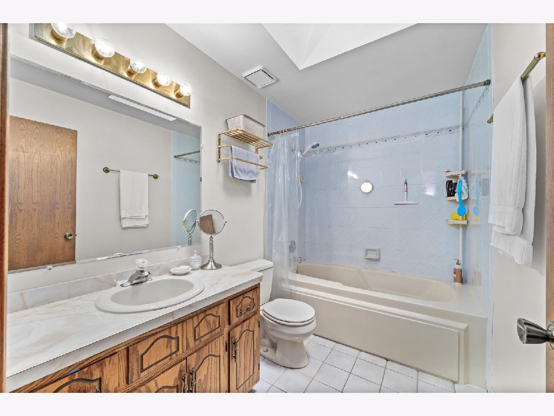
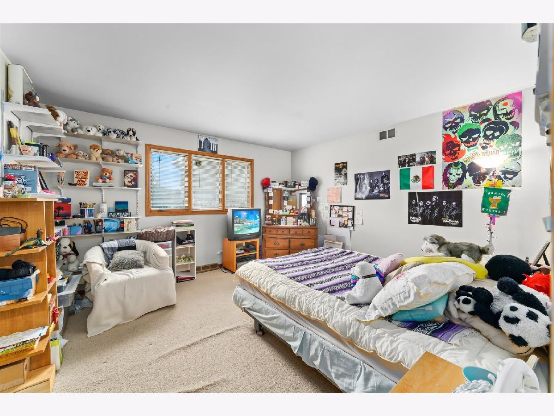
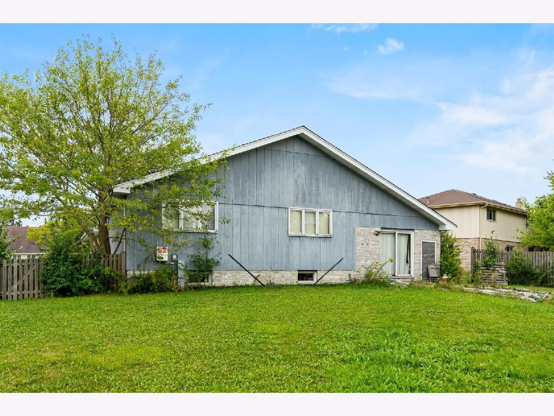
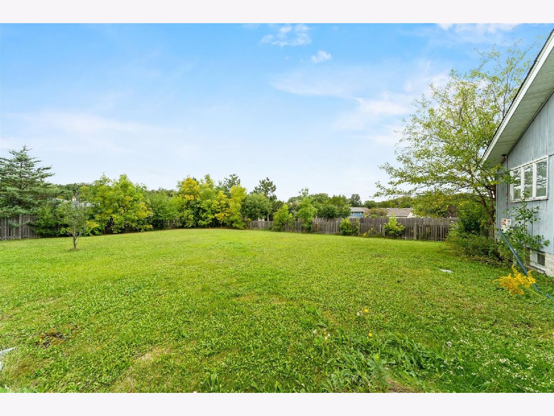
Room Specifics
Total Bedrooms: 4
Bedrooms Above Ground: 3
Bedrooms Below Ground: 1
Dimensions: —
Floor Type: Carpet
Dimensions: —
Floor Type: Carpet
Dimensions: —
Floor Type: Carpet
Full Bathrooms: 3
Bathroom Amenities: Whirlpool
Bathroom in Basement: 0
Rooms: Breakfast Room,Office,Recreation Room
Basement Description: Finished,Crawl
Other Specifics
| 2 | |
| Concrete Perimeter | |
| Concrete | |
| Deck, Patio, Above Ground Pool | |
| Fenced Yard | |
| 50X186X180X220 | |
| Unfinished | |
| Full | |
| Vaulted/Cathedral Ceilings, Skylight(s) | |
| Range, Microwave, Dishwasher, Refrigerator, Washer, Dryer | |
| Not in DB | |
| Curbs, Sidewalks, Street Lights, Street Paved | |
| — | |
| — | |
| Double Sided, Wood Burning |
Tax History
| Year | Property Taxes |
|---|---|
| 2021 | $8,360 |
Contact Agent
Nearby Similar Homes
Nearby Sold Comparables
Contact Agent
Listing Provided By
Keller Williams Infinity


