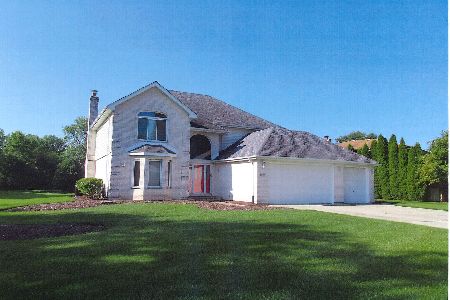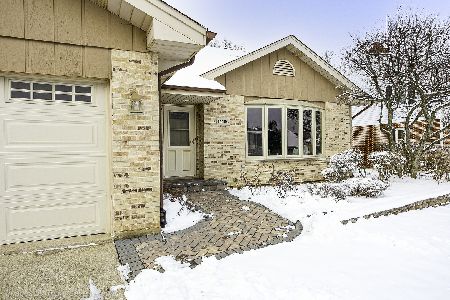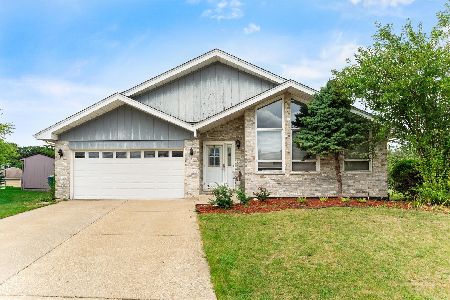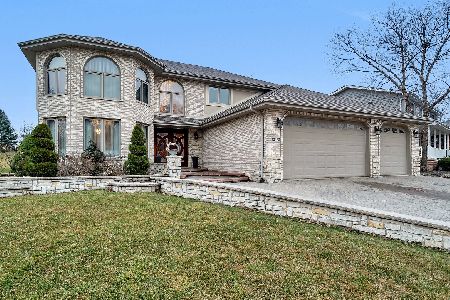14107 Dublin Drive, Homer Glen, Illinois 60491
$360,000
|
Sold
|
|
| Status: | Closed |
| Sqft: | 2,899 |
| Cost/Sqft: | $131 |
| Beds: | 4 |
| Baths: | 4 |
| Year Built: | 1994 |
| Property Taxes: | $8,759 |
| Days On Market: | 2288 |
| Lot Size: | 0,33 |
Description
ABSOLUTELY BEAUTIFUL and WELL MAINTAINED HOME in the PRIVATE and QUIET Erin Hills. This bright and inviting home has GORGEOUS hardwood floors and a wonderful open layout. The VERY SPACIOUS AND OPEN kitchen has been updated with beautiful granite counter tops, subway tile back splash, stainless appliances including a wine/beverage fridge and all new cabinet hardware. 4 spacious bedrooms upstairs including a huge master suite with hard wood floors, high ceiling and large windows for tons of light. The full finished basement has an impressive custom, circular bar, additional bedroom and a full bath with sauna, separate shower and an ENORMOUS whirlpool soaker tub. Outside is a lovely stone paver patio overlooking the beautifully manicured lawn. Perhaps the best thing about this home is the location. Located at the back of Erin Hills subdivision with almost no outside traffic and just down the street from one of the best community parks in Homer Glen! A great home in an GREAT neighborhood!
Property Specifics
| Single Family | |
| — | |
| Traditional | |
| 1994 | |
| Full | |
| — | |
| No | |
| 0.33 |
| Will | |
| Erin Hills | |
| — / Not Applicable | |
| None | |
| Lake Michigan | |
| Public Sewer | |
| 10499695 | |
| 1605031050090000 |
Property History
| DATE: | EVENT: | PRICE: | SOURCE: |
|---|---|---|---|
| 20 Dec, 2019 | Sold | $360,000 | MRED MLS |
| 11 Nov, 2019 | Under contract | $379,000 | MRED MLS |
| — | Last price change | $399,000 | MRED MLS |
| 10 Sep, 2019 | Listed for sale | $399,000 | MRED MLS |
Room Specifics
Total Bedrooms: 5
Bedrooms Above Ground: 4
Bedrooms Below Ground: 1
Dimensions: —
Floor Type: Carpet
Dimensions: —
Floor Type: Carpet
Dimensions: —
Floor Type: Carpet
Dimensions: —
Floor Type: —
Full Bathrooms: 4
Bathroom Amenities: Whirlpool,Separate Shower,Double Sink,Soaking Tub
Bathroom in Basement: 1
Rooms: Recreation Room,Bedroom 5,Foyer
Basement Description: Finished
Other Specifics
| 2 | |
| Concrete Perimeter | |
| Concrete | |
| Patio | |
| — | |
| 55X165X38X190 | |
| — | |
| Full | |
| Sauna/Steam Room, Bar-Dry, Hardwood Floors, In-Law Arrangement | |
| Range, Microwave, Dishwasher, Refrigerator, Washer, Dryer | |
| Not in DB | |
| Street Lights, Street Paved | |
| — | |
| — | |
| — |
Tax History
| Year | Property Taxes |
|---|---|
| 2019 | $8,759 |
Contact Agent
Nearby Similar Homes
Nearby Sold Comparables
Contact Agent
Listing Provided By
Keller Williams Preferred Rlty








