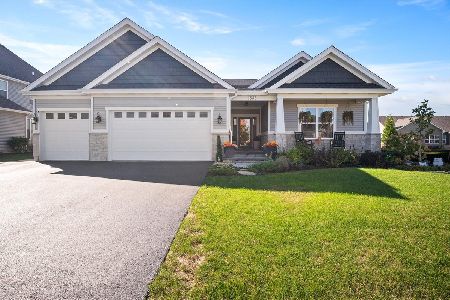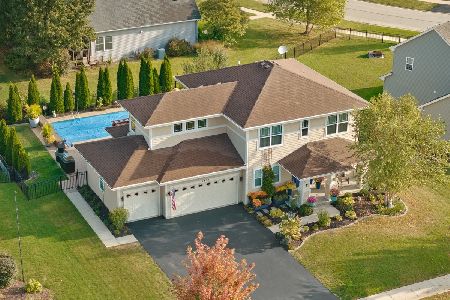1358 Beed Avenue, Elburn, Illinois 60119
$405,000
|
Sold
|
|
| Status: | Closed |
| Sqft: | 3,556 |
| Cost/Sqft: | $121 |
| Beds: | 4 |
| Baths: | 4 |
| Year Built: | 2006 |
| Property Taxes: | $13,429 |
| Days On Market: | 3034 |
| Lot Size: | 0,26 |
Description
Own the most beautifully customized home in Blackberry Creek. 9' ceilings, hardwood floors, den with built ins & closet, adjacent first floor full bath, could be in-law suite! Amazing trim and detail throughout, Pella windows, high end kitchen with built in fridge & stainless top of the line appliances, granite counters, open views to family room with masonry fireplace, plantation shutters throughout! Mudroom with storage cubbies. Master with unbelievable bath, oversized shower with body sprayers, travertine tile, huge customized designer closet, 3 additional beds and 2 full baths along with the "home central" office area! Unfinished deep plumbed basement is ready for your dream man cave or family entertainment area! Fenced Corner lot with unbelievable pro landscape. Stamped concrete patio with pergola, firepit, grilling station. 3 car heated garage with epoxy seal coat. Onsite Kaneland elementary, near Metra, Wonderful neighborhood with walking paths & parks! Great Shopping nearby!
Property Specifics
| Single Family | |
| — | |
| Traditional | |
| 2006 | |
| Full | |
| — | |
| No | |
| 0.26 |
| Kane | |
| Blackberry Creek | |
| 266 / Annual | |
| Other | |
| Public | |
| Public Sewer, Sewer-Storm | |
| 09777692 | |
| 1109324014 |
Property History
| DATE: | EVENT: | PRICE: | SOURCE: |
|---|---|---|---|
| 28 Sep, 2011 | Sold | $385,000 | MRED MLS |
| 23 Aug, 2011 | Under contract | $399,999 | MRED MLS |
| — | Last price change | $419,900 | MRED MLS |
| 4 Feb, 2008 | Listed for sale | $539,000 | MRED MLS |
| 29 Jan, 2018 | Sold | $405,000 | MRED MLS |
| 19 Dec, 2017 | Under contract | $429,900 | MRED MLS |
| — | Last price change | $439,900 | MRED MLS |
| 14 Oct, 2017 | Listed for sale | $439,900 | MRED MLS |
Room Specifics
Total Bedrooms: 4
Bedrooms Above Ground: 4
Bedrooms Below Ground: 0
Dimensions: —
Floor Type: Carpet
Dimensions: —
Floor Type: Carpet
Dimensions: —
Floor Type: Carpet
Full Bathrooms: 4
Bathroom Amenities: Whirlpool,Separate Shower,Double Sink
Bathroom in Basement: 0
Rooms: Den,Loft
Basement Description: Unfinished
Other Specifics
| 3 | |
| Concrete Perimeter | |
| Asphalt | |
| Patio | |
| Corner Lot,Fenced Yard | |
| 95 X 119 | |
| — | |
| Full | |
| Hardwood Floors, In-Law Arrangement, First Floor Full Bath | |
| Range, Microwave, Dishwasher, Disposal | |
| Not in DB | |
| Sidewalks, Street Lights, Street Paved | |
| — | |
| — | |
| Gas Log, Gas Starter |
Tax History
| Year | Property Taxes |
|---|---|
| 2011 | $2,394 |
| 2018 | $13,429 |
Contact Agent
Nearby Similar Homes
Nearby Sold Comparables
Contact Agent
Listing Provided By
Baird & Warner





