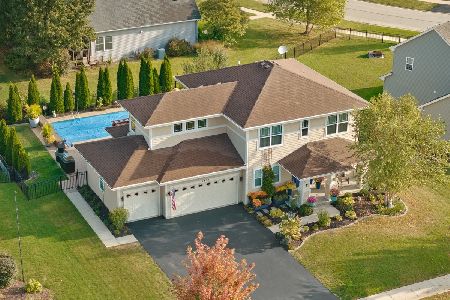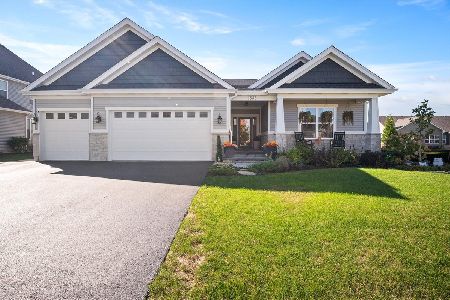1379 Souders Avenue, Elburn, Illinois 60119
$385,500
|
Sold
|
|
| Status: | Closed |
| Sqft: | 2,465 |
| Cost/Sqft: | $152 |
| Beds: | 4 |
| Baths: | 3 |
| Year Built: | 2006 |
| Property Taxes: | $12,165 |
| Days On Market: | 2785 |
| Lot Size: | 0,00 |
Description
A premiere custom build is evident from the curb all the way through this lovely ranch home situated on a corner lot in desirable Blackberry Creek. You will be wowed immediately by the 13' two sided stone fireplace seen from the spacious foyer. An open floor plan & top of the line finish choices include hardwood flooring throughout the first floor, EXTENSIVE mill work, central vac, lots of built ins, custom window treatments, mature landscaping & stone patio with pergola. The gourmet kitchen boasts granite tops, center island breakfast bar, walk in pantry, & under cabinet lighting and eat in area open to the family room... perfect for entertaining! The MB has a trey ceiling and gorgeous en suite bath with a custom closet right out of pinterest! Bedrooms 2-3 w/ Jack & Jill bath. The full basement has a bathroom rough in and electrical is complete. All this with the priceless element of being meticulously maintained! Walk to school, min. to metra, parks, ponds and walking trails!
Property Specifics
| Single Family | |
| — | |
| Ranch | |
| 2006 | |
| Full | |
| — | |
| No | |
| — |
| Kane | |
| Blackberry Creek | |
| 245 / Annual | |
| None | |
| Public | |
| Public Sewer | |
| 09991580 | |
| 1109324007 |
Property History
| DATE: | EVENT: | PRICE: | SOURCE: |
|---|---|---|---|
| 6 Dec, 2018 | Sold | $385,500 | MRED MLS |
| 4 Nov, 2018 | Under contract | $375,000 | MRED MLS |
| 20 Jun, 2018 | Listed for sale | $375,000 | MRED MLS |
Room Specifics
Total Bedrooms: 4
Bedrooms Above Ground: 4
Bedrooms Below Ground: 0
Dimensions: —
Floor Type: Hardwood
Dimensions: —
Floor Type: Hardwood
Dimensions: —
Floor Type: —
Full Bathrooms: 3
Bathroom Amenities: Whirlpool,Separate Shower,Double Sink
Bathroom in Basement: 0
Rooms: Foyer
Basement Description: Unfinished
Other Specifics
| 3 | |
| — | |
| Asphalt | |
| Patio | |
| — | |
| 119 X 95 | |
| — | |
| Full | |
| Vaulted/Cathedral Ceilings, Hardwood Floors, First Floor Bedroom, First Floor Laundry, First Floor Full Bath | |
| Double Oven, Microwave, Dishwasher, Refrigerator, Washer, Dryer, Disposal, Range Hood | |
| Not in DB | |
| Sidewalks, Street Lights | |
| — | |
| — | |
| Double Sided |
Tax History
| Year | Property Taxes |
|---|---|
| 2018 | $12,165 |
Contact Agent
Nearby Similar Homes
Nearby Sold Comparables
Contact Agent
Listing Provided By
Baird & Warner





