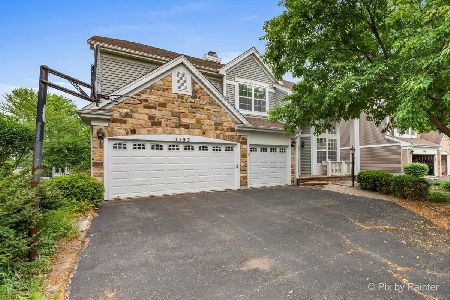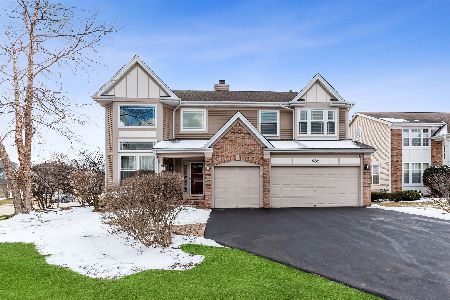1358 Larkspur Lane, Palatine, Illinois 60074
$390,000
|
Sold
|
|
| Status: | Closed |
| Sqft: | 2,190 |
| Cost/Sqft: | $189 |
| Beds: | 4 |
| Baths: | 3 |
| Year Built: | 1997 |
| Property Taxes: | $12,439 |
| Days On Market: | 2445 |
| Lot Size: | 0,21 |
Description
AWESOME Colonial in SOUGHT AFTER Concord Mills! Soaring TWO story entry greets you! HARDWOOD floors in foyer & family room! Spacious kitchen with refinished cabinets, NEW STAINLESS STEEL APPLIANCES & GRANITE counters! Kitchen overlooks beautiful backyard & deck! POPULAR OPEN CONCEPT! Family room with FIREPLACE! CROWN molding! Spacious Living & dining rooms! FIRST FLOOR Laundry! MASTER SUITE with VOLUME ceilings has walk in closet, remodeled OVER SIZED shower, double sinks & extra bathroom closet! 2nd bath has also been updated with NEW TILE & tub! BRAND NEW CARPET UPSTAIRS in all FOUR bedrooms & downstairs carpet is only 1 year OLD! Finished basement with carpet & drywall! CUSTOM SIDING & NEWER ROOF! Hot water heater 2 years! Sump pump with battery back up! 3 Car TANDEM garage with extra stall for car enthusiasts, storage or kids stuff! Close to shopping, schools & train! INTERIOR location & beautiful curb appeal! Immaculate! Priced to SELL!
Property Specifics
| Single Family | |
| — | |
| Colonial | |
| 1997 | |
| Partial | |
| RADCLIFFE | |
| No | |
| 0.21 |
| Cook | |
| Concord Mills | |
| 185 / Annual | |
| Other | |
| Lake Michigan | |
| Public Sewer | |
| 10382744 | |
| 02112120130000 |
Nearby Schools
| NAME: | DISTRICT: | DISTANCE: | |
|---|---|---|---|
|
Grade School
Virginia Lake Elementary School |
15 | — | |
|
Middle School
Walter R Sundling Junior High Sc |
15 | Not in DB | |
|
High School
Palatine High School |
211 | Not in DB | |
Property History
| DATE: | EVENT: | PRICE: | SOURCE: |
|---|---|---|---|
| 9 Jul, 2019 | Sold | $390,000 | MRED MLS |
| 6 Jun, 2019 | Under contract | $415,000 | MRED MLS |
| — | Last price change | $419,000 | MRED MLS |
| 16 May, 2019 | Listed for sale | $419,000 | MRED MLS |
Room Specifics
Total Bedrooms: 4
Bedrooms Above Ground: 4
Bedrooms Below Ground: 0
Dimensions: —
Floor Type: Carpet
Dimensions: —
Floor Type: Carpet
Dimensions: —
Floor Type: Carpet
Full Bathrooms: 3
Bathroom Amenities: Separate Shower,Double Sink
Bathroom in Basement: 0
Rooms: Foyer,Recreation Room
Basement Description: Finished,Crawl
Other Specifics
| 3 | |
| Concrete Perimeter | |
| Asphalt | |
| Deck, Storms/Screens, Outdoor Grill | |
| — | |
| 69 X130 | |
| — | |
| Full | |
| Vaulted/Cathedral Ceilings, Hardwood Floors, First Floor Laundry, Walk-In Closet(s) | |
| Range, Microwave, Dishwasher, Refrigerator, Washer, Dryer, Disposal | |
| Not in DB | |
| Pool, Sidewalks, Street Lights, Street Paved | |
| — | |
| — | |
| Gas Log |
Tax History
| Year | Property Taxes |
|---|---|
| 2019 | $12,439 |
Contact Agent
Nearby Similar Homes
Nearby Sold Comparables
Contact Agent
Listing Provided By
RE/MAX At Home












