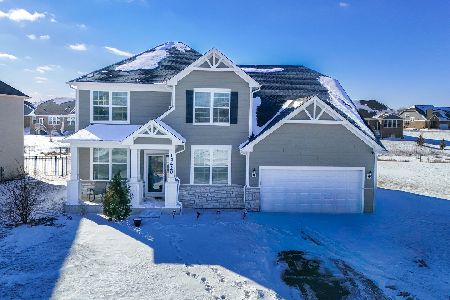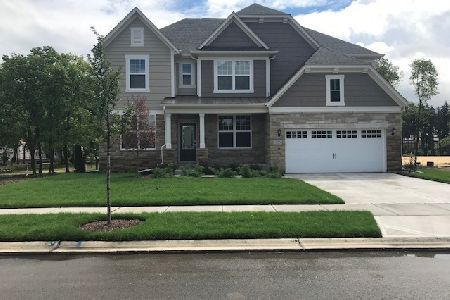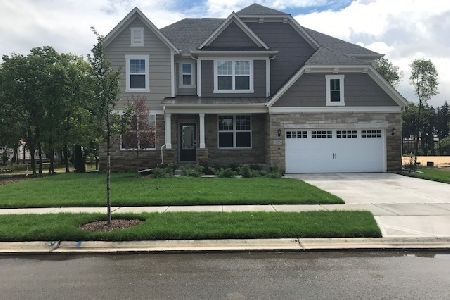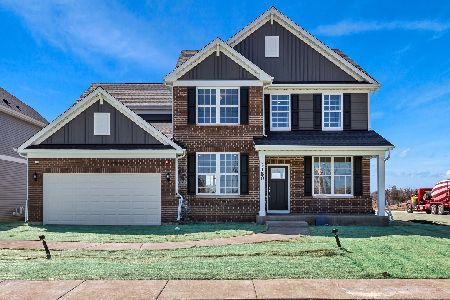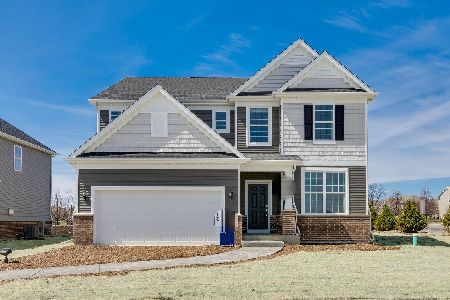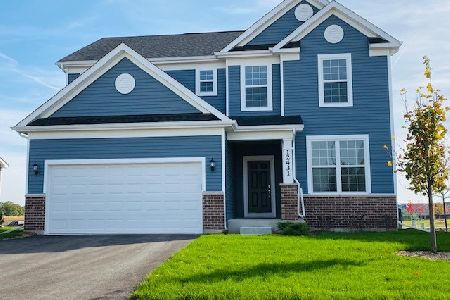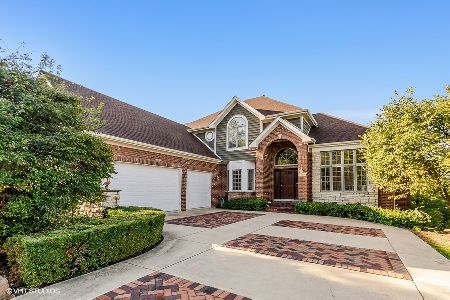13591 Cambridge Drive, Lemont, Illinois 60439
$686,500
|
Sold
|
|
| Status: | Closed |
| Sqft: | 4,453 |
| Cost/Sqft: | $159 |
| Beds: | 4 |
| Baths: | 6 |
| Year Built: | 2002 |
| Property Taxes: | $12,884 |
| Days On Market: | 2239 |
| Lot Size: | 0,32 |
Description
Tucked away in the executive neighborhood of Kensington Estates is a fantastic custom built home with three finished levels, a cohesive floor plan for everyday living and entertaining a crowd. This home just works! Kitchen opens into Family Room and gorgeous views of nature area. Dining Room and Butler Pantry are connected to the kitchen for super easy entertaining. Main Level Master Bedroom Suite with views of the wetlands behind the home, remodeled Master Bath with separate shower and tub, dual sinks, walk-in closet. Bedrooms are all spacious and have great closets. The upstairs bonus room can easily double as upstairs family room or an extra bedroom. The downstairs, walk out, recreation room is the ultimate entertaining area with access to backyard and patio, entertainment and game area, wet bar that offers cabinetry, sink, full size refrigerator. Huge Storage Room and workshop with shelving. Located in very quiet neighborhood near Cog Hill Golf and Country Club, Ruffled Feathers Golf Club, Gleneagles Country Club, Mount Vernon Memorial Park, easy access to the very quaint downtown Lemont, train station, I355 and major highways. Very highly rated schools!!!
Property Specifics
| Single Family | |
| — | |
| — | |
| 2002 | |
| Full,Walkout | |
| — | |
| No | |
| 0.32 |
| Cook | |
| Kensington Estates | |
| 250 / Annual | |
| Insurance | |
| Public | |
| Public Sewer | |
| 10607168 | |
| 22261030240000 |
Nearby Schools
| NAME: | DISTRICT: | DISTANCE: | |
|---|---|---|---|
|
Middle School
Old Quarry Middle School |
113A | Not in DB | |
|
High School
Lemont Twp High School |
210 | Not in DB | |
Property History
| DATE: | EVENT: | PRICE: | SOURCE: |
|---|---|---|---|
| 28 Feb, 2020 | Sold | $686,500 | MRED MLS |
| 14 Jan, 2020 | Under contract | $708,255 | MRED MLS |
| 10 Jan, 2020 | Listed for sale | $708,255 | MRED MLS |
Room Specifics
Total Bedrooms: 4
Bedrooms Above Ground: 4
Bedrooms Below Ground: 0
Dimensions: —
Floor Type: Carpet
Dimensions: —
Floor Type: Carpet
Dimensions: —
Floor Type: Carpet
Full Bathrooms: 6
Bathroom Amenities: Whirlpool,Separate Shower,Double Sink
Bathroom in Basement: 1
Rooms: Office,Bonus Room,Recreation Room,Game Room,Workshop,Family Room,Storage,Walk In Closet,Balcony/Porch/Lanai,Enclosed Porch
Basement Description: Finished
Other Specifics
| 3 | |
| Concrete Perimeter | |
| Concrete | |
| Balcony, Deck, Patio, Porch, Hot Tub, Storms/Screens, Workshop | |
| Wetlands adjacent,Landscaped | |
| 33X46X134X125X132 | |
| — | |
| Full | |
| Vaulted/Cathedral Ceilings, Bar-Wet, Hardwood Floors, First Floor Bedroom, First Floor Laundry, First Floor Full Bath, Built-in Features, Walk-In Closet(s) | |
| Range, Microwave, Dishwasher, Washer, Dryer | |
| Not in DB | |
| Sidewalks, Street Lights, Street Paved, Other | |
| — | |
| — | |
| Gas Log, Gas Starter |
Tax History
| Year | Property Taxes |
|---|---|
| 2020 | $12,884 |
Contact Agent
Nearby Similar Homes
Nearby Sold Comparables
Contact Agent
Listing Provided By
Berkshire Hathaway HomeServices Chicago

