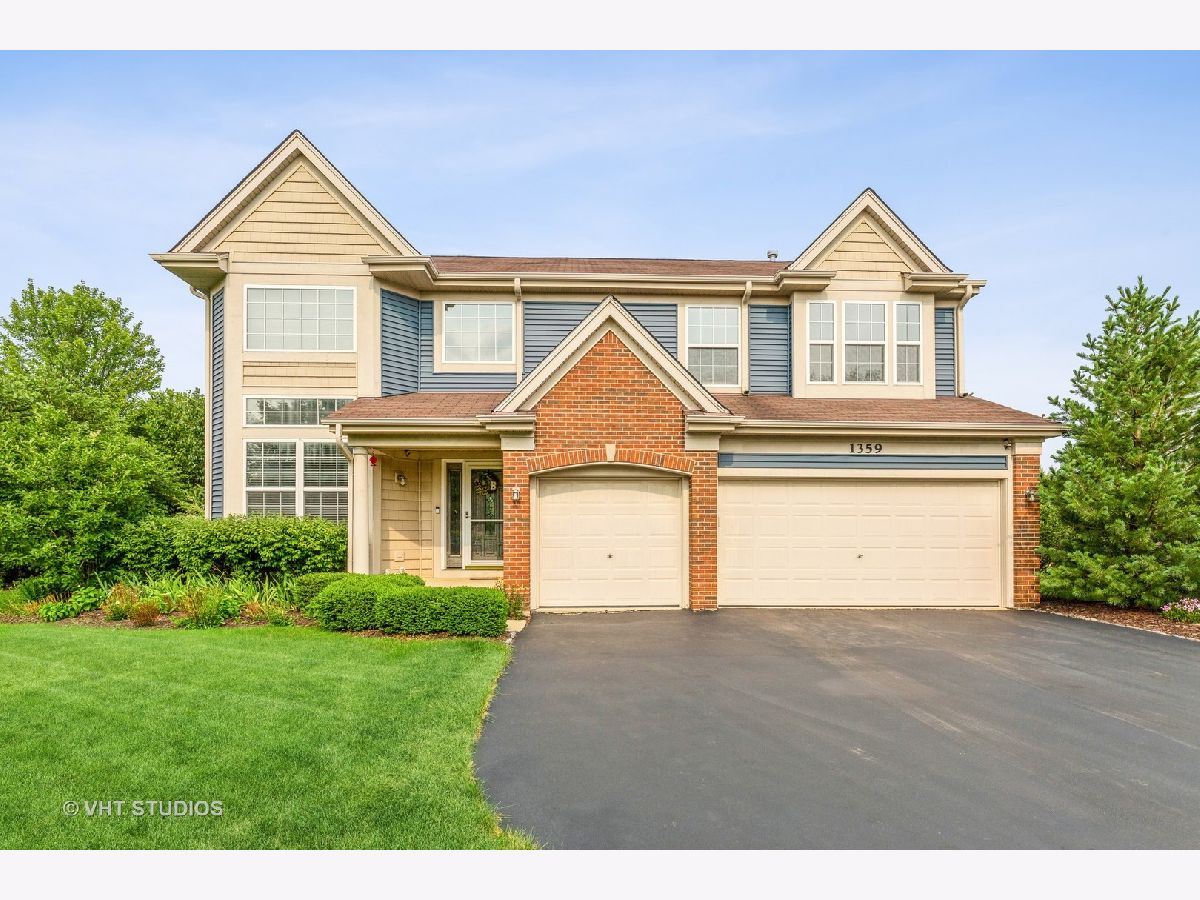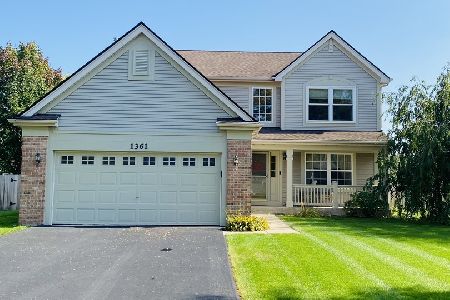1359 Collins Drive, Cary, Illinois 60013
$418,000
|
Sold
|
|
| Status: | Closed |
| Sqft: | 3,073 |
| Cost/Sqft: | $138 |
| Beds: | 5 |
| Baths: | 4 |
| Year Built: | 2003 |
| Property Taxes: | $12,775 |
| Days On Market: | 1628 |
| Lot Size: | 0,25 |
Description
Once you step inside, you'll be wowed....Beautiful bamboo flooring throughout the living, dining, kitchen and family rooms. Spacious Kitchen w/stainless appliances, custom cabinetry, breakfast top island with granite counters! Tons of windows in the family room offer views of the private fenced yard w/paver patio & pergola! 5th bdrm (or office) on first floor with full bath is great for guests or an in-law set up. Master suite has vaulted ceilings, large bathroom featuring a walk-in shower, separate whirlpool tub, two vanities plus two large walk-in closets! Finished basement with a huge rec room space, office/exercise room, a full bath & plenty of storage!! Highly rated schools! Subdivision amenities include: Bike/walking trails, Kaper Park splash pad, Dog Park, Frisbee Golf course, playgrounds & only mins from Metra. What a great Location!
Property Specifics
| Single Family | |
| — | |
| — | |
| 2003 | |
| Full | |
| WINDSOR | |
| No | |
| 0.25 |
| Mc Henry | |
| Cambria | |
| — / Not Applicable | |
| None | |
| Public | |
| Public Sewer | |
| 11183578 | |
| 1911351026 |
Nearby Schools
| NAME: | DISTRICT: | DISTANCE: | |
|---|---|---|---|
|
Grade School
Canterbury Elementary School |
47 | — | |
|
Middle School
Hannah Beardsley Middle School |
47 | Not in DB | |
|
High School
Prairie Ridge High School |
155 | Not in DB | |
Property History
| DATE: | EVENT: | PRICE: | SOURCE: |
|---|---|---|---|
| 4 Sep, 2007 | Sold | $340,000 | MRED MLS |
| 10 Aug, 2007 | Under contract | $359,900 | MRED MLS |
| — | Last price change | $369,900 | MRED MLS |
| 3 Jan, 2007 | Listed for sale | $379,900 | MRED MLS |
| 5 Nov, 2009 | Sold | $309,000 | MRED MLS |
| 6 Oct, 2009 | Under contract | $335,900 | MRED MLS |
| — | Last price change | $344,900 | MRED MLS |
| 5 Jul, 2009 | Listed for sale | $344,900 | MRED MLS |
| 23 Oct, 2019 | Sold | $350,000 | MRED MLS |
| 19 Sep, 2019 | Under contract | $350,000 | MRED MLS |
| 13 Sep, 2019 | Listed for sale | $350,000 | MRED MLS |
| 7 Sep, 2021 | Sold | $418,000 | MRED MLS |
| 10 Aug, 2021 | Under contract | $425,000 | MRED MLS |
| 9 Aug, 2021 | Listed for sale | $425,000 | MRED MLS |

























Room Specifics
Total Bedrooms: 5
Bedrooms Above Ground: 5
Bedrooms Below Ground: 0
Dimensions: —
Floor Type: Wood Laminate
Dimensions: —
Floor Type: Wood Laminate
Dimensions: —
Floor Type: Wood Laminate
Dimensions: —
Floor Type: —
Full Bathrooms: 4
Bathroom Amenities: Whirlpool,Separate Shower,Double Sink,Full Body Spray Shower
Bathroom in Basement: 1
Rooms: Recreation Room,Bedroom 5,Foyer,Exercise Room
Basement Description: Finished
Other Specifics
| 3 | |
| Concrete Perimeter | |
| Asphalt | |
| Brick Paver Patio | |
| Landscaped | |
| 61X168X116X138 | |
| — | |
| Full | |
| Vaulted/Cathedral Ceilings, Hardwood Floors, First Floor Bedroom, In-Law Arrangement, First Floor Laundry, First Floor Full Bath, Built-in Features, Walk-In Closet(s) | |
| Range, Microwave, Dishwasher, Refrigerator, Washer, Dryer, Disposal, Stainless Steel Appliance(s), Wine Refrigerator, Range Hood, Water Softener Owned | |
| Not in DB | |
| — | |
| — | |
| — | |
| — |
Tax History
| Year | Property Taxes |
|---|---|
| 2007 | $10,718 |
| 2009 | $9,760 |
| 2019 | $11,671 |
| 2021 | $12,775 |
Contact Agent
Contact Agent
Listing Provided By
Baird & Warner Real Estate - Algonquin





