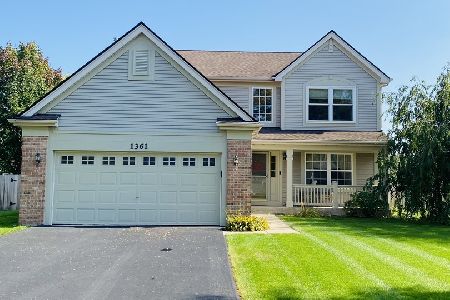1359 Collins Drive, Cary, Illinois 60013
$309,000
|
Sold
|
|
| Status: | Closed |
| Sqft: | 3,073 |
| Cost/Sqft: | $109 |
| Beds: | 4 |
| Baths: | 3 |
| Year Built: | 2003 |
| Property Taxes: | $9,760 |
| Days On Market: | 6046 |
| Lot Size: | 0,00 |
Description
Exceptionally clean & bright 2 story home with open floor plan. 2 story ceilings in living rm. Kitchen has 42" cabinets, center island, eating area & open to family rm w/media area. 1st floor bed rm/den/office w/adjacent full bath for possible in-law arrangement. Spacious Master Suite w/his & hers walk-in closets, separate vanities & cathedral ceilings. 2nd bed rm has private door to hall bath. Full bmt w/plumb bath.
Property Specifics
| Single Family | |
| — | |
| Colonial | |
| 2003 | |
| Full | |
| WINDSOR | |
| No | |
| — |
| Mc Henry | |
| Cambria | |
| 0 / Not Applicable | |
| None | |
| Public | |
| Public Sewer | |
| 07263056 | |
| 1911351026 |
Nearby Schools
| NAME: | DISTRICT: | DISTANCE: | |
|---|---|---|---|
|
Grade School
Canterbury Elementary School |
47 | — | |
|
Middle School
Hannah Beardsley Middle School |
47 | Not in DB | |
|
High School
Prairie Ridge High School |
155 | Not in DB | |
Property History
| DATE: | EVENT: | PRICE: | SOURCE: |
|---|---|---|---|
| 4 Sep, 2007 | Sold | $340,000 | MRED MLS |
| 10 Aug, 2007 | Under contract | $359,900 | MRED MLS |
| — | Last price change | $369,900 | MRED MLS |
| 3 Jan, 2007 | Listed for sale | $379,900 | MRED MLS |
| 5 Nov, 2009 | Sold | $309,000 | MRED MLS |
| 6 Oct, 2009 | Under contract | $335,900 | MRED MLS |
| — | Last price change | $344,900 | MRED MLS |
| 5 Jul, 2009 | Listed for sale | $344,900 | MRED MLS |
| 23 Oct, 2019 | Sold | $350,000 | MRED MLS |
| 19 Sep, 2019 | Under contract | $350,000 | MRED MLS |
| 13 Sep, 2019 | Listed for sale | $350,000 | MRED MLS |
| 7 Sep, 2021 | Sold | $418,000 | MRED MLS |
| 10 Aug, 2021 | Under contract | $425,000 | MRED MLS |
| 9 Aug, 2021 | Listed for sale | $425,000 | MRED MLS |
Room Specifics
Total Bedrooms: 4
Bedrooms Above Ground: 4
Bedrooms Below Ground: 0
Dimensions: —
Floor Type: Carpet
Dimensions: —
Floor Type: Carpet
Dimensions: —
Floor Type: Carpet
Full Bathrooms: 3
Bathroom Amenities: Separate Shower,Double Sink
Bathroom in Basement: 0
Rooms: Den,Loft,Utility Room-1st Floor
Basement Description: Unfinished
Other Specifics
| 3 | |
| Concrete Perimeter | |
| Asphalt | |
| Patio | |
| Landscaped | |
| 61X168X116X138 | |
| Unfinished | |
| Yes | |
| Vaulted/Cathedral Ceilings, First Floor Bedroom, In-Law Arrangement | |
| Double Oven, Range, Microwave, Dishwasher, Refrigerator, Washer, Dryer, Disposal | |
| Not in DB | |
| Sidewalks, Street Lights, Street Paved | |
| — | |
| — | |
| — |
Tax History
| Year | Property Taxes |
|---|---|
| 2007 | $10,718 |
| 2009 | $9,760 |
| 2019 | $11,671 |
| 2021 | $12,775 |
Contact Agent
Contact Agent
Listing Provided By
RE/MAX Unlimited Northwest






