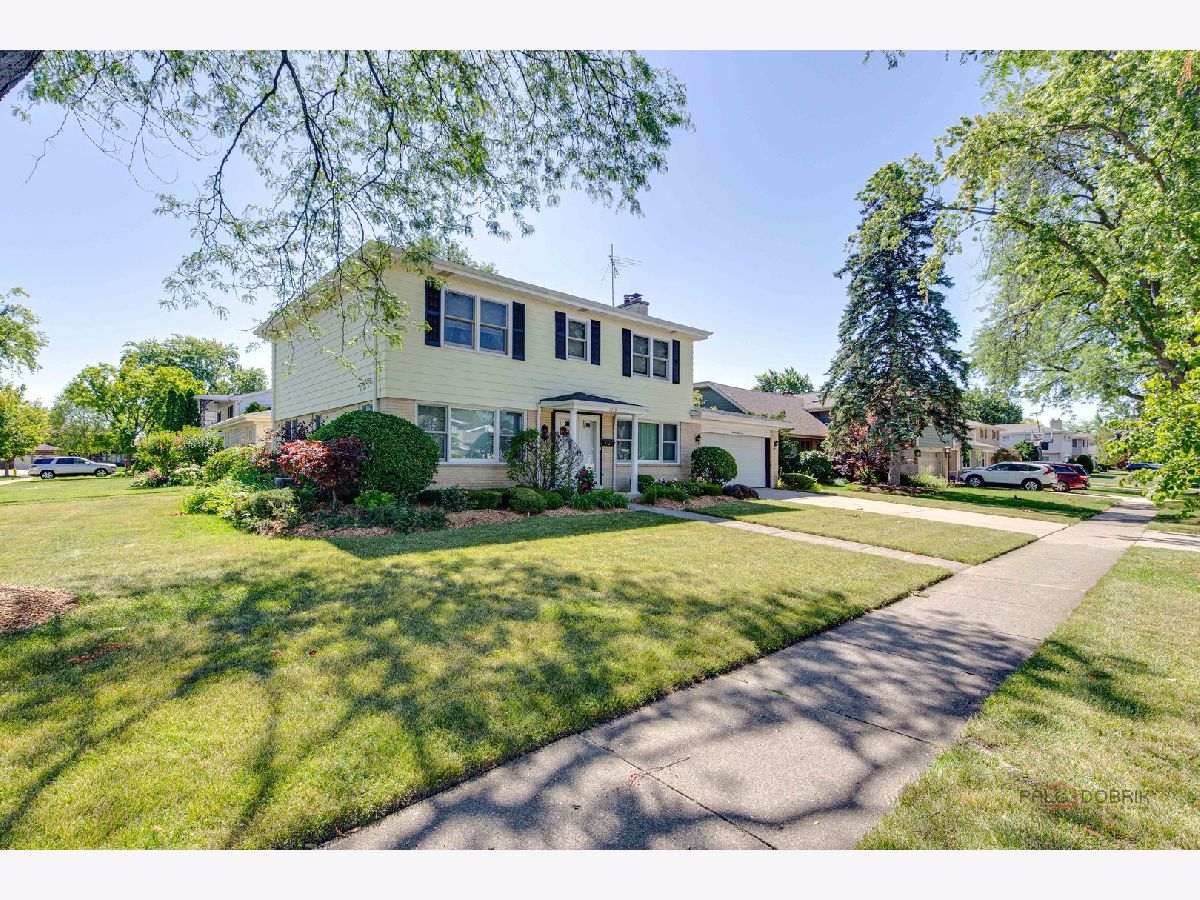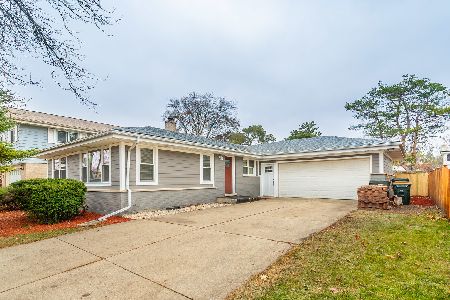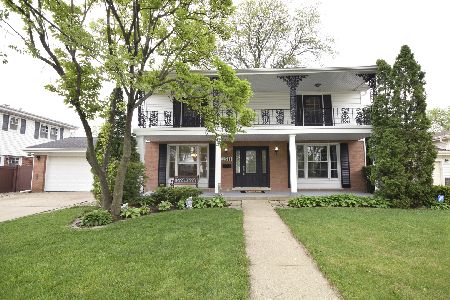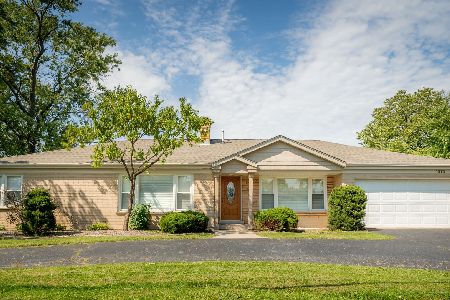1359 Parkside Drive, Park Ridge, Illinois 60068
$590,000
|
Sold
|
|
| Status: | Closed |
| Sqft: | 3,234 |
| Cost/Sqft: | $193 |
| Beds: | 4 |
| Baths: | 3 |
| Year Built: | 1964 |
| Property Taxes: | $12,962 |
| Days On Market: | 523 |
| Lot Size: | 0,00 |
Description
Solid, Updated Colonial with Impressive Room Sizes Throughout, in a Wonderful Family Neighborhood. 1st Level: Welcoming Foyer, Lrg Liv Rm, Formal Din Rm, Updated Kitchen w/ Granite/Tile Backsplash & Flooring/Under Counter Lighting/Double Oven/Deep Sink, & New Window & Sliding Door to Patio. 1st Floor Fam Rm w/ Gas Fireplace & Blt-In Shelving, Powder Rm, Storage, and 1st Floor Laundry w/ Wash Tub. 2nd Level: 4 GENEROUS Bedrooms; All w/ Double Closets and Hardwd Under Carpeting. Nicely/Newly Remodeled Bathrms: Primary Bath (Shower) & Hall Bath (Tub, Dbl Vanity, & Linen Closet). Finished Basement: Lrg Paneled Rec Rm w/ Pool Table, Storage/Work Rm, Utility Area w/ Extra Refrigerator. NEW: A/C Compressor, Kitchen Window, Sliding Door, Back Door (Wood & Steel) & Back Storm Door 2023. Washer & Dryer 2022. Duvet Shades Throughout Home (Blinds in Fam Rm). Private Patio/Yard off the Kitchen. NEWER: Furnace, Windows (1st Flr-5 yrs/2nd Flr-7 yrs), 200 AMP Electric Panel, Plumbing. 2 1/2 Car Attached Garage w/ Seal Coated Floor. Great Location for Families, Commuters, and Doctors/Nurses: North Park Across the Street, Woodland Park 1 Block Away, Franklin School & Northwest Park 2 Blocks Away. Maine South-Maine East High School Option area. 294 Highway Access, Bus Routes, & Lutheran General Hospital Nearby. Great Home, Very Solid!
Property Specifics
| Single Family | |
| — | |
| — | |
| 1964 | |
| — | |
| — | |
| No | |
| — |
| Cook | |
| — | |
| — / Not Applicable | |
| — | |
| — | |
| — | |
| 12138550 | |
| 09224230010000 |
Nearby Schools
| NAME: | DISTRICT: | DISTANCE: | |
|---|---|---|---|
|
Grade School
Franklin Elementary School |
64 | — | |
|
Middle School
Emerson Middle School |
64 | Not in DB | |
|
High School
Maine South High School |
207 | Not in DB | |
|
Alternate High School
Maine East High School |
— | Not in DB | |
Property History
| DATE: | EVENT: | PRICE: | SOURCE: |
|---|---|---|---|
| 15 Nov, 2024 | Sold | $590,000 | MRED MLS |
| 22 Sep, 2024 | Under contract | $625,000 | MRED MLS |
| 14 Aug, 2024 | Listed for sale | $625,000 | MRED MLS |







































Room Specifics
Total Bedrooms: 4
Bedrooms Above Ground: 4
Bedrooms Below Ground: 0
Dimensions: —
Floor Type: —
Dimensions: —
Floor Type: —
Dimensions: —
Floor Type: —
Full Bathrooms: 3
Bathroom Amenities: Separate Shower
Bathroom in Basement: 0
Rooms: —
Basement Description: Finished
Other Specifics
| 2.5 | |
| — | |
| Concrete | |
| — | |
| — | |
| 69X104 | |
| Unfinished | |
| — | |
| — | |
| — | |
| Not in DB | |
| — | |
| — | |
| — | |
| — |
Tax History
| Year | Property Taxes |
|---|---|
| 2024 | $12,962 |
Contact Agent
Nearby Similar Homes
Nearby Sold Comparables
Contact Agent
Listing Provided By
Berkshire Hathaway HomeServices Chicago













