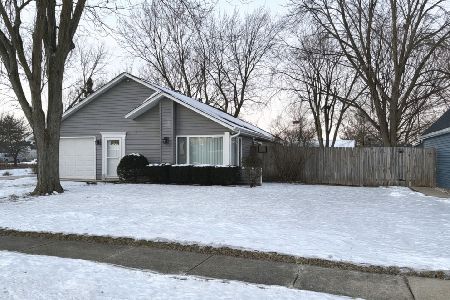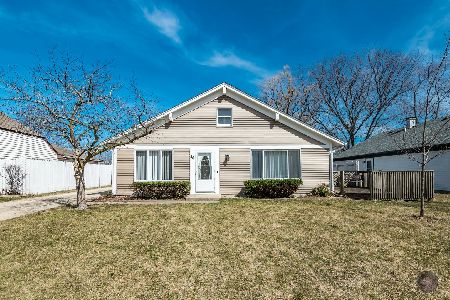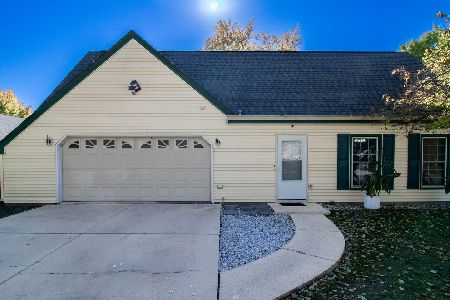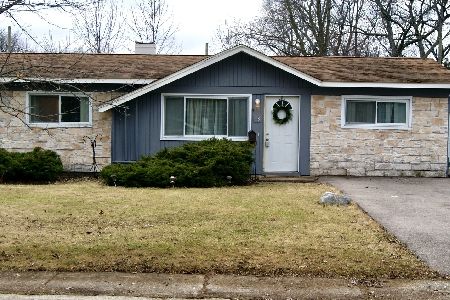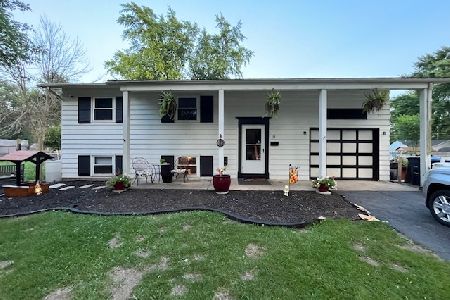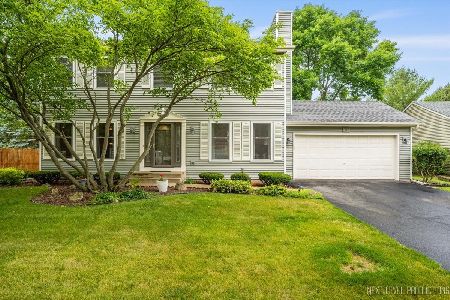136 Briarcliff Road, Montgomery, Illinois 60538
$320,000
|
Sold
|
|
| Status: | Closed |
| Sqft: | 1,790 |
| Cost/Sqft: | $173 |
| Beds: | 4 |
| Baths: | 3 |
| Year Built: | 1991 |
| Property Taxes: | $6,508 |
| Days On Market: | 1681 |
| Lot Size: | 0,18 |
Description
PERFECTION is the only way to describe this 4-bedroom, 3-bathroom home! You'll be in love at first sight when you see the front and backyard and enter the home! It has a warmth that only 30 years of constant love and care can provide. The main level, staircase, and upstairs hallway have newer, walnut-colored hardwood flooring with white trim accents that beautifully enhance the neutral grey walls, box-trim panels, wainscoting, and artisan-style crown molding. The kitchen has all stainless appliances, granite countertops, and a mosaic-style tile backsplash with a large pantry. Natural lighting from the sliding glass door enhances this room beautifully. As you enter the backyard through the sliding door, you will step onto a large wooden deck and view one of the most beautifully manicured yards in the area! As you reenter, you'll pass through a stylishly decorated eating area and right into the family room. The family room exudes warmth and character with its custom, focal-point fireplace, mantle, and soothing paint palette. When you make your way upstairs, the stylish accents continue! The rooms are wonderfully decorated, and the paint schemes are awesome, especially the 2nd bedroom with a matte black ceiling! The primary suite has a vaulted ceiling with ample living area, large walk-in closet, and contemporary bath suite. The basement offers great versatility. It has a well-proportioned rec room with large closets and a private office which could also work as a 5th bedroom. All mechanicals are fresh and have been serviced regularly. This is one of the NICEST homes I have ever listed! The home is impeccable, a great value, and excellent proximity to major roads and nearby train station. It is also walking distance to the scenic Fox River, neighborhood lake and park, and close to park district attractions. For peace of mind, we are offering a 13-month CINCH Home Warranty.
Property Specifics
| Single Family | |
| — | |
| — | |
| 1991 | |
| Partial | |
| — | |
| No | |
| 0.18 |
| Kendall | |
| — | |
| — / Not Applicable | |
| None | |
| Public | |
| Public Sewer | |
| 11130462 | |
| 0304127003 |
Nearby Schools
| NAME: | DISTRICT: | DISTANCE: | |
|---|---|---|---|
|
Grade School
Boulder Hill Elementary School |
308 | — | |
|
Middle School
Thompson Junior High School |
308 | Not in DB | |
|
High School
Oswego High School |
308 | Not in DB | |
Property History
| DATE: | EVENT: | PRICE: | SOURCE: |
|---|---|---|---|
| 4 Aug, 2021 | Sold | $320,000 | MRED MLS |
| 23 Jun, 2021 | Under contract | $309,900 | MRED MLS |
| 21 Jun, 2021 | Listed for sale | $309,900 | MRED MLS |
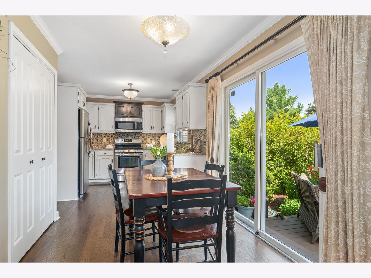
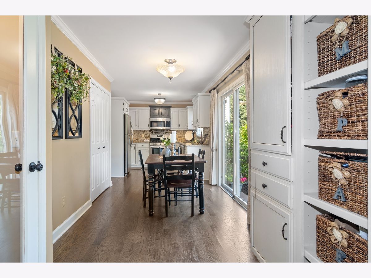
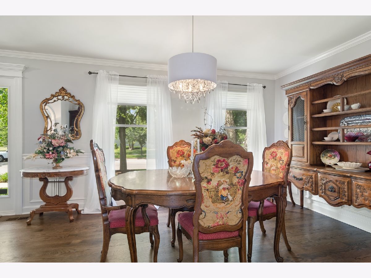
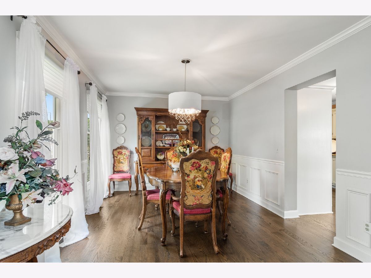
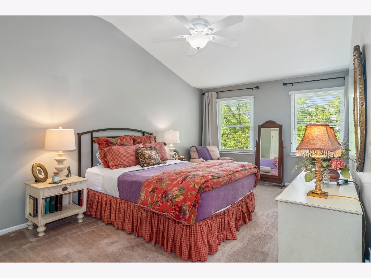
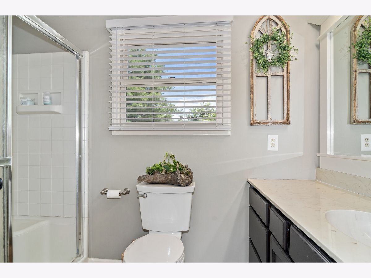
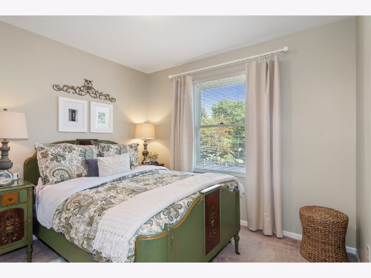
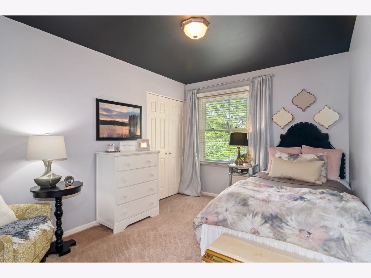
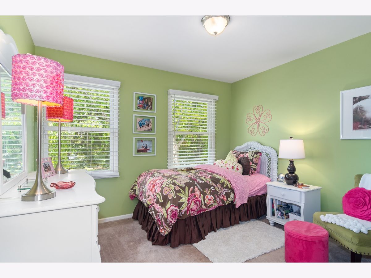
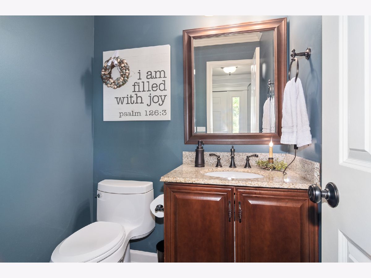
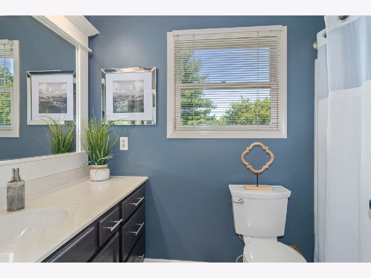
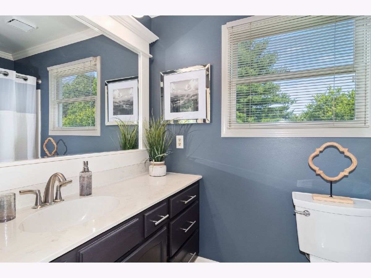
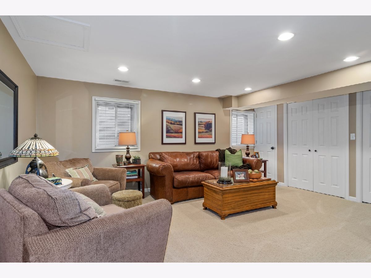
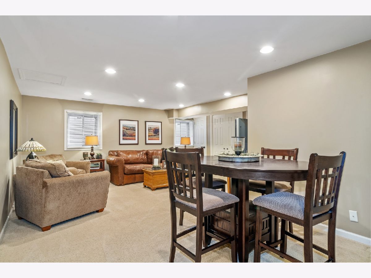
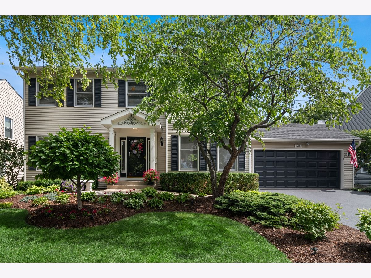
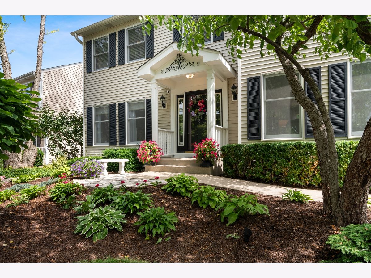
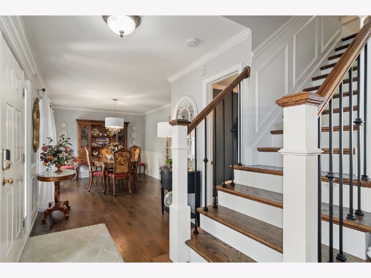
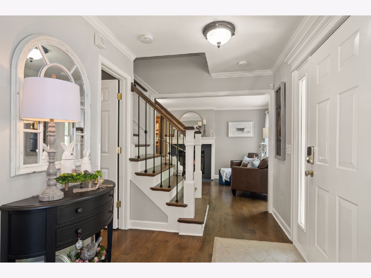
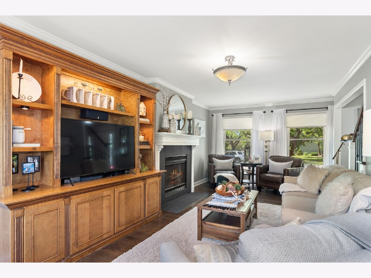
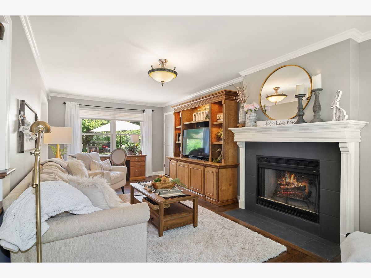
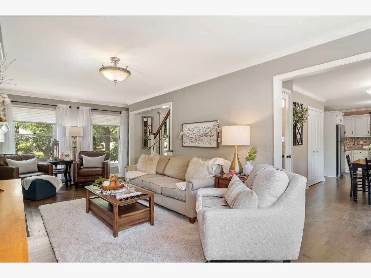
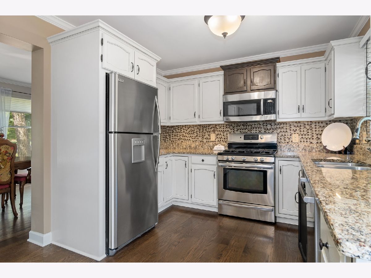
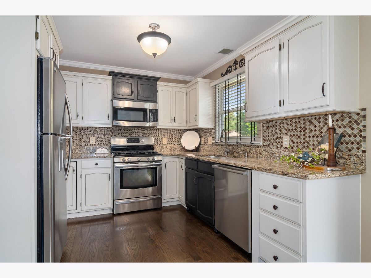
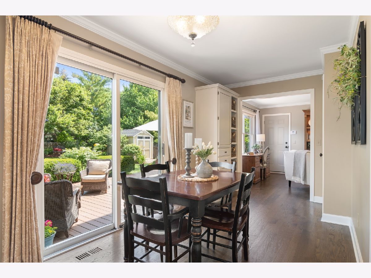
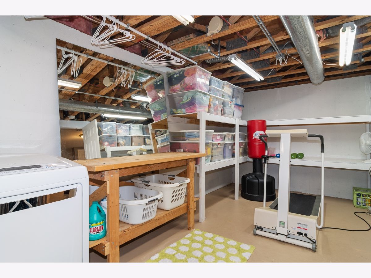
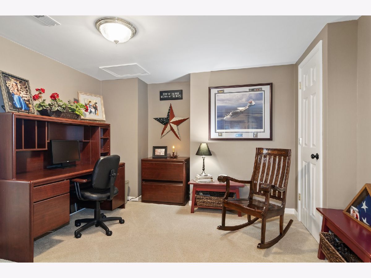
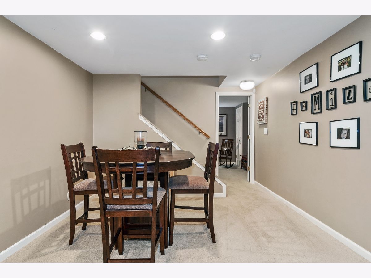
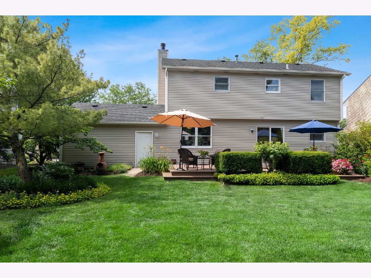
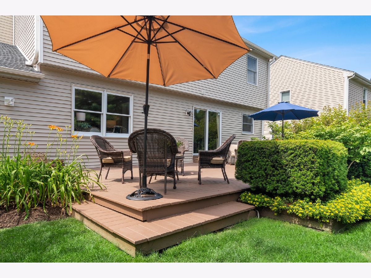
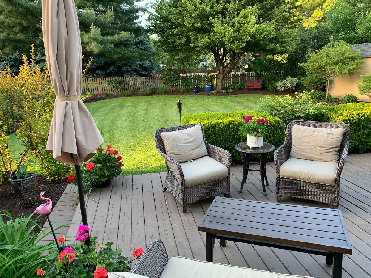
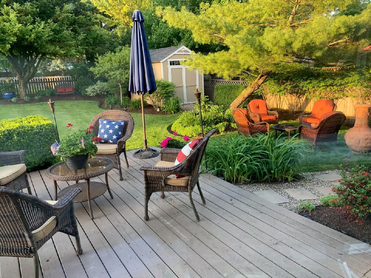
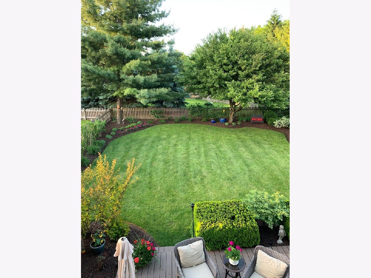
Room Specifics
Total Bedrooms: 4
Bedrooms Above Ground: 4
Bedrooms Below Ground: 0
Dimensions: —
Floor Type: Carpet
Dimensions: —
Floor Type: Carpet
Dimensions: —
Floor Type: —
Full Bathrooms: 3
Bathroom Amenities: —
Bathroom in Basement: 0
Rooms: Eating Area,Office,Recreation Room
Basement Description: Partially Finished
Other Specifics
| 2 | |
| — | |
| — | |
| — | |
| — | |
| 71X120X63.6X120 | |
| — | |
| Full | |
| Hardwood Floors, Walk-In Closet(s), Special Millwork, Granite Counters, Separate Dining Room | |
| Range, Microwave, Dishwasher, Refrigerator, Disposal, Stainless Steel Appliance(s) | |
| Not in DB | |
| Park, Curbs, Sidewalks, Street Lights, Street Paved | |
| — | |
| — | |
| Wood Burning, Gas Starter |
Tax History
| Year | Property Taxes |
|---|---|
| 2021 | $6,508 |
Contact Agent
Nearby Similar Homes
Nearby Sold Comparables
Contact Agent
Listing Provided By
Berkshire Hathaway HomeServices Starck Real Estate

