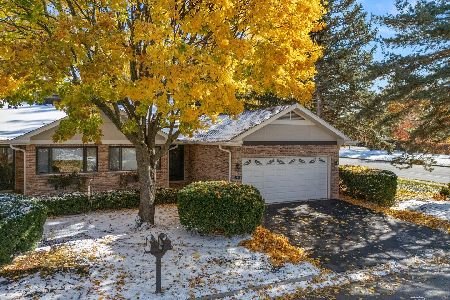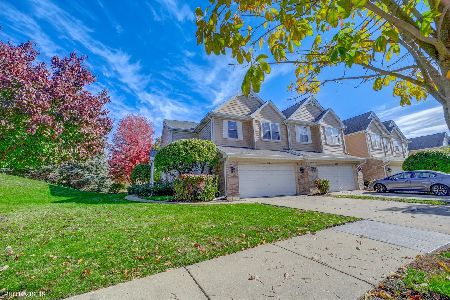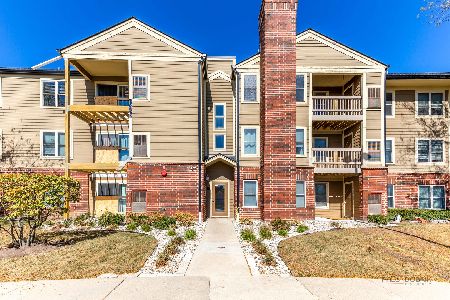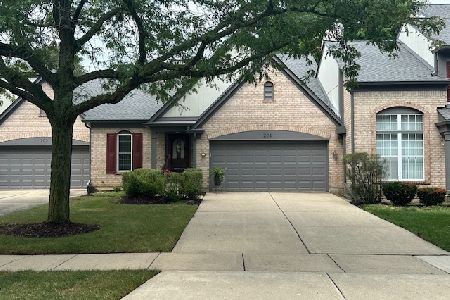136 Chambord Court, Bloomingdale, Illinois 60108
$224,500
|
Sold
|
|
| Status: | Closed |
| Sqft: | 2,271 |
| Cost/Sqft: | $106 |
| Beds: | 3 |
| Baths: | 3 |
| Year Built: | 1988 |
| Property Taxes: | $6,174 |
| Days On Market: | 4237 |
| Lot Size: | 0,00 |
Description
PULTE HOME*Beautifully Maintained & Updated*3Br,2 1/2Ba~ Den/Office W/French Drs~L/R w/Fireplace,Volume Ceilings & Skylights~New Carpet~Open Eat-in Kitchen,New Back-splash,Dbl SS Oven & Micro, Refinished Cabinets~LG Master W/en suite,Whirlpool & Walk-in Closet~Heated 2C attch~Newer Roof~Private Yard & Patio~On Cul-de-sac*Walk to Nature Preserve, Golf Resort,& Shopping *Close to Expressway & Metra.
Property Specifics
| Condos/Townhomes | |
| 2 | |
| — | |
| 1988 | |
| None | |
| ESPRIT | |
| No | |
| — |
| Du Page | |
| Chateau Lorraine | |
| 310 / Monthly | |
| Insurance,Exterior Maintenance,Lawn Care,Snow Removal | |
| Lake Michigan | |
| Public Sewer | |
| 08637853 | |
| 0216211018 |
Nearby Schools
| NAME: | DISTRICT: | DISTANCE: | |
|---|---|---|---|
|
Grade School
Erickson Elementary School |
13 | — | |
|
Middle School
Westfield Middle School |
13 | Not in DB | |
|
High School
Lake Park High School |
108 | Not in DB | |
Property History
| DATE: | EVENT: | PRICE: | SOURCE: |
|---|---|---|---|
| 15 Jul, 2011 | Sold | $227,000 | MRED MLS |
| 2 Jun, 2011 | Under contract | $255,000 | MRED MLS |
| — | Last price change | $270,000 | MRED MLS |
| 27 Sep, 2010 | Listed for sale | $280,000 | MRED MLS |
| 30 Jan, 2015 | Sold | $224,500 | MRED MLS |
| 11 Dec, 2014 | Under contract | $239,900 | MRED MLS |
| — | Last price change | $245,000 | MRED MLS |
| 6 Jun, 2014 | Listed for sale | $257,000 | MRED MLS |
Room Specifics
Total Bedrooms: 3
Bedrooms Above Ground: 3
Bedrooms Below Ground: 0
Dimensions: —
Floor Type: Carpet
Dimensions: —
Floor Type: Carpet
Full Bathrooms: 3
Bathroom Amenities: Whirlpool,Separate Shower,Double Sink
Bathroom in Basement: 0
Rooms: Den,Eating Area,Foyer
Basement Description: Crawl
Other Specifics
| 2 | |
| Concrete Perimeter | |
| Concrete | |
| Patio, Storms/Screens | |
| Cul-De-Sac,Landscaped | |
| 5499 | |
| — | |
| Full | |
| Vaulted/Cathedral Ceilings, Skylight(s), Bar-Wet, Hardwood Floors, Second Floor Laundry, Laundry Hook-Up in Unit | |
| Double Oven, Microwave, Dishwasher, Refrigerator, Washer, Dryer, Disposal | |
| Not in DB | |
| — | |
| — | |
| — | |
| Attached Fireplace Doors/Screen, Gas Log, Gas Starter |
Tax History
| Year | Property Taxes |
|---|---|
| 2011 | $3,391 |
| 2015 | $6,174 |
Contact Agent
Nearby Similar Homes
Nearby Sold Comparables
Contact Agent
Listing Provided By
RE/MAX All Pro









