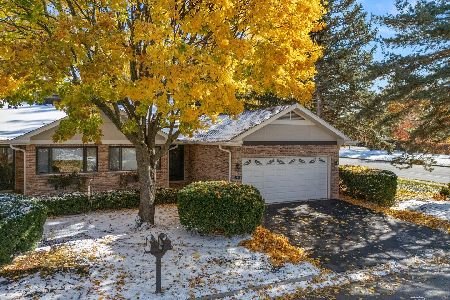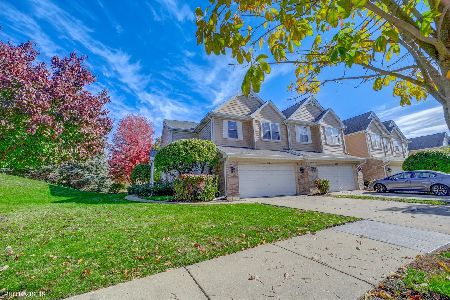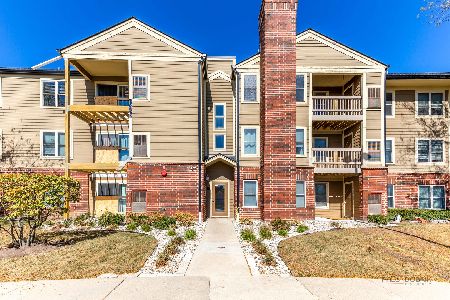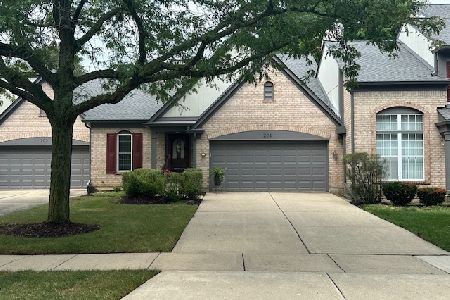138 Chambord Court, Bloomingdale, Illinois 60108
$267,000
|
Sold
|
|
| Status: | Closed |
| Sqft: | 1,363 |
| Cost/Sqft: | $202 |
| Beds: | 2 |
| Baths: | 2 |
| Year Built: | 1988 |
| Property Taxes: | $3,639 |
| Days On Market: | 2396 |
| Lot Size: | 0,00 |
Description
End-Unit Ranch Townhome in Quiet Cul-de-sac ~Beautifully Decorated w/Neutral Decor~ Spacious Foyer w/Deep Coat Closet~ Open Living & Dining Room w/Fireplace~ Living Rm features Cathedral Ceilings, Skylights & Beautiful Fixtures ~ Spacious eat in Kitchen w/Corian Counter tops~ Large Master Bedroom w/big Beautiful window, Crown molding along ceiling & Walk in Closet~ Spacious Master Bath w/Large Jacuzzi Soaker tub, separate Shower & bathroom w/linen closet~ 2 Car Garage w/Attic Storage & pull down steps ~ Crawl space located in Front Coat Closet~ Enjoy your very own Park Bench outside w/sitting area~ Steps from Walking Path & Pond~ Short drive to I-290 & I-355. Close to mall, restaurants, shopping and all Bloomingdale has to offer!!
Property Specifics
| Condos/Townhomes | |
| 1 | |
| — | |
| 1988 | |
| None | |
| RANCH | |
| No | |
| — |
| Du Page | |
| Chateau Lorraine | |
| 325 / Monthly | |
| Insurance,Exterior Maintenance,Lawn Care,Snow Removal | |
| Lake Michigan | |
| Public Sewer | |
| 10426445 | |
| 0216211019 |
Nearby Schools
| NAME: | DISTRICT: | DISTANCE: | |
|---|---|---|---|
|
Grade School
Erickson Elementary School |
13 | — | |
|
Middle School
Westfield Middle School |
13 | Not in DB | |
|
High School
Lake Park High School |
108 | Not in DB | |
Property History
| DATE: | EVENT: | PRICE: | SOURCE: |
|---|---|---|---|
| 15 Aug, 2019 | Sold | $267,000 | MRED MLS |
| 13 Jul, 2019 | Under contract | $274,900 | MRED MLS |
| — | Last price change | $284,900 | MRED MLS |
| 21 Jun, 2019 | Listed for sale | $284,900 | MRED MLS |
Room Specifics
Total Bedrooms: 2
Bedrooms Above Ground: 2
Bedrooms Below Ground: 0
Dimensions: —
Floor Type: Carpet
Full Bathrooms: 2
Bathroom Amenities: Whirlpool,Separate Shower,Double Sink,Soaking Tub
Bathroom in Basement: 0
Rooms: Eating Area
Basement Description: Crawl
Other Specifics
| 2 | |
| — | |
| Concrete | |
| Patio, Storms/Screens, End Unit | |
| Common Grounds,Cul-De-Sac,Landscaped,Pond(s),Mature Trees | |
| 35X97X35X97 | |
| — | |
| Full | |
| Vaulted/Cathedral Ceilings, Skylight(s), First Floor Bedroom, First Floor Laundry, First Floor Full Bath, Walk-In Closet(s) | |
| Range, Dishwasher, Refrigerator, Washer, Dryer | |
| Not in DB | |
| — | |
| — | |
| — | |
| Wood Burning, Attached Fireplace Doors/Screen, Gas Log, Gas Starter |
Tax History
| Year | Property Taxes |
|---|---|
| 2019 | $3,639 |
Contact Agent
Nearby Similar Homes
Nearby Sold Comparables
Contact Agent
Listing Provided By
RE/MAX Suburban









