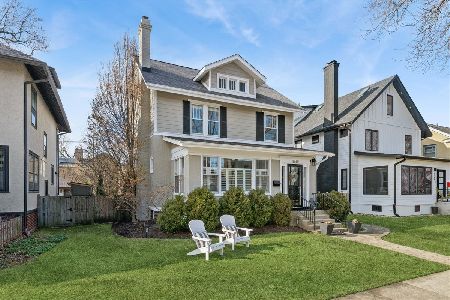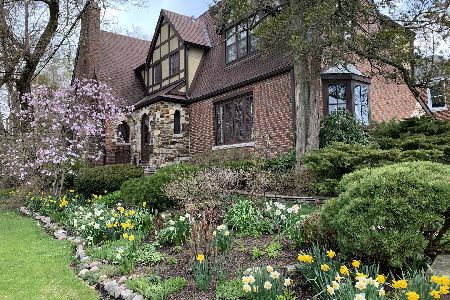136 Maple Avenue, Wilmette, Illinois 60091
$805,000
|
Sold
|
|
| Status: | Closed |
| Sqft: | 3,400 |
| Cost/Sqft: | $247 |
| Beds: | 5 |
| Baths: | 4 |
| Year Built: | 1921 |
| Property Taxes: | $20,919 |
| Days On Market: | 2452 |
| Lot Size: | 0,21 |
Description
Classic brick and stucco colonial has been meticulously maintained. Expanded with a kitchen/family addition. Huge kitchen features granite counters, island, breakfast bar, ample cabinets & 2 pantries. Top appliances include Subzero refrigerator, Thermador stove & hood, and kitchenaid dishwasher. Spacious bright family room has vaulted ceiling & doors to the deck. Living room features fireplace, arched doorways, built-in bookcases & wide crown molding. Gracious dining room has bay windows and wide crown molding. 1st floor has bright sunroom & good size entry foyer. 2nd floor has large hallway, views of Baha'i Temple, 4 corner bedrooms and sitting room. 3rd floor has Bedroom & full bath. Basement features a rec room and great work area. Throughout home are hardwood floors and custom radiator covers. Updated mechanicals include boiler (2008), central air (2008) & water heater (2015). Home has big yard, deck, 1 car attached & 2 car detached garages (2004). Easy walk to Lake, parks & shops.
Property Specifics
| Single Family | |
| — | |
| Colonial | |
| 1921 | |
| Full | |
| — | |
| No | |
| 0.21 |
| Cook | |
| — | |
| 0 / Not Applicable | |
| None | |
| Lake Michigan,Public | |
| Public Sewer, Sewer-Storm | |
| 10368415 | |
| 05351200170000 |
Nearby Schools
| NAME: | DISTRICT: | DISTANCE: | |
|---|---|---|---|
|
Grade School
Central Elementary School |
39 | — | |
|
Middle School
Wilmette Junior High School |
39 | Not in DB | |
|
High School
New Trier Twp H.s. Northfield/wi |
203 | Not in DB | |
Property History
| DATE: | EVENT: | PRICE: | SOURCE: |
|---|---|---|---|
| 8 Aug, 2019 | Sold | $805,000 | MRED MLS |
| 4 Jun, 2019 | Under contract | $840,000 | MRED MLS |
| — | Last price change | $895,000 | MRED MLS |
| 6 May, 2019 | Listed for sale | $895,000 | MRED MLS |
Room Specifics
Total Bedrooms: 5
Bedrooms Above Ground: 5
Bedrooms Below Ground: 0
Dimensions: —
Floor Type: Hardwood
Dimensions: —
Floor Type: Hardwood
Dimensions: —
Floor Type: Hardwood
Dimensions: —
Floor Type: —
Full Bathrooms: 4
Bathroom Amenities: Whirlpool
Bathroom in Basement: 0
Rooms: Bedroom 5,Recreation Room,Sitting Room,Heated Sun Room,Foyer
Basement Description: Partially Finished
Other Specifics
| 3 | |
| — | |
| Concrete | |
| Deck, Storms/Screens | |
| Fenced Yard | |
| 50 X 180 | |
| Finished,Interior Stair | |
| Full | |
| Vaulted/Cathedral Ceilings, Hardwood Floors, Built-in Features | |
| Range, Microwave, Dishwasher, High End Refrigerator, Washer, Dryer, Disposal, Stainless Steel Appliance(s) | |
| Not in DB | |
| Tennis Courts, Sidewalks, Street Lights, Street Paved | |
| — | |
| — | |
| Wood Burning |
Tax History
| Year | Property Taxes |
|---|---|
| 2019 | $20,919 |
Contact Agent
Nearby Similar Homes
Nearby Sold Comparables
Contact Agent
Listing Provided By
Jameson Sotheby's International Realty









