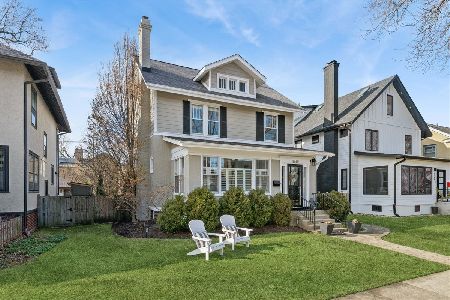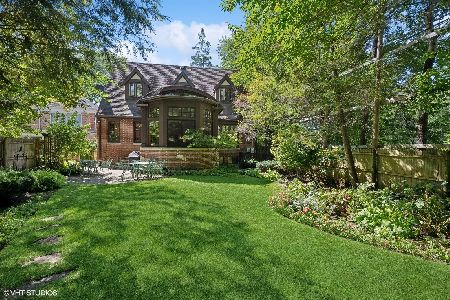154 Maple Avenue, Wilmette, Illinois 60091
$1,400,000
|
Sold
|
|
| Status: | Closed |
| Sqft: | 3,882 |
| Cost/Sqft: | $309 |
| Beds: | 4 |
| Baths: | 4 |
| Year Built: | 1933 |
| Property Taxes: | $27,597 |
| Days On Market: | 1367 |
| Lot Size: | 0,00 |
Description
Light-filled, updated classic Tudor in a unique East Wilmette location overlooking the Canal Shores Golf Course. Large rooms, amazing architectural details, rich millwork, beautiful hardwood floors, high ceilings, and panoramic views throughout. Stunning gardens professionally designed by Chalet surround the property. Beautiful vintage features and artisan craftsmanship permeate the home. Original foyer with exceptional stone floor invites you in. On one side is a spacious den with leaded glass windows and vistas of the verdant surroundings. The other side boasts an inviting, generous living room with handsome wood burning fireplace and stone mantle. A sun-filled office with large windows overlooks the fairway and backyard. A perfect blend of old-world charm and modern amenities. A 2011 Healy Rice addition and renovation with attention to detail includes a fabulous sunroom/family room with high domed, tongue in groove ceiling, radiant heat floor, and 3 walls of windows to enjoy vistas of the lush backyard. The renovated eat-in kitchen, with a banquette and custom Wood-Mode cabinetry, has a sustainable cork floor, gorgeous Japanese tile, and high-end appliances. It is a chef's delight. Adjacent to the kitchen is a flexible space which offers a gracious dining room or family room. Upstairs features a huge primary suite with vaulted ceiling, an abundance of windows to survey the private green expanse, skylights, and a walk-in closet. The spacious marble bathroom includes a steam shower, whirlpool tub, two separate sinks, radiant heat floor and a separate WC. Three additional bedrooms: one ensuite and the other two share the third full bathroom. The partially finished basement includes a laundry area, ample storage, and a finished play/exercise room. Two garages: an attached heated one car garage plus a separate one car garage off the alley. This home checks all the boxes! The circular floor plan and large patio provide loads of opportunity for entertaining. Surrounded by nature, the deep, private backyard is perfect for outdoor living and play. A+ location: views of the Baha'i Temple, easy walk to Gillson beach, the Linden train, and shops.
Property Specifics
| Single Family | |
| — | |
| — | |
| 1933 | |
| — | |
| — | |
| No | |
| — |
| Cook | |
| — | |
| — / Not Applicable | |
| — | |
| — | |
| — | |
| 11382217 | |
| 05351200130000 |
Nearby Schools
| NAME: | DISTRICT: | DISTANCE: | |
|---|---|---|---|
|
Grade School
Central Elementary School |
39 | — | |
|
Middle School
Highcrest Middle School |
39 | Not in DB | |
|
High School
New Trier Twp H.s. Northfield/wi |
203 | Not in DB | |
Property History
| DATE: | EVENT: | PRICE: | SOURCE: |
|---|---|---|---|
| 1 Sep, 2022 | Sold | $1,400,000 | MRED MLS |
| 29 Apr, 2022 | Under contract | $1,199,000 | MRED MLS |
| 25 Apr, 2022 | Listed for sale | $1,199,000 | MRED MLS |
| 15 Oct, 2024 | Sold | $1,595,000 | MRED MLS |
| 14 Oct, 2024 | Under contract | $1,595,000 | MRED MLS |
| 11 Oct, 2024 | Listed for sale | $1,595,000 | MRED MLS |
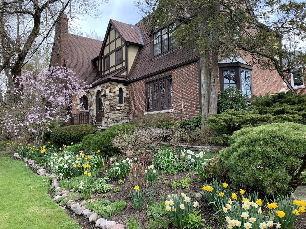
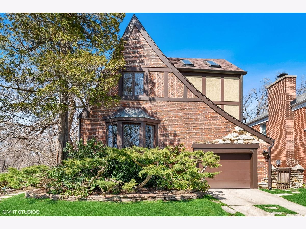
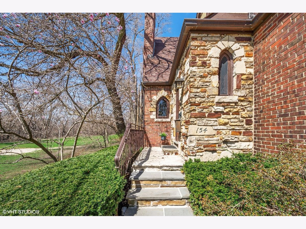
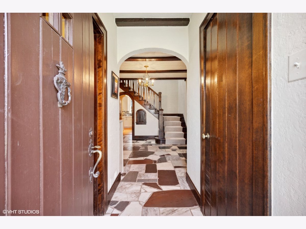
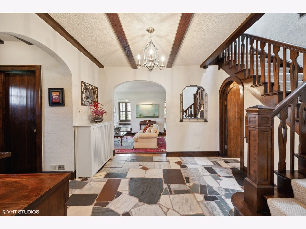
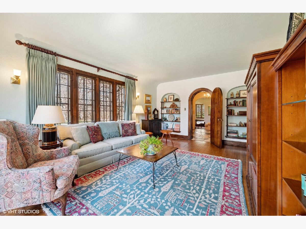
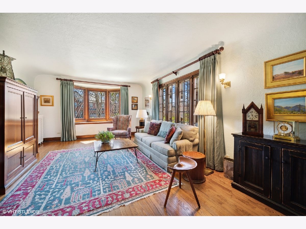
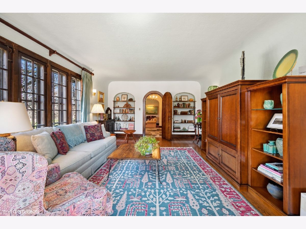
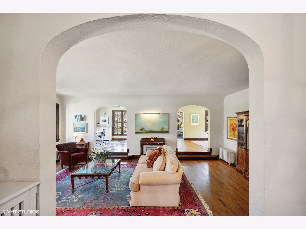
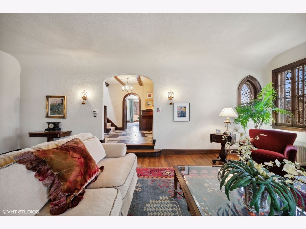
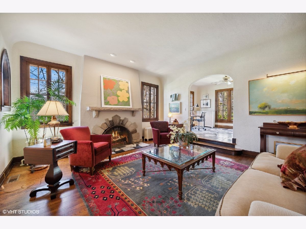
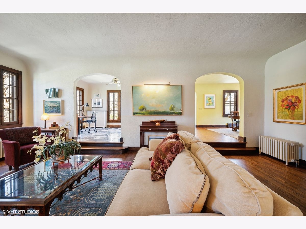
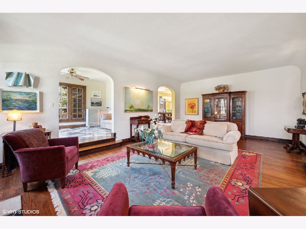
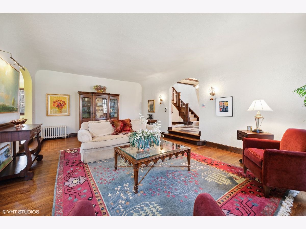
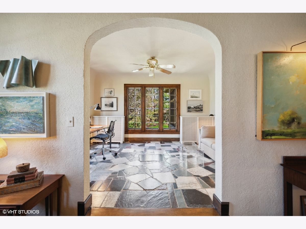
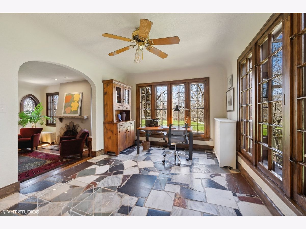
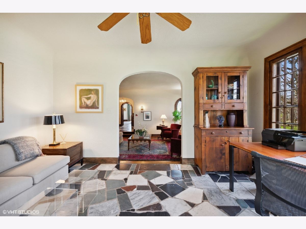
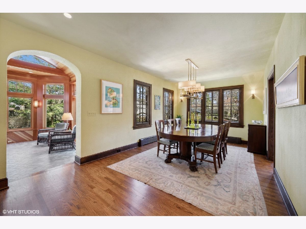
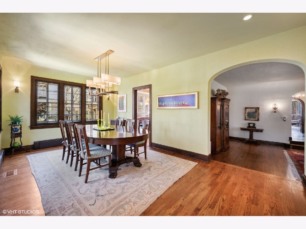
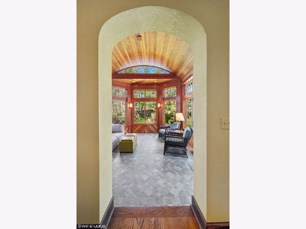
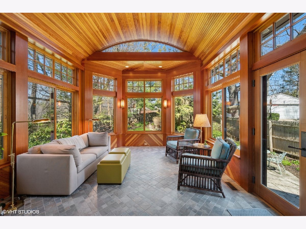
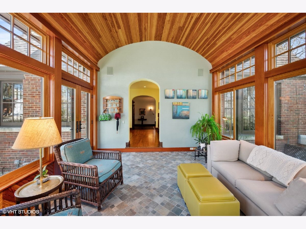
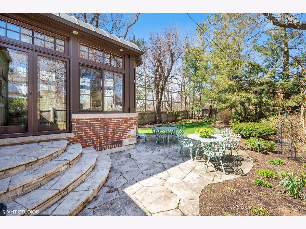
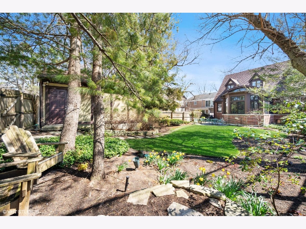
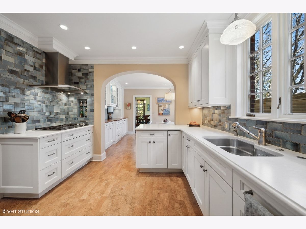
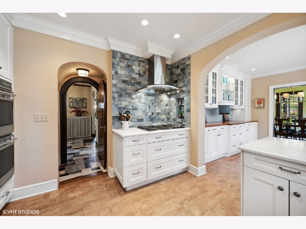
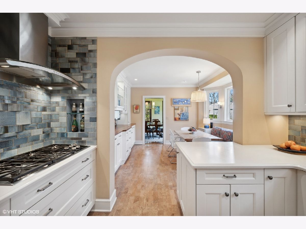
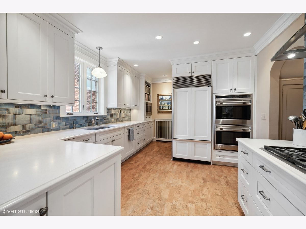
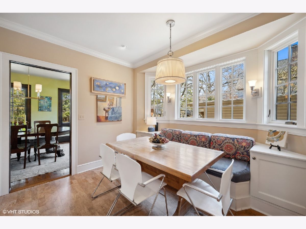
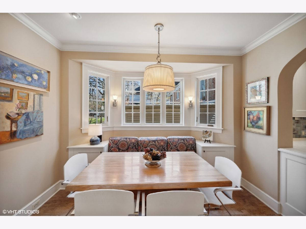
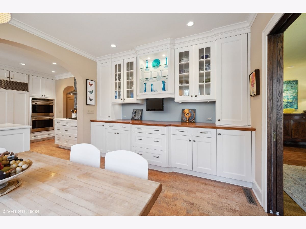
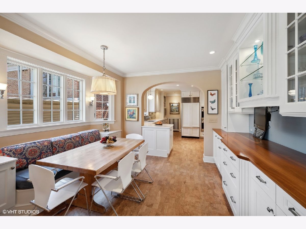
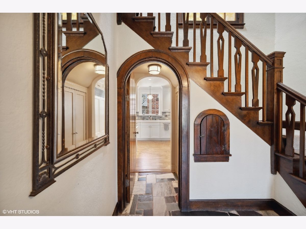
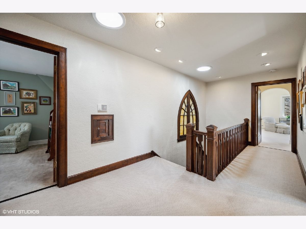
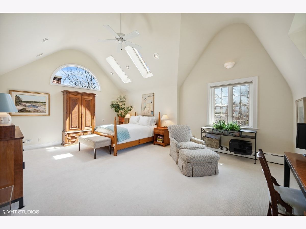
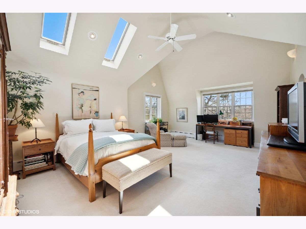
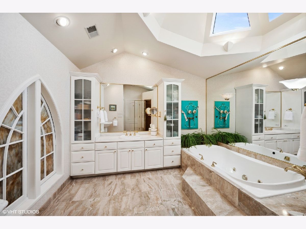
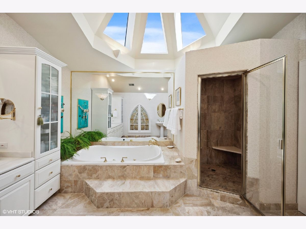
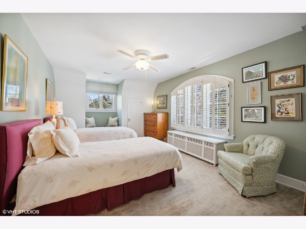
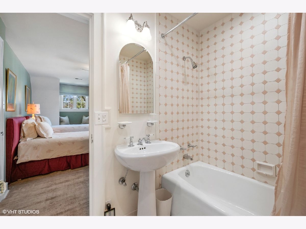
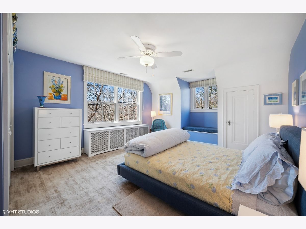
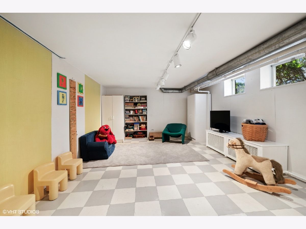
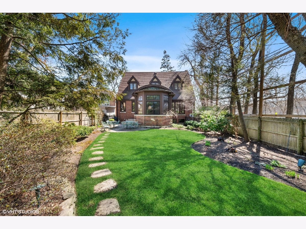
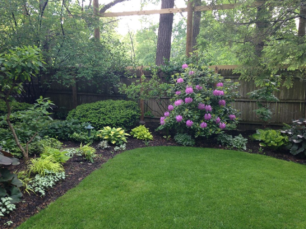
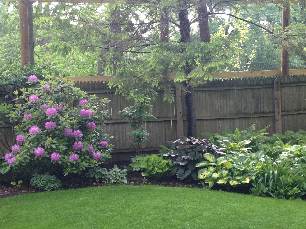
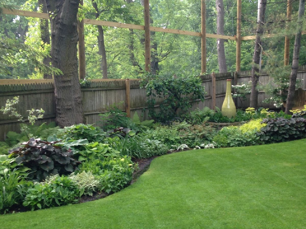
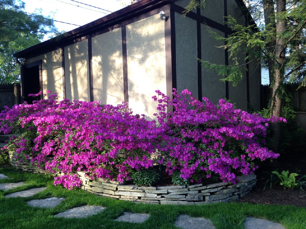
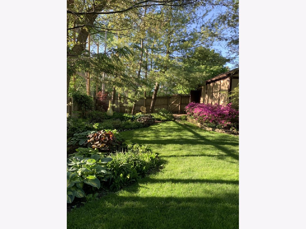
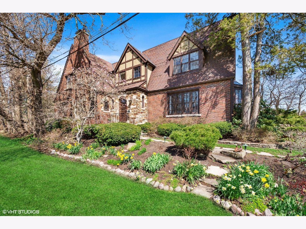
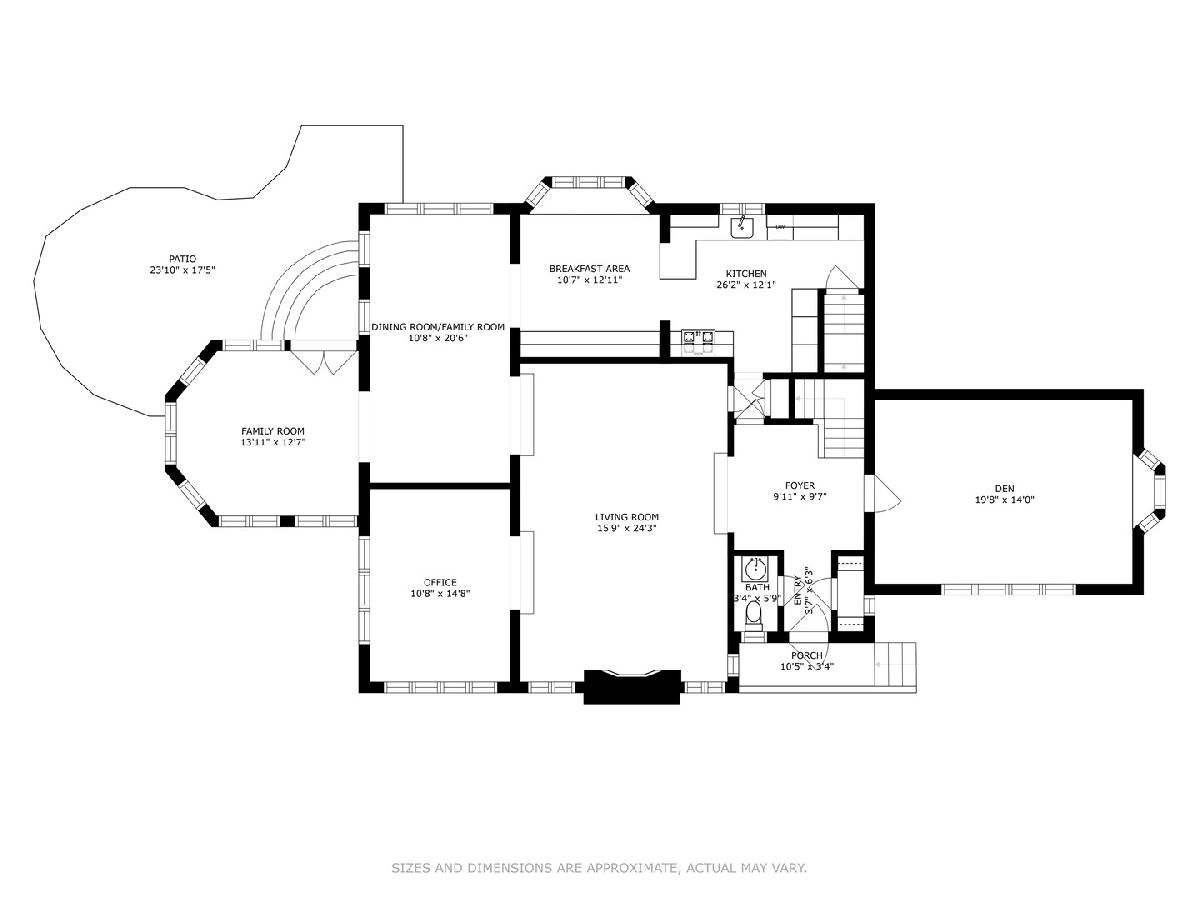
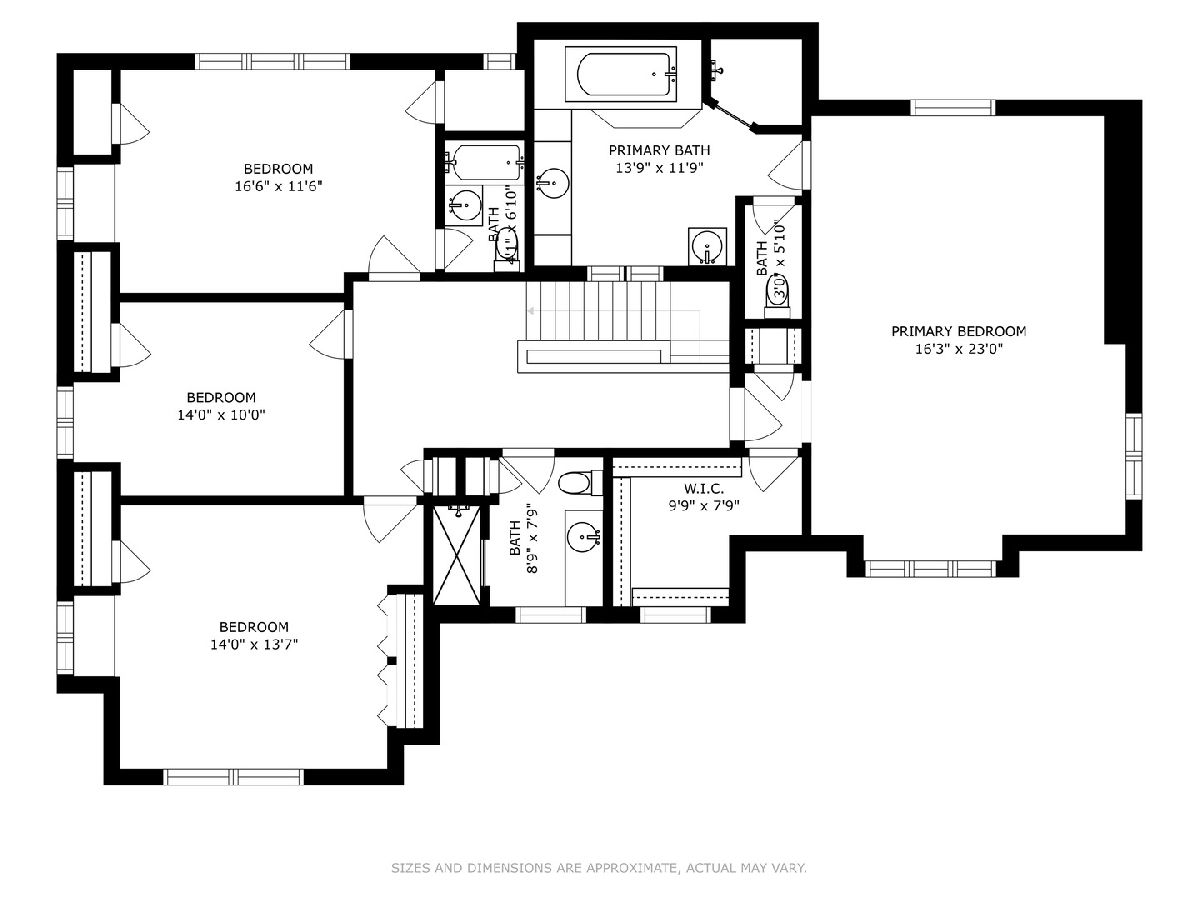
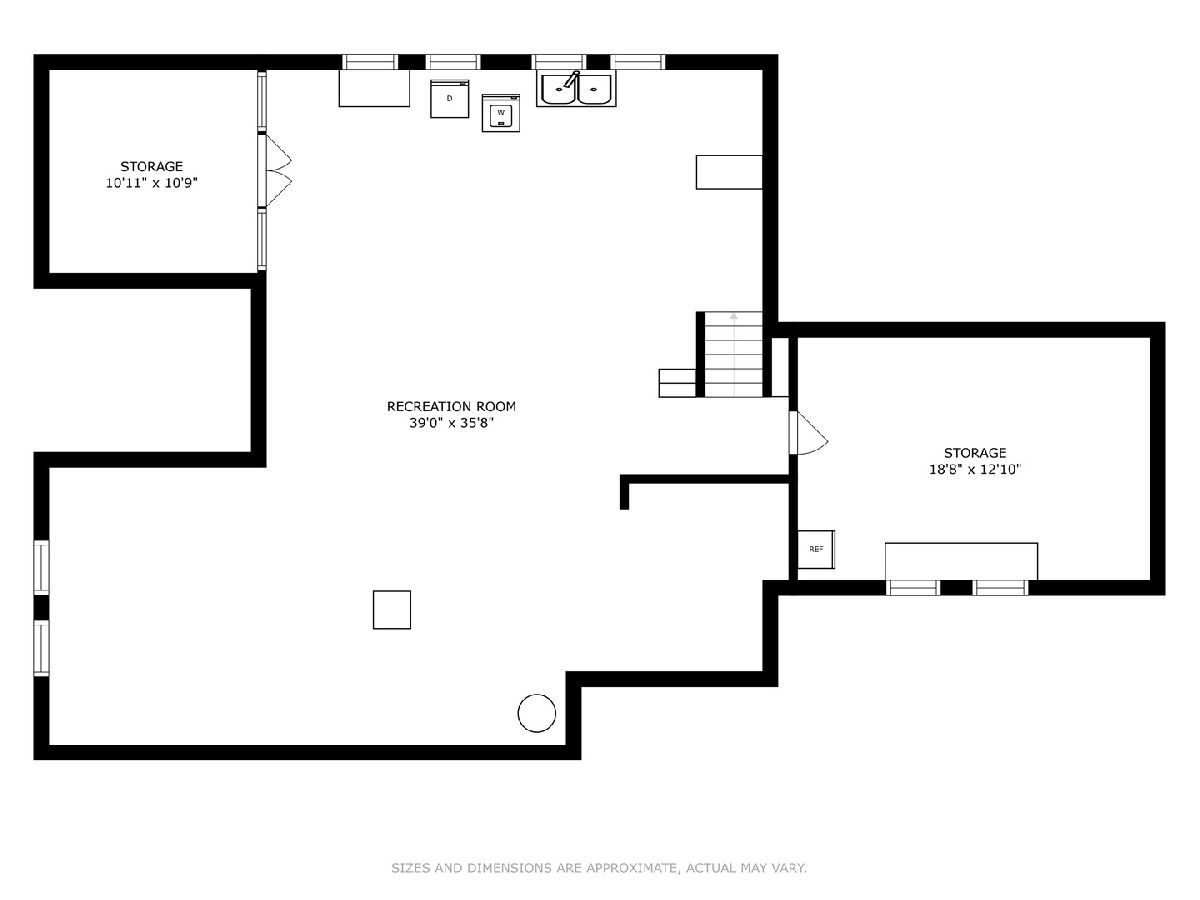
Room Specifics
Total Bedrooms: 4
Bedrooms Above Ground: 4
Bedrooms Below Ground: 0
Dimensions: —
Floor Type: —
Dimensions: —
Floor Type: —
Dimensions: —
Floor Type: —
Full Bathrooms: 4
Bathroom Amenities: Separate Shower,Steam Shower,Double Sink
Bathroom in Basement: 0
Rooms: —
Basement Description: Partially Finished
Other Specifics
| 2 | |
| — | |
| Concrete | |
| — | |
| — | |
| 50X180 | |
| Unfinished | |
| — | |
| — | |
| — | |
| Not in DB | |
| — | |
| — | |
| — | |
| — |
Tax History
| Year | Property Taxes |
|---|---|
| 2022 | $27,597 |
| 2024 | $25,954 |
Contact Agent
Nearby Similar Homes
Nearby Sold Comparables
Contact Agent
Listing Provided By
Compass

