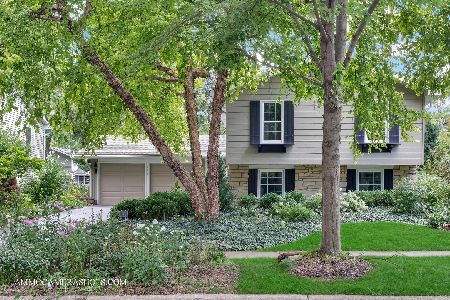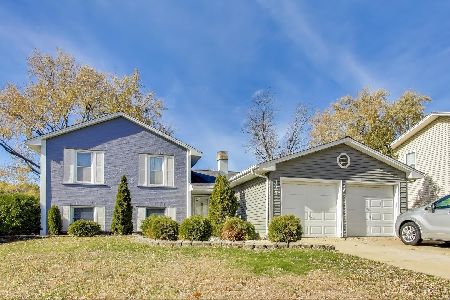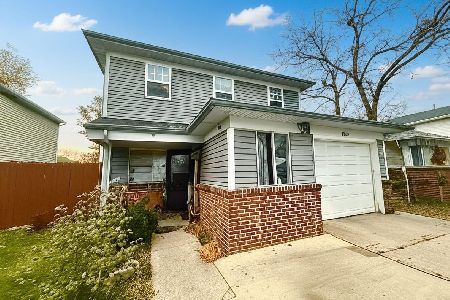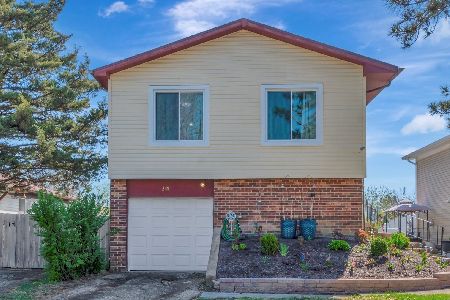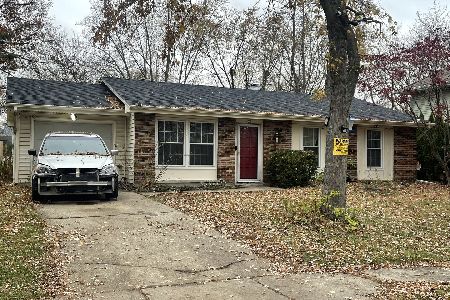136 Newport Drive, Bolingbrook, Illinois 60440
$211,427
|
Sold
|
|
| Status: | Closed |
| Sqft: | 2,315 |
| Cost/Sqft: | $93 |
| Beds: | 5 |
| Baths: | 3 |
| Year Built: | 1969 |
| Property Taxes: | $5,681 |
| Days On Market: | 2866 |
| Lot Size: | 0,18 |
Description
Wow a 5 bedroom / 2.5 bathroom, 2,315 sq ft Home in Great Shape for $215,000!! This home features a Newer Kitchen (floor, cabinets, counter, backslash & appliances), with a separate eating area. A main level that includes Living Room, Dining Room, Kitchen, Eating Area, & Family Room with lots & lots of light. The Family Room, Front Hall, Living Room & Dining Room have been upgraded to BAMBOO floors. The family room is very cozy with its wood burning fireplace. Walk right out from the Eating Area, on to a new patio. The lower level features, a Great Room, 2 bedrooms, and a laundry room. Walk right out from the Great Room in to a beautiful new deck. The upstairs consists of 3 nice sized bedrooms with plenty of light. This home also features a newer A/C system and has R-30 insulation, for HUGE energy savings. The front side walk was replaced with brick, and has also been recently landscaped. The home has been freshly painted throughout. Come See it
Property Specifics
| Single Family | |
| — | |
| — | |
| 1969 | |
| Full,English | |
| — | |
| No | |
| 0.18 |
| Will | |
| — | |
| 0 / Not Applicable | |
| None | |
| Public | |
| Public Sewer | |
| 09836007 | |
| 1202151030060000 |
Property History
| DATE: | EVENT: | PRICE: | SOURCE: |
|---|---|---|---|
| 5 Mar, 2014 | Sold | $158,500 | MRED MLS |
| 5 Feb, 2014 | Under contract | $169,900 | MRED MLS |
| — | Last price change | $184,900 | MRED MLS |
| 22 Oct, 2013 | Listed for sale | $199,900 | MRED MLS |
| 23 Feb, 2018 | Sold | $211,427 | MRED MLS |
| 23 Jan, 2018 | Under contract | $215,000 | MRED MLS |
| 18 Jan, 2018 | Listed for sale | $215,000 | MRED MLS |
Room Specifics
Total Bedrooms: 5
Bedrooms Above Ground: 5
Bedrooms Below Ground: 0
Dimensions: —
Floor Type: Carpet
Dimensions: —
Floor Type: Carpet
Dimensions: —
Floor Type: Carpet
Dimensions: —
Floor Type: —
Full Bathrooms: 3
Bathroom Amenities: —
Bathroom in Basement: 1
Rooms: Great Room,Bedroom 5
Basement Description: Finished
Other Specifics
| 2.5 | |
| Concrete Perimeter | |
| — | |
| Deck, Patio | |
| — | |
| 60X110 | |
| — | |
| None | |
| — | |
| Range, Microwave, Dishwasher, Refrigerator | |
| Not in DB | |
| — | |
| — | |
| — | |
| Wood Burning |
Tax History
| Year | Property Taxes |
|---|---|
| 2014 | $4,804 |
| 2018 | $5,681 |
Contact Agent
Nearby Similar Homes
Nearby Sold Comparables
Contact Agent
Listing Provided By
RE/MAX House of Real Estate

