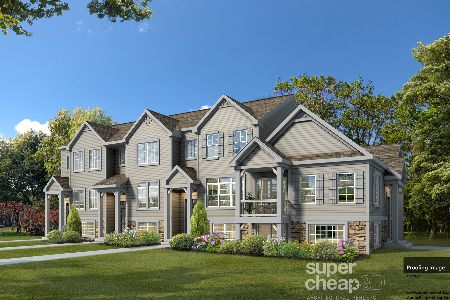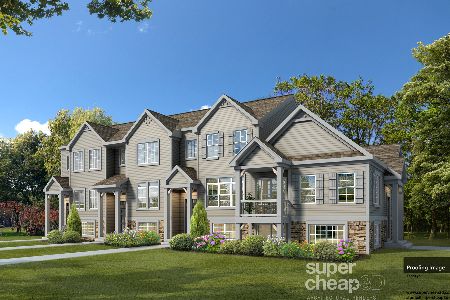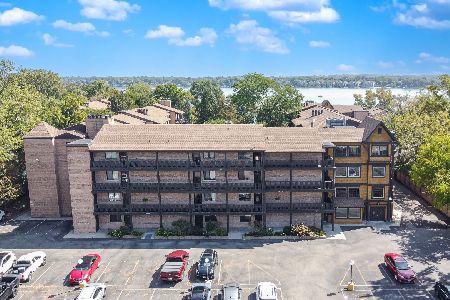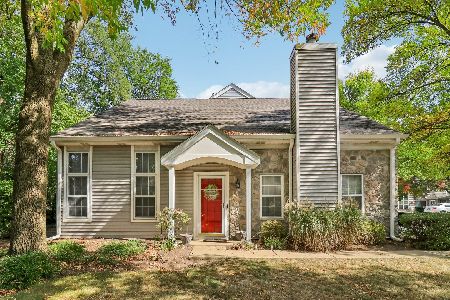136 Parkview Drive, Wauconda, Illinois 60084
$210,000
|
Sold
|
|
| Status: | Closed |
| Sqft: | 1,684 |
| Cost/Sqft: | $134 |
| Beds: | 3 |
| Baths: | 3 |
| Year Built: | 1994 |
| Property Taxes: | $5,576 |
| Days On Market: | 1588 |
| Lot Size: | 0,00 |
Description
This delightful 3 bedroom end unit townhome backs to the woods and is gorgeous! Lives large and feels like a single family home. Your own private entry leads to an open foyer area with Living Room that boasts a cathedral ceiling and cozy fireplace, ample recessed lighting as well and lots of windows allow for a natural-light filled room. The Dining Room is highlighted by a dramatic volume ceiling and windows viewing the woods for an ever changing seasonal view -entertain in great style in this formal area. The Kitchen has an abundance of cabinets & counter space and the delightful bay breakfast room has a sliding glass door that opens onto a spacious concrete patio with tranquil, private wooded views. The Family room off the kitchen is a nice bonus and is open to the Kitchen and Breakfast room for relaxed casual living space. First floor laundry room is a bonus too! The Primary Bedroom suite faces the woods and has a huge walk in closet and grand bathroom with full wall vanity & 2 sinks, separate shower and whirlpool tub. 2 additional bedrooms are sun-drenched and one features a large walk in closet with great space! Hall bath conveniently located next to additional bedrooms and an extra large linen closet is an added bonus. BRAND NEW HVAC too! The 2 car garage is direct entry and there is visitor parking right across the street. This is the largest model in Library Hill and one of the absolute best locations within the subdivision, as no one is behind you, lots of privacy. The subdivision is located across the street from the Wauconda Park District with playground, walking paths and lake access, across the street from the Wauconda Library and a 1/2 block from the High School - the location is wonderful. You can even walk to downtown Wauconda for dining, entertainment, ice cream, coffee and shopping. This model doesn't become available very often!
Property Specifics
| Condos/Townhomes | |
| 2 | |
| — | |
| 1994 | |
| None | |
| MARK TWAIN | |
| No | |
| — |
| Lake | |
| Library Hill | |
| 225 / Monthly | |
| Exterior Maintenance,Lawn Care,Snow Removal | |
| Public | |
| Public Sewer | |
| 11223295 | |
| 09234010910000 |
Nearby Schools
| NAME: | DISTRICT: | DISTANCE: | |
|---|---|---|---|
|
Grade School
Robert Crown Elementary School |
118 | — | |
|
Middle School
Wauconda Middle School |
118 | Not in DB | |
Property History
| DATE: | EVENT: | PRICE: | SOURCE: |
|---|---|---|---|
| 16 Dec, 2019 | Sold | $174,500 | MRED MLS |
| 4 Nov, 2019 | Under contract | $182,000 | MRED MLS |
| — | Last price change | $189,000 | MRED MLS |
| 29 Jul, 2019 | Listed for sale | $200,000 | MRED MLS |
| 16 Nov, 2021 | Sold | $210,000 | MRED MLS |
| 29 Oct, 2021 | Under contract | $224,900 | MRED MLS |
| 18 Sep, 2021 | Listed for sale | $224,900 | MRED MLS |
| 8 Dec, 2025 | Sold | $290,000 | MRED MLS |
| 18 Nov, 2025 | Under contract | $305,000 | MRED MLS |
| — | Last price change | $329,900 | MRED MLS |
| 3 Oct, 2025 | Listed for sale | $349,900 | MRED MLS |
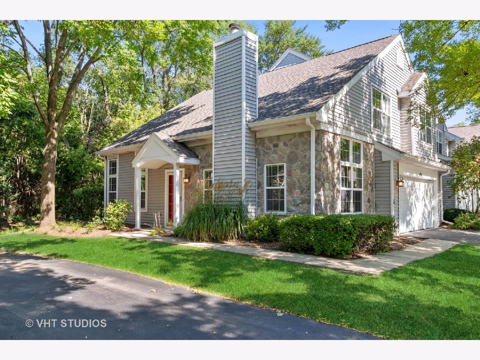
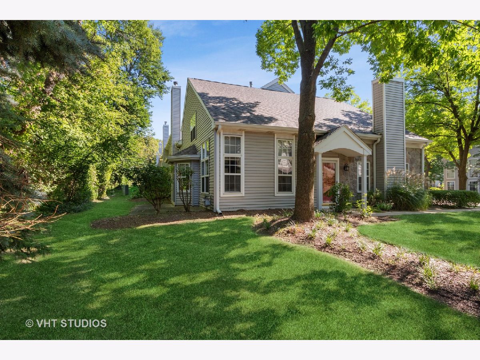
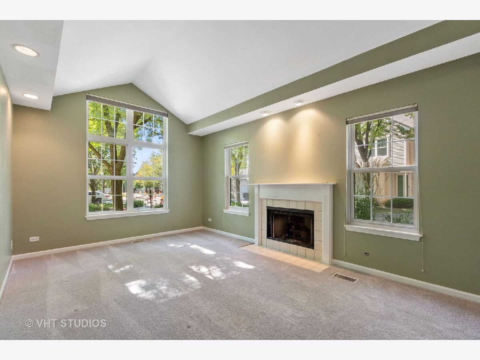
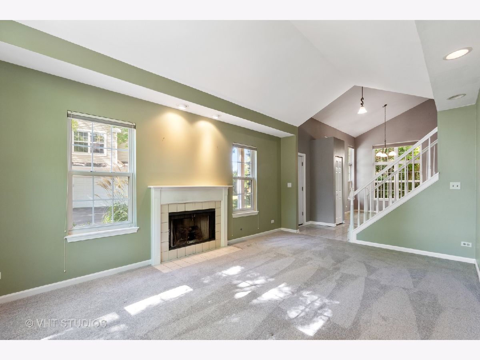
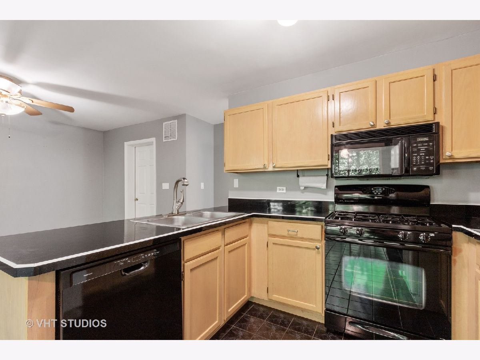
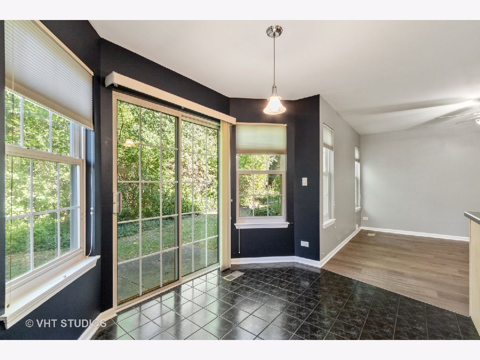
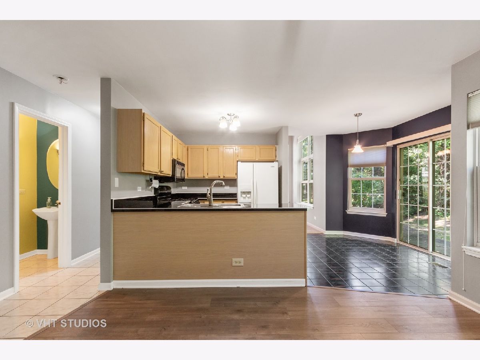
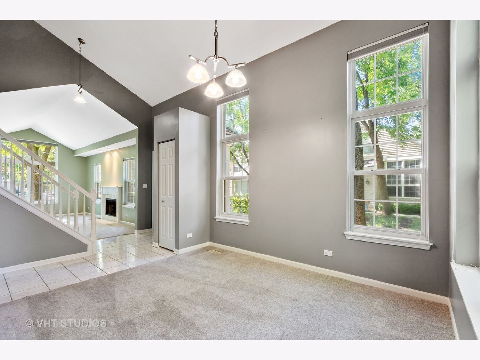
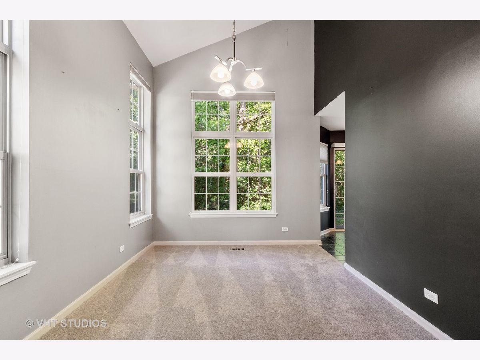
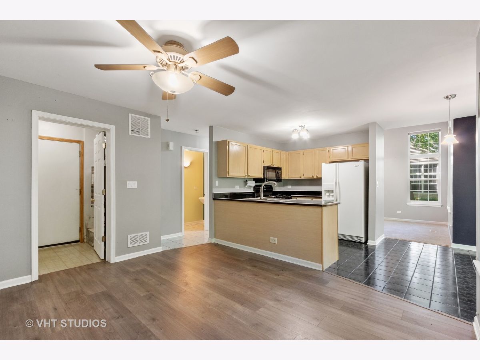
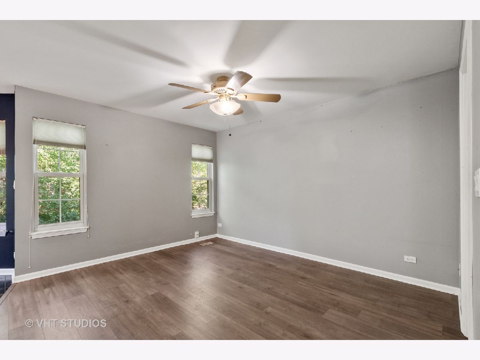
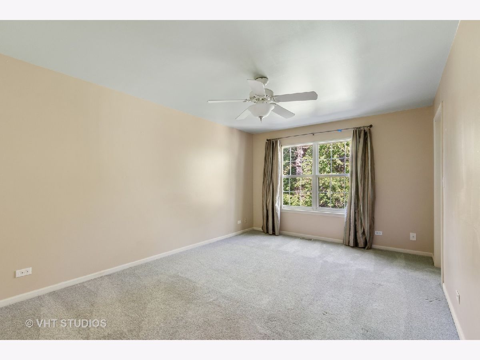
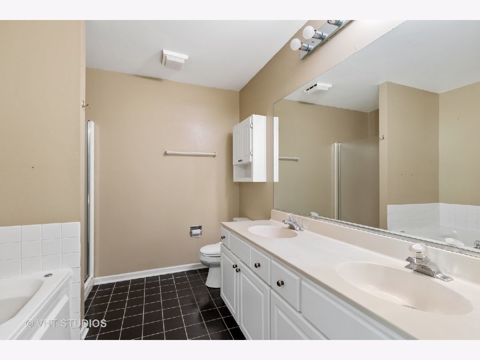
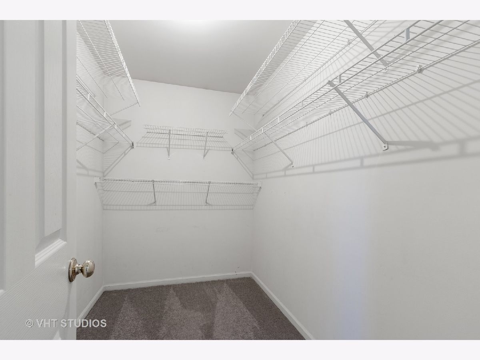
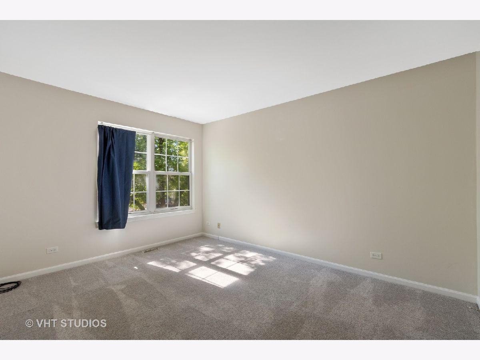
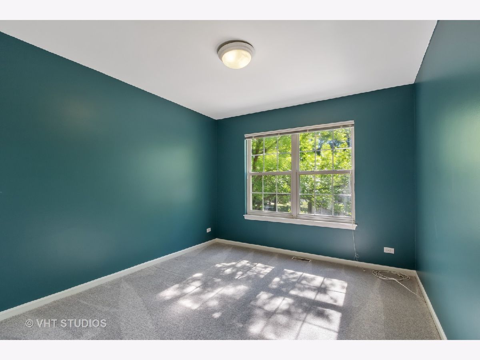
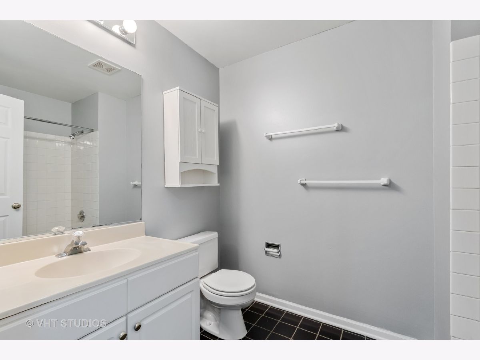
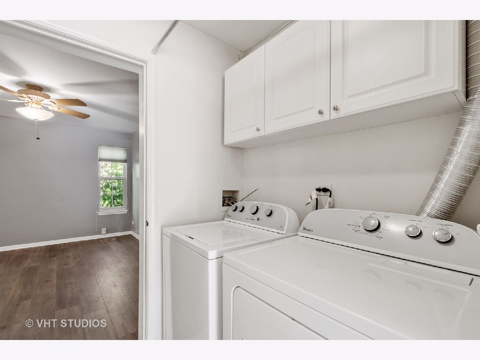
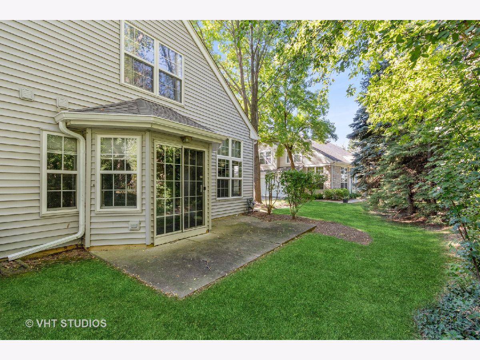
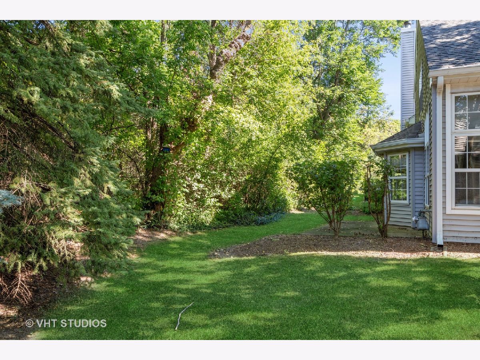
Room Specifics
Total Bedrooms: 3
Bedrooms Above Ground: 3
Bedrooms Below Ground: 0
Dimensions: —
Floor Type: Carpet
Dimensions: —
Floor Type: Carpet
Full Bathrooms: 3
Bathroom Amenities: Separate Shower
Bathroom in Basement: —
Rooms: No additional rooms
Basement Description: None
Other Specifics
| 2 | |
| Concrete Perimeter | |
| Asphalt | |
| Patio | |
| Backs to Trees/Woods,Sidewalks,Streetlights | |
| 0X0 | |
| — | |
| Full | |
| Vaulted/Cathedral Ceilings, First Floor Laundry, Walk-In Closet(s) | |
| — | |
| Not in DB | |
| — | |
| — | |
| — | |
| Wood Burning |
Tax History
| Year | Property Taxes |
|---|---|
| 2019 | $5,803 |
| 2021 | $5,576 |
| 2025 | $6,184 |
Contact Agent
Nearby Similar Homes
Nearby Sold Comparables
Contact Agent
Listing Provided By
Baird & Warner

