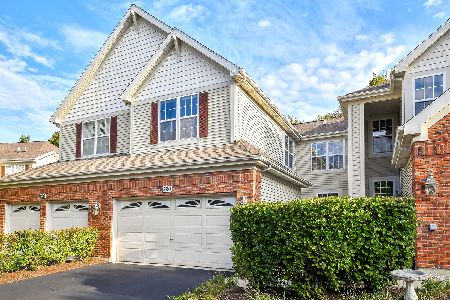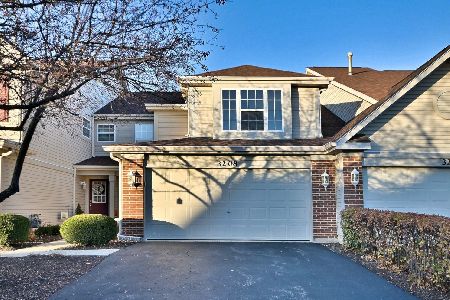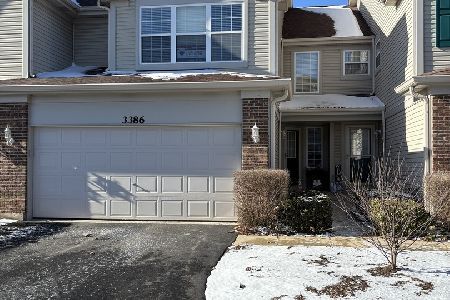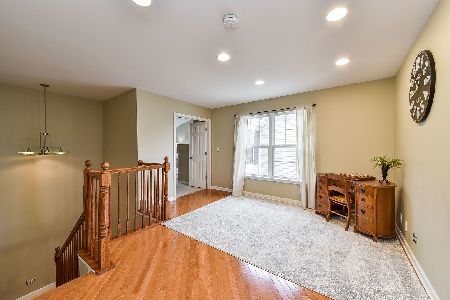136 Remington Drive, St Charles, Illinois 60175
$315,000
|
Sold
|
|
| Status: | Closed |
| Sqft: | 1,789 |
| Cost/Sqft: | $179 |
| Beds: | 2 |
| Baths: | 3 |
| Year Built: | 2007 |
| Property Taxes: | $6,301 |
| Days On Market: | 1491 |
| Lot Size: | 0,00 |
Description
Two-story townhouse in premium location backing to treeline and Great Western Trail. 2 bedroom, 2.5 bath. Upon entering you are greeted with gleaming hardwood floors throughout the first level and beautiful arched entryways into the kitchen and dining areas. Gas fireplace with media/storage nook in family room. Kitchen features maple cabinetry, granite countertops and stainless-steel appliances. Large primary suite with volume ceiling, massive walk-in closet and private ensuite with soaker tub and dual-sink vanity. Generous-sized second bedroom, full bath and loft complete the second level. Unfinished basement with roughed-in plumbing for full bath. New brick paver patio with views of the Great Western Trail. The trail is 14 miles of an abandoned railway from St. Charles to the DeKalb County Line. Bike, hike and even snowmobile when there is 4" of snow on the trail. Prime location near shopping and restaurants.
Property Specifics
| Condos/Townhomes | |
| 2 | |
| — | |
| 2007 | |
| Full | |
| — | |
| No | |
| — |
| Kane | |
| Remington Glen | |
| 240 / Monthly | |
| Insurance,Lawn Care,Snow Removal | |
| Public | |
| Public Sewer | |
| 11292009 | |
| 0929308013 |
Nearby Schools
| NAME: | DISTRICT: | DISTANCE: | |
|---|---|---|---|
|
Grade School
Ferson Creek Elementary School |
303 | — | |
|
Middle School
Thompson Middle School |
303 | Not in DB | |
|
High School
St Charles East High School |
303 | Not in DB | |
Property History
| DATE: | EVENT: | PRICE: | SOURCE: |
|---|---|---|---|
| 9 Oct, 2015 | Sold | $225,450 | MRED MLS |
| 28 Aug, 2015 | Under contract | $235,000 | MRED MLS |
| — | Last price change | $239,000 | MRED MLS |
| 20 May, 2015 | Listed for sale | $239,000 | MRED MLS |
| 17 Feb, 2022 | Sold | $315,000 | MRED MLS |
| 12 Jan, 2022 | Under contract | $320,000 | MRED MLS |
| 3 Jan, 2022 | Listed for sale | $320,000 | MRED MLS |
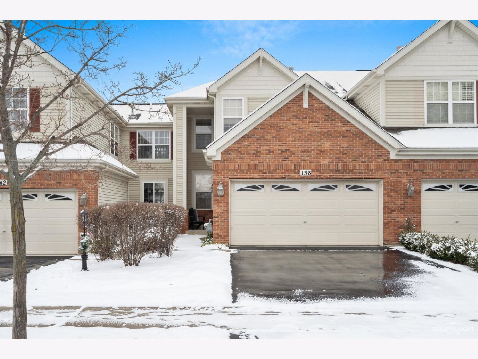
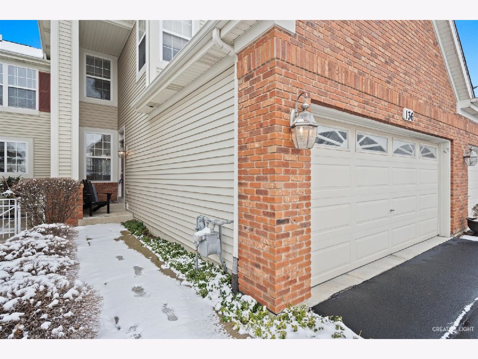
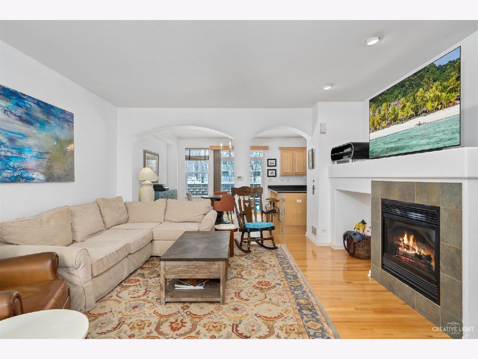
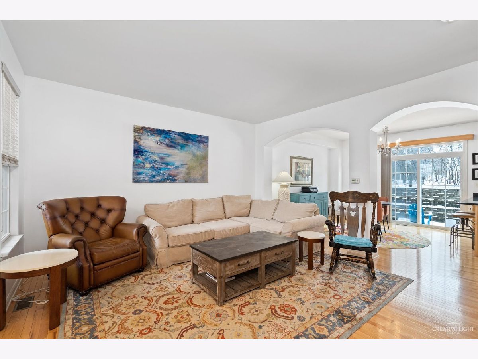
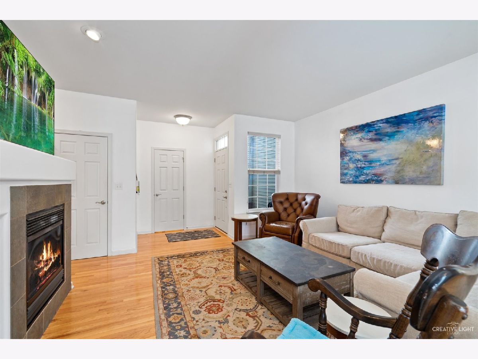
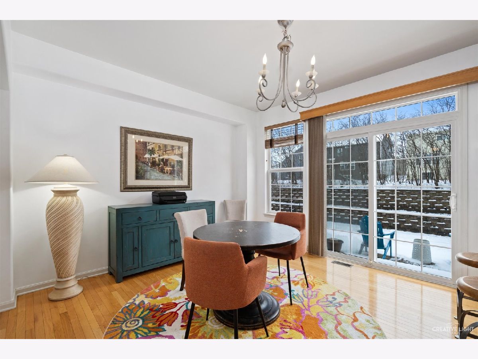
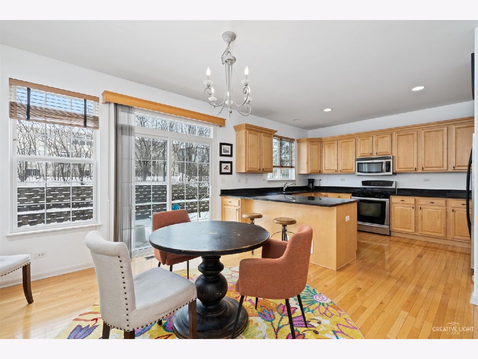
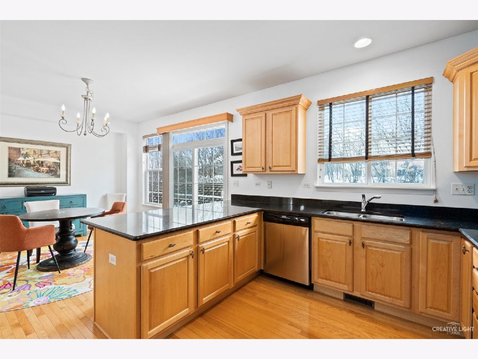
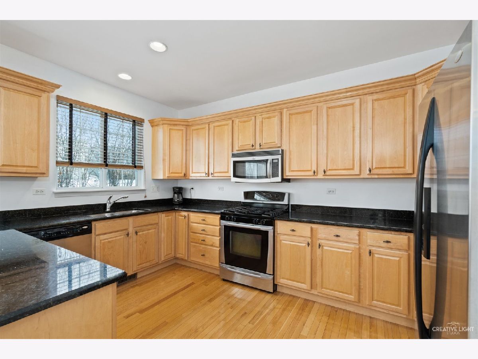
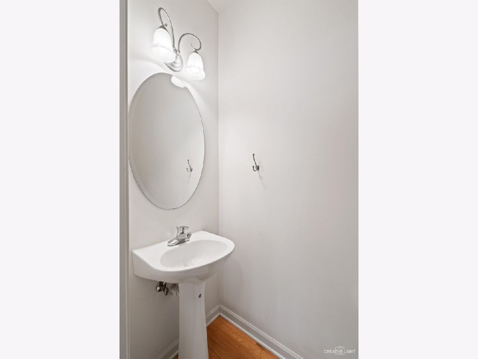
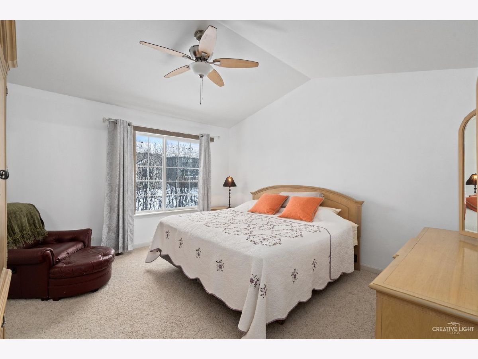
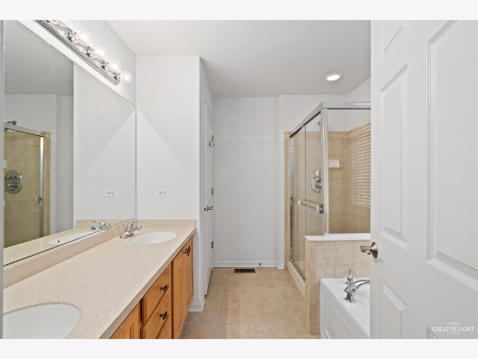
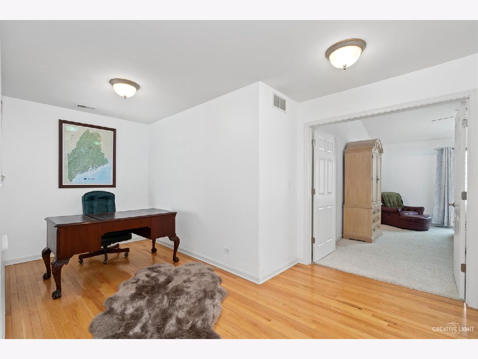
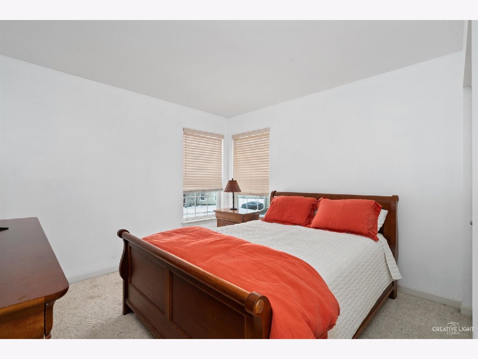
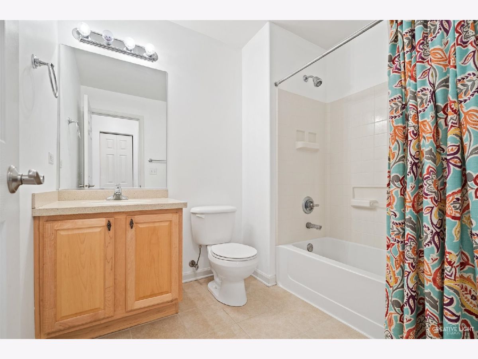
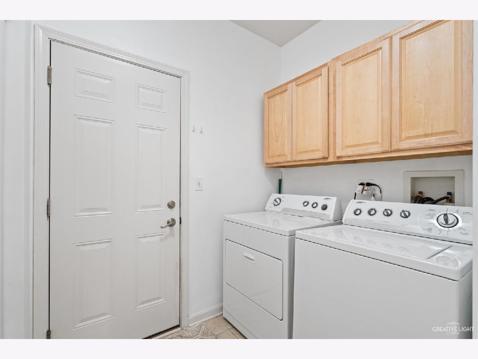
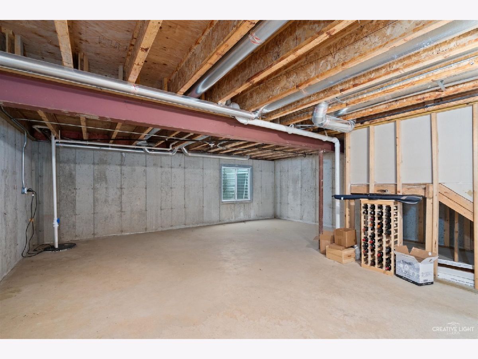
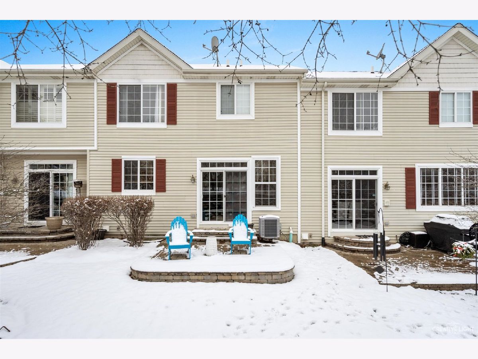
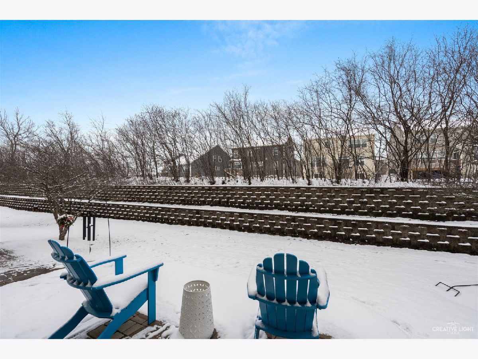
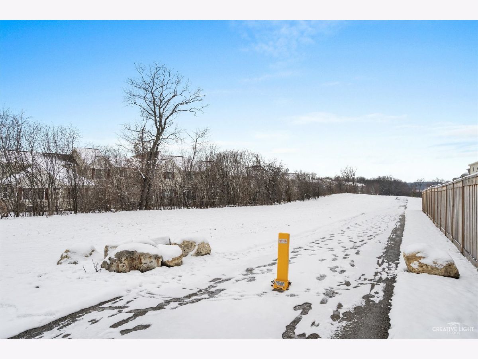
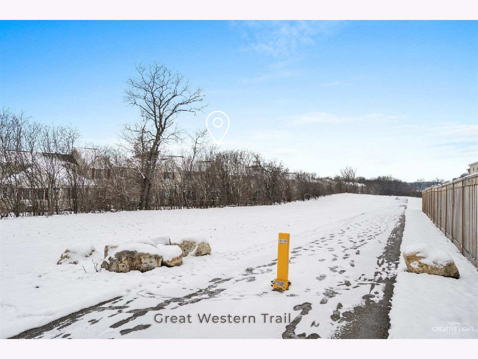
Room Specifics
Total Bedrooms: 2
Bedrooms Above Ground: 2
Bedrooms Below Ground: 0
Dimensions: —
Floor Type: Carpet
Full Bathrooms: 3
Bathroom Amenities: Separate Shower,Double Sink,Soaking Tub
Bathroom in Basement: 0
Rooms: Loft,Recreation Room,Foyer
Basement Description: Unfinished
Other Specifics
| 2 | |
| Concrete Perimeter | |
| Asphalt | |
| Brick Paver Patio, Storms/Screens | |
| Nature Preserve Adjacent,Landscaped | |
| 1820 | |
| — | |
| Full | |
| Vaulted/Cathedral Ceilings, Hardwood Floors, First Floor Laundry, Walk-In Closet(s) | |
| Range, Microwave, Dishwasher, Refrigerator, Washer, Dryer, Disposal, Stainless Steel Appliance(s) | |
| Not in DB | |
| — | |
| — | |
| Park | |
| Gas Log |
Tax History
| Year | Property Taxes |
|---|---|
| 2015 | $6,823 |
| 2022 | $6,301 |
Contact Agent
Nearby Similar Homes
Nearby Sold Comparables
Contact Agent
Listing Provided By
Berkshire Hathaway HomeServices Chicago

