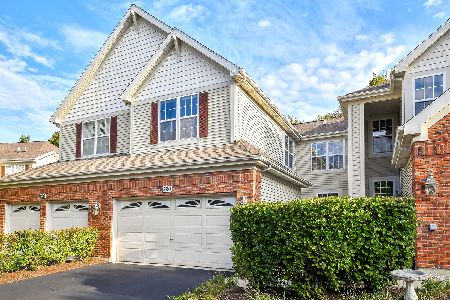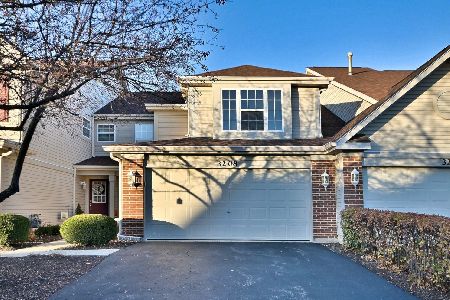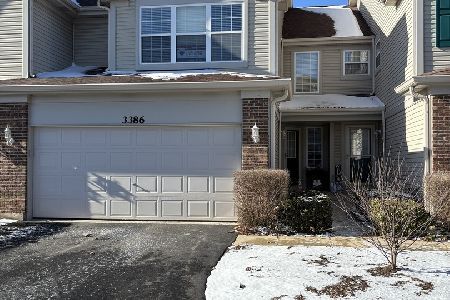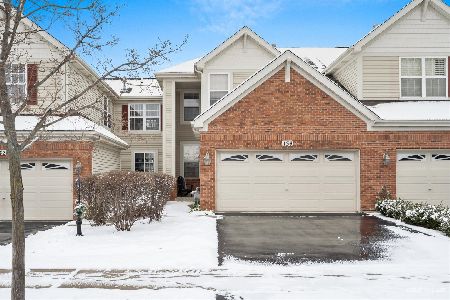142 Remington Drive, St Charles, Illinois 60175
$315,000
|
Sold
|
|
| Status: | Closed |
| Sqft: | 1,804 |
| Cost/Sqft: | $172 |
| Beds: | 2 |
| Baths: | 3 |
| Year Built: | 2006 |
| Property Taxes: | $6,642 |
| Days On Market: | 1746 |
| Lot Size: | 0,00 |
Description
Decadent, Move-In Ready Home with the Amenities You Deserve! 1,804 SqFt PLUS 700 SqFt Full Finished Basement - Over 2,500 SqFt of Finished Living Space! Two Fireplaces & 2.1 Bathrooms! Private, Gated Front Patio to Enjoy Your Morning Coffee or Evening Glass of Wine with Friends/Family! Amenities Include: Open Floor Plan with Volume Ceilings, Crown Moldings, Hardwood Floors/Ceramic Tile On First Floor, Kitchen with Abundance of Maple Cabinetry, Granite Countertops, Center Island w/Breakfast Bar, Stainless Steel Appliances, Upgraded Light Fixtures, Sliding Door to Paver Patio, Living Room with Double Sided/See Through Gas Log Fireplace & Built-In Entertainment Center, Open Foyer w/Hardwood Floor, Wainscoting, Upgraded Fixtures! 1st Floor Laundry w/Wet Sink, Newer Washer & Dryer! 2nd Floor Has a Large Loft & Beautiful Decadent Master Bedroom Suite Get-Away which Includes Sitting Area, Multi Sided/See Through Gas Log Fireplace, Wet Bar with Mini-Frig & Vaulted Ceiling! Luxury Master Bath Includes Separate Shower, Soaker Tub & Dual Sink Vanity! 2nd Bedroom Is Light & Bright w/Double Closet. Full, Finished, 25'X19", Basement has 7" Trim Throughout, Laminate Flooring & Workout/Weight Room Area has Rubber Floor Covering to Reduce Noise! Both Paver Patio & Front Patio For Outside Enjoyment! 2 Car Attached Garage! You've Found "The" Home to Own in "Remington Glen" - Convenient Location To Parks & Recreation Facilities, Shopping, Restaurants & Renowned St. Charles Schools! Immaculate & Move-In Ready!
Property Specifics
| Condos/Townhomes | |
| 2 | |
| — | |
| 2006 | |
| Full | |
| PRESTWICK | |
| No | |
| — |
| Kane | |
| Remington Glen | |
| 240 / Monthly | |
| Insurance,Lawn Care,Snow Removal | |
| Public | |
| Public Sewer | |
| 11063329 | |
| 0929308014 |
Nearby Schools
| NAME: | DISTRICT: | DISTANCE: | |
|---|---|---|---|
|
Grade School
Richmond Elementary School |
303 | — | |
|
Middle School
Wredling Middle School |
303 | Not in DB | |
|
High School
St. Charles East High School |
303 | Not in DB | |
Property History
| DATE: | EVENT: | PRICE: | SOURCE: |
|---|---|---|---|
| 26 Apr, 2018 | Sold | $235,100 | MRED MLS |
| 2 Apr, 2018 | Under contract | $229,900 | MRED MLS |
| — | Last price change | $245,000 | MRED MLS |
| 14 Sep, 2016 | Listed for sale | $245,000 | MRED MLS |
| 27 May, 2021 | Sold | $315,000 | MRED MLS |
| 25 Apr, 2021 | Under contract | $310,000 | MRED MLS |
| 23 Apr, 2021 | Listed for sale | $310,000 | MRED MLS |
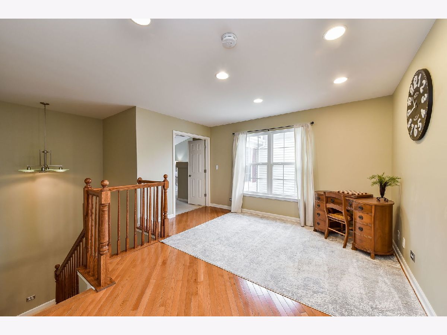
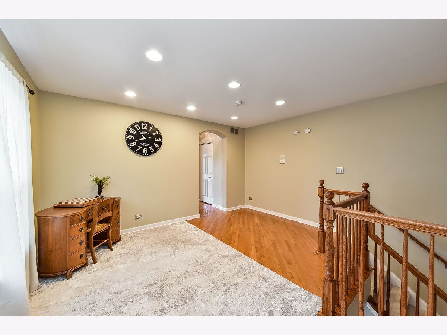
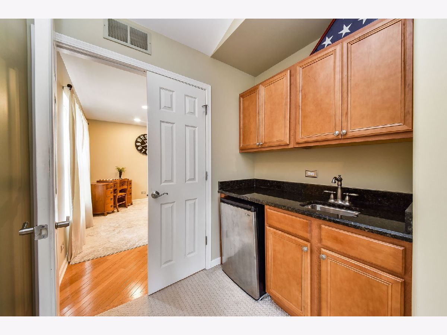
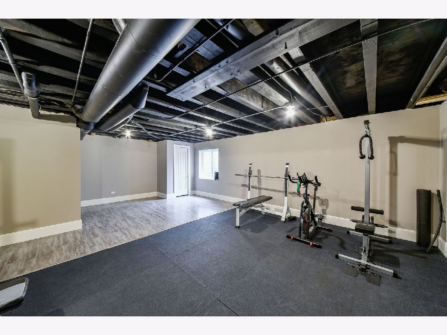
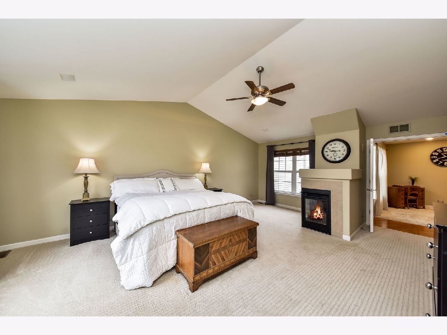
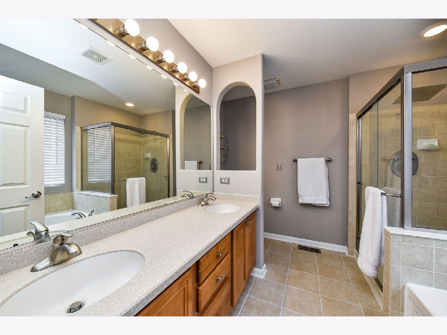
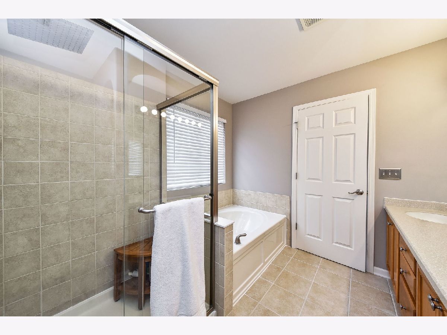
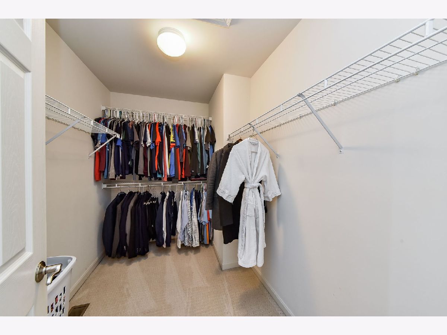
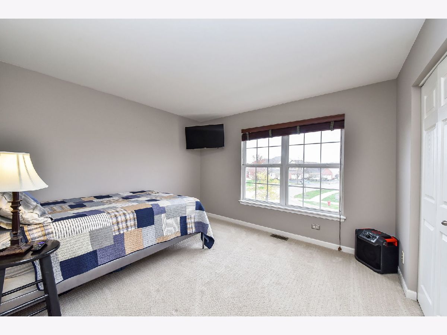
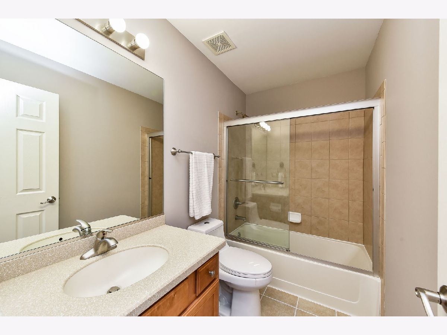
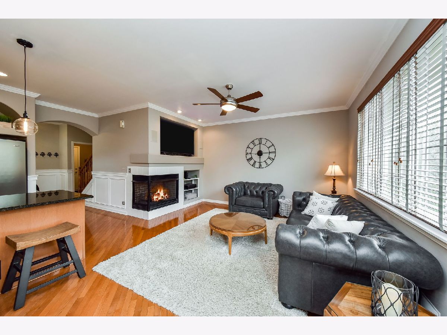
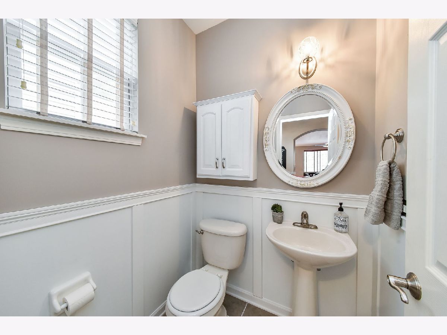
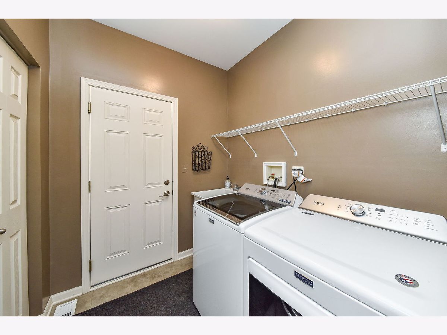
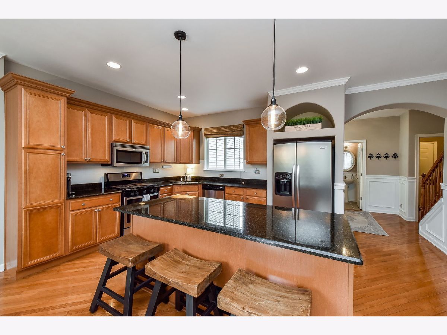
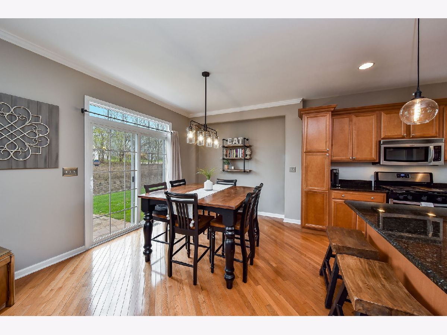
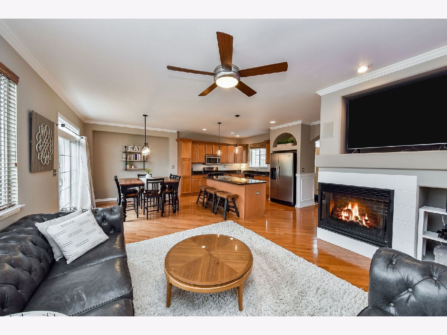
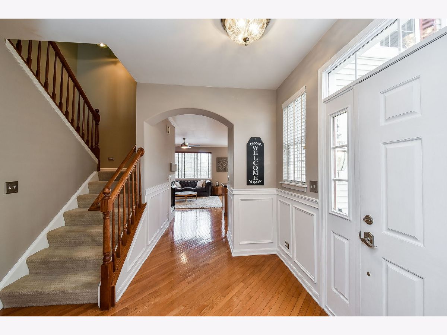
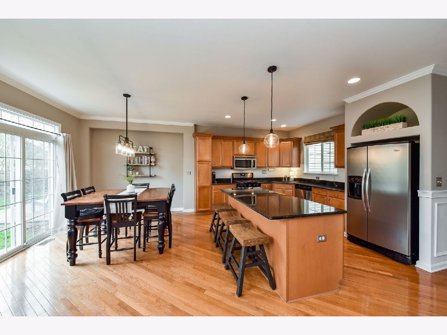
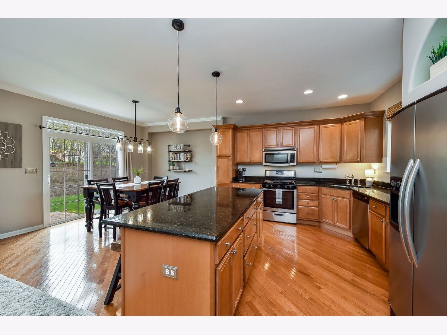
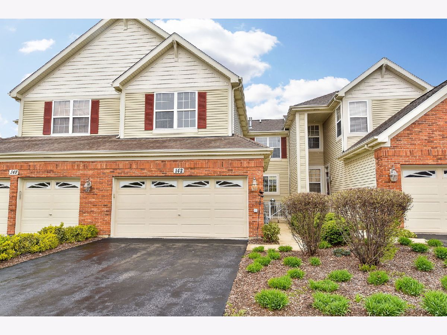
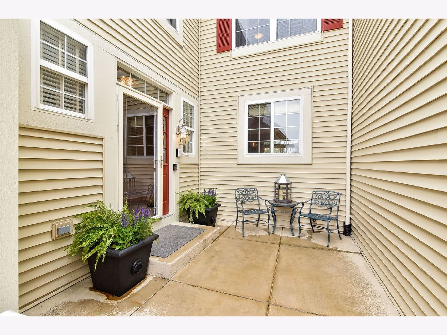
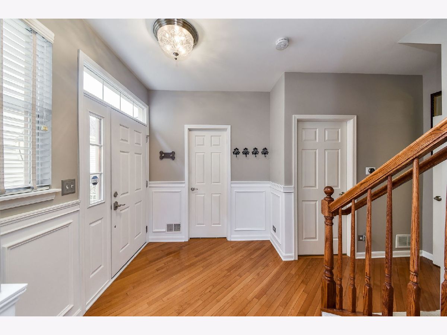
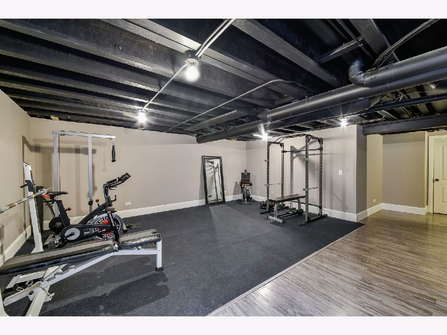
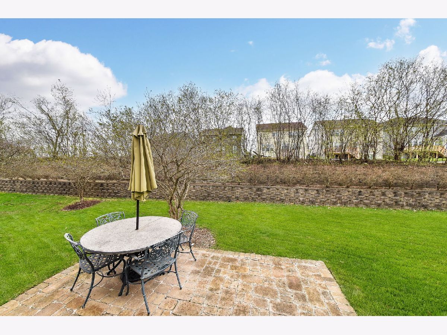
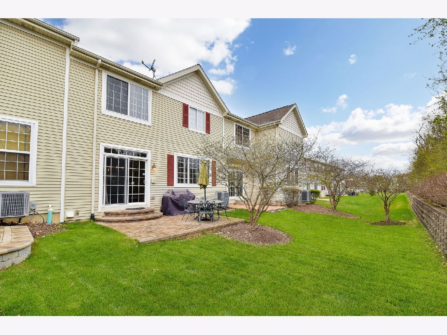
Room Specifics
Total Bedrooms: 2
Bedrooms Above Ground: 2
Bedrooms Below Ground: 0
Dimensions: —
Floor Type: Carpet
Full Bathrooms: 3
Bathroom Amenities: Separate Shower,Double Sink,Soaking Tub
Bathroom in Basement: 0
Rooms: Loft,Game Room,Exercise Room
Basement Description: Unfinished
Other Specifics
| 2 | |
| Concrete Perimeter | |
| Asphalt | |
| Patio, Storms/Screens | |
| Landscaped | |
| 1980 | |
| — | |
| Full | |
| Vaulted/Cathedral Ceilings, Bar-Wet, Hardwood Floors, First Floor Laundry, Laundry Hook-Up in Unit, Storage, Walk-In Closet(s), Ceiling - 9 Foot, Special Millwork, Granite Counters | |
| Range, Microwave, Dishwasher, Refrigerator, Washer, Dryer, Stainless Steel Appliance(s), Wine Refrigerator, Water Softener Owned | |
| Not in DB | |
| — | |
| — | |
| — | |
| Double Sided, Gas Log |
Tax History
| Year | Property Taxes |
|---|---|
| 2018 | $6,250 |
| 2021 | $6,642 |
Contact Agent
Nearby Similar Homes
Nearby Sold Comparables
Contact Agent
Listing Provided By
john greene, Realtor

