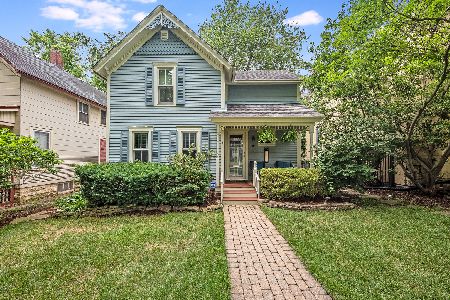136 Vine Street, Hinsdale, Illinois 60521
$1,475,000
|
Sold
|
|
| Status: | Closed |
| Sqft: | 4,076 |
| Cost/Sqft: | $380 |
| Beds: | 6 |
| Baths: | 6 |
| Year Built: | 2007 |
| Property Taxes: | $21,287 |
| Days On Market: | 5024 |
| Lot Size: | 0,29 |
Description
HARD TO FIND SOMETHING THEY MISSED IN THIS BEAUTIFULLY APPOINTED HOME. HIGH END FINISHES ON ALL LEVELS. PLASTER WALLS, 10' CEILINGS, NATURAL STONE & MARBLE THROUGHOUT. WIDE PLANKED HICKORY & PECAN FLOORS, CUSTOM CABINETRY, TRAVERTINE & LIMESTONE FIREPLACES. HOUSE WIRED FOR A/V SYSTEM, SECURITY WITH OUTSIDE CAMERAS, INTERCOM AND CENTRAL VACUUM. GREAT SPACES INSIDE AND OUT FOR ENTERTAINING. WALK TO TOWN, TRAIN & PARKS!
Property Specifics
| Single Family | |
| — | |
| Other | |
| 2007 | |
| Full | |
| — | |
| No | |
| 0.29 |
| Du Page | |
| — | |
| 0 / Not Applicable | |
| None | |
| Lake Michigan,Public | |
| Public Sewer | |
| 08045687 | |
| 0901322005 |
Nearby Schools
| NAME: | DISTRICT: | DISTANCE: | |
|---|---|---|---|
|
Grade School
Monroe Elementary School |
181 | — | |
|
Middle School
Clarendon Hills Middle School |
181 | Not in DB | |
|
High School
Hinsdale Central High School |
86 | Not in DB | |
Property History
| DATE: | EVENT: | PRICE: | SOURCE: |
|---|---|---|---|
| 13 May, 2013 | Sold | $1,475,000 | MRED MLS |
| 12 Dec, 2012 | Under contract | $1,549,000 | MRED MLS |
| — | Last price change | $1,699,000 | MRED MLS |
| 18 Apr, 2012 | Listed for sale | $2,229,000 | MRED MLS |
| 19 Jun, 2015 | Sold | $945,000 | MRED MLS |
| 28 Mar, 2015 | Under contract | $969,000 | MRED MLS |
| 18 Mar, 2015 | Listed for sale | $969,000 | MRED MLS |
Room Specifics
Total Bedrooms: 6
Bedrooms Above Ground: 6
Bedrooms Below Ground: 0
Dimensions: —
Floor Type: Carpet
Dimensions: —
Floor Type: Carpet
Dimensions: —
Floor Type: Carpet
Dimensions: —
Floor Type: —
Dimensions: —
Floor Type: —
Full Bathrooms: 6
Bathroom Amenities: Separate Shower,Steam Shower,Double Sink,Garden Tub
Bathroom in Basement: 1
Rooms: Bedroom 5,Bedroom 6,Eating Area,Game Room,Mud Room,Recreation Room,Sitting Room,Study,Walk In Closet,Other Room
Basement Description: Finished
Other Specifics
| 2.5 | |
| Concrete Perimeter | |
| — | |
| Brick Paver Patio | |
| — | |
| 82.50 X 140 | |
| — | |
| Full | |
| Vaulted/Cathedral Ceilings, Skylight(s), Hardwood Floors, Heated Floors, Second Floor Laundry, First Floor Full Bath | |
| Double Oven, Range, Dishwasher, Refrigerator, Washer, Dryer, Disposal | |
| Not in DB | |
| — | |
| — | |
| — | |
| Gas Starter |
Tax History
| Year | Property Taxes |
|---|---|
| 2013 | $21,287 |
| 2015 | $17,644 |
Contact Agent
Nearby Similar Homes
Nearby Sold Comparables
Contact Agent
Listing Provided By
Re/Max Signature Homes










