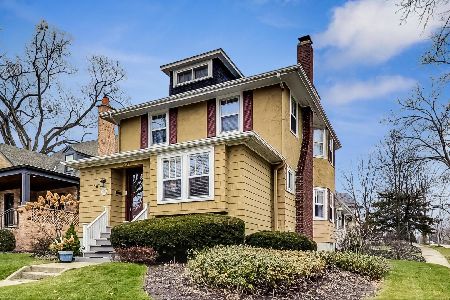305 Walnut Street, Hinsdale, Illinois 60521
$1,470,000
|
Sold
|
|
| Status: | Closed |
| Sqft: | 5,859 |
| Cost/Sqft: | $263 |
| Beds: | 4 |
| Baths: | 5 |
| Year Built: | 1997 |
| Property Taxes: | $23,298 |
| Days On Market: | 3617 |
| Lot Size: | 0,00 |
Description
A just-right antidote to everyday drab pulls out all the stops! A delicate balance of unpretentious elegance and casual comfort characterized by the indelible style of this European influenced home. Panache and quality abound with pedigreed appointments, features and details from your wish list. Nearly 6000SF of soaring ceilings, walls of windows, massive kitchen, breathtaking family room, finished lower level and 3+car attached garage. The perfectly manicured yard, outstanding gardens and private patio are matched only by the perfect location - just steps to Monroe School, Burns Park, Train and Village.
Property Specifics
| Single Family | |
| — | |
| French Provincial | |
| 1997 | |
| Full | |
| — | |
| No | |
| — |
| Du Page | |
| — | |
| 0 / Not Applicable | |
| None | |
| Lake Michigan | |
| Public Sewer | |
| 09147332 | |
| 0901316026 |
Nearby Schools
| NAME: | DISTRICT: | DISTANCE: | |
|---|---|---|---|
|
Grade School
Monroe Elementary School |
181 | — | |
|
Middle School
Clarendon Hills Middle School |
181 | Not in DB | |
|
High School
Hinsdale Central High School |
86 | Not in DB | |
Property History
| DATE: | EVENT: | PRICE: | SOURCE: |
|---|---|---|---|
| 1 Aug, 2016 | Sold | $1,470,000 | MRED MLS |
| 23 May, 2016 | Under contract | $1,539,000 | MRED MLS |
| — | Last price change | $1,589,000 | MRED MLS |
| 24 Feb, 2016 | Listed for sale | $1,589,000 | MRED MLS |
Room Specifics
Total Bedrooms: 5
Bedrooms Above Ground: 4
Bedrooms Below Ground: 1
Dimensions: —
Floor Type: Carpet
Dimensions: —
Floor Type: Carpet
Dimensions: —
Floor Type: Carpet
Dimensions: —
Floor Type: —
Full Bathrooms: 5
Bathroom Amenities: Whirlpool,Double Sink
Bathroom in Basement: 1
Rooms: Bonus Room,Bedroom 5,Breakfast Room,Foyer,Mud Room,Recreation Room,Study
Basement Description: Finished
Other Specifics
| 3 | |
| Concrete Perimeter | |
| Concrete,Side Drive | |
| Balcony, Patio, Porch, Storms/Screens | |
| Corner Lot | |
| 82 X 147 | |
| Unfinished | |
| Full | |
| Vaulted/Cathedral Ceilings, Skylight(s), Bar-Wet, Hardwood Floors, First Floor Laundry | |
| Double Oven, Range, Microwave, Dishwasher, Refrigerator, Washer, Dryer, Disposal | |
| Not in DB | |
| Pool, Tennis Courts, Sidewalks, Street Lights, Street Paved | |
| — | |
| — | |
| Gas Log, Gas Starter |
Tax History
| Year | Property Taxes |
|---|---|
| 2016 | $23,298 |
Contact Agent
Nearby Similar Homes
Contact Agent
Listing Provided By
Village Sotheby's International Realty










