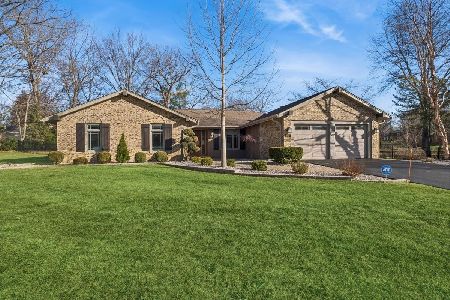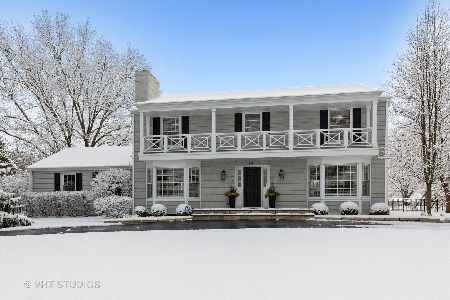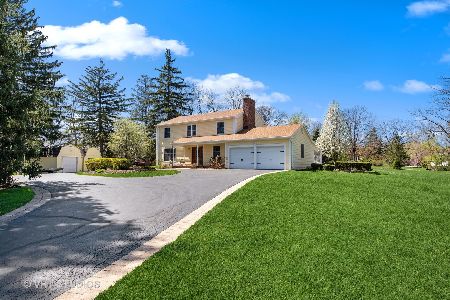141 Wedgewood Drive, Barrington, Illinois 60010
$458,000
|
Sold
|
|
| Status: | Closed |
| Sqft: | 0 |
| Cost/Sqft: | — |
| Beds: | 4 |
| Baths: | 3 |
| Year Built: | 1968 |
| Property Taxes: | $5,800 |
| Days On Market: | 6156 |
| Lot Size: | 0,97 |
Description
IMMACULATE 4BR HOME ON WONDERFUL TREED ACRE LOT.NEW KIT. W/GRANITE COUNTER,42" CABS & EAT AT COUNTER.HDWD FLRS T/O.LR,FR,DR HAVE WAINSCOTING,BUILT-INS,CROWN MOLDING & CHARMING BAYED WINDOWS.OPEN FOYER W/CURVED STAIRCASE. IMPRESSIVE UPDATED BATHS. GOOD SIZED BR'S W/WALK IN CLOSETS. FULL FIN. BSMT W/ART RM & FRENCH DRS TO LARGE OFF. QUIET,ADJACENT TO FOREST PRESERVE, LOW TAXES.MINUTES TO DEER PARK SHOPPING OR VILLAGE.
Property Specifics
| Single Family | |
| — | |
| Colonial | |
| 1968 | |
| Full | |
| — | |
| No | |
| 0.97 |
| Cook | |
| Barrington East | |
| 0 / Not Applicable | |
| None | |
| Private Well | |
| Septic-Private | |
| 07160983 | |
| 02052090070000 |
Nearby Schools
| NAME: | DISTRICT: | DISTANCE: | |
|---|---|---|---|
|
Grade School
Arnett C Lines Elementary School |
220 | — | |
|
Middle School
Barrington Middle School Prairie |
220 | Not in DB | |
|
High School
Barrington High School |
220 | Not in DB | |
Property History
| DATE: | EVENT: | PRICE: | SOURCE: |
|---|---|---|---|
| 19 Jun, 2009 | Sold | $458,000 | MRED MLS |
| 13 Apr, 2009 | Under contract | $509,000 | MRED MLS |
| — | Last price change | $535,000 | MRED MLS |
| 16 Mar, 2009 | Listed for sale | $535,000 | MRED MLS |
| 29 May, 2020 | Sold | $512,500 | MRED MLS |
| 27 Mar, 2020 | Under contract | $525,000 | MRED MLS |
| 25 Mar, 2020 | Listed for sale | $525,000 | MRED MLS |
Room Specifics
Total Bedrooms: 4
Bedrooms Above Ground: 4
Bedrooms Below Ground: 0
Dimensions: —
Floor Type: Hardwood
Dimensions: —
Floor Type: Hardwood
Dimensions: —
Floor Type: Hardwood
Full Bathrooms: 3
Bathroom Amenities: Separate Shower
Bathroom in Basement: 0
Rooms: Den,Eating Area,Foyer,Gallery,Office,Play Room,Recreation Room,Utility Room-1st Floor
Basement Description: Finished
Other Specifics
| 2 | |
| Concrete Perimeter | |
| Asphalt | |
| Patio | |
| Forest Preserve Adjacent,Landscaped,Wooded | |
| 170X229X168X235 | |
| Full,Pull Down Stair | |
| Full | |
| — | |
| Range, Microwave, Dishwasher, Refrigerator, Washer, Dryer | |
| Not in DB | |
| Street Paved | |
| — | |
| — | |
| Gas Log, Gas Starter |
Tax History
| Year | Property Taxes |
|---|---|
| 2009 | $5,800 |
| 2020 | $9,160 |
Contact Agent
Nearby Sold Comparables
Contact Agent
Listing Provided By
Coldwell Banker Residential






