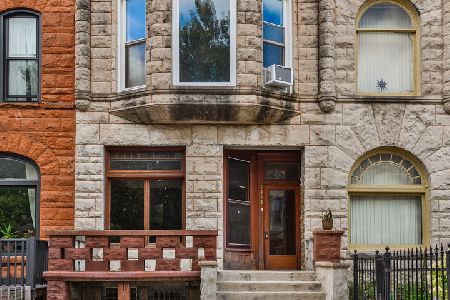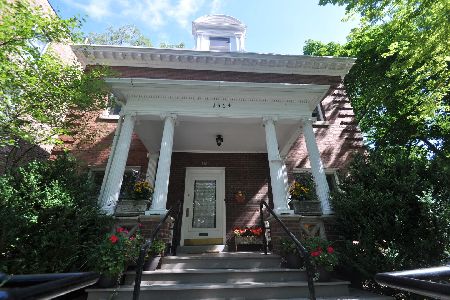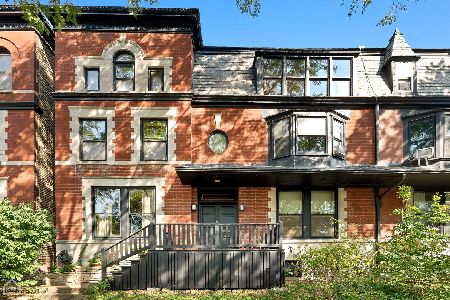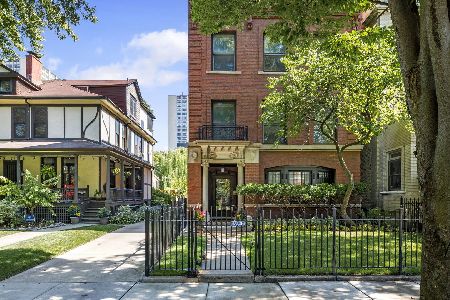1360 49th Street, Kenwood, Chicago, Illinois 60615
$769,000
|
Sold
|
|
| Status: | Closed |
| Sqft: | 0 |
| Cost/Sqft: | — |
| Beds: | 7 |
| Baths: | 4 |
| Year Built: | 1895 |
| Property Taxes: | $10,465 |
| Days On Market: | 1630 |
| Lot Size: | 0,05 |
Description
This beautiful home has had the same owner since the mid-1960's. It has an unusual layout for a Chicago home: wide instead of narrow. It's at the end of the row of stately rowhomes. Standing in the living room, you have three exposures of windows - North, East and South. Surrounded by mature trees, the north and south windows are gently shaded and have views of greenery. On the second and third levels, it is like living in a treehouse. In the winter, after the leaves have fallen, all the rooms will be brilliantly bright. The house sits up on a berm, high off the street to afford wide-open views of the big park and playgrounds across the street. With tennis courts, a splashpad for frolicking in fountains, baseball diamonds home to the neighborhood Little League and T-Ball games, it is a weekend destination for most in the neighborhood and beyond, but could be daily fun as it was for the owners for so many years. There are two sets of massive oak front doors to create a small outer foyer to keep the heat in during the cold winter months and a place to leave the boots. The tiled inner foyer leads to the vintage staircase going up two levels straight ahead, the living room to the right and the dining room and kitchen to the left. A small powder room is tucked next to the staircase. The living room is large enough for two separate sitting areas: one in front of the woodburning fireplace flanked by built-in bookshelves and one in front of the big windows overlooking the park. The formal dining room opens to the kitchen which was renovated in 2011 with 42" wood cabinets with soft closing drawers and granite countertops. A sliding desk/eating area is under the big windows facing north and the glass upper cabinets are lit from within and below. Off the kitchen is a big outdoor deck overlooking the leafy deep yard of your neighbors on Kenwood Ave. (All the pleasures of having a yard view, but none of the maintenance). The basement can be accessed from the rear of the house, but there are also charming double doors leading from the kitchen to stairs heading down. The entire stairway down was relocated and newly built during the kitchen renovation. It is a high ceilinged, very clean basement with a big workshop area and laundry sinks. On the second floor are three bedrooms and two baths. The primary bedroom has a woodburning fireplace and a window seat under the beautiful bay windows overlooking the park. The ensuite bath also has a full size washer and dryer, a footed tub, a vintage marble topped sink & a closet with a built-in bureau . The other front bedroom has authentic mid-century knotty pine paneling and wood shutters on the front windows. Its deep closet has a built-in bureau. There is also a deep closet off the big square stair landing and a walkthrough closet between the two front bedrooms with the distinctive oval window you see from the street. The third floor has four more bedrooms and the third full bath with a shower stall. The recently tuned and enjoyed upright piano in one of the front bedrooms will convey with the house. One of the closets has the original (not currently connected) marble topped shaving sink. Another closet has a built-in bureau. In these days of looking for more space at home for work and play, this is not a daunting mansion like so many in Historic Kenwood all around it, yet it has lots of charming rooms for dedicated uses. It has much vintage character in the woodwork, intact staircase and fireplaces, yet will afford the new owner(s) plenty of opportunity to create their own vision. It's close to the Whole Foods/Marshalls and just a short walk beyond to all of the restaurants and shops on 53rd St. The Walgreens/Binney's/Ross are just two blocks north. The express bus to and from the Loop has a stop at 49th, and the Metra Station is at 47th. It's easy access to the Lakefront and you can get a Divvy bike right out front next to the tennis courts. Altogether a wonderful opportunity for the next decades.
Property Specifics
| Single Family | |
| — | |
| Row House | |
| 1895 | |
| Full,Walkout | |
| 3 STORY ABOVE BASEMENT SEM | |
| No | |
| 0.05 |
| Cook | |
| — | |
| 0 / Not Applicable | |
| None | |
| Lake Michigan,Public | |
| Public Sewer, Sewer-Storm | |
| 11170357 | |
| 20112050270000 |
Nearby Schools
| NAME: | DISTRICT: | DISTANCE: | |
|---|---|---|---|
|
Grade School
Shoesmith Elementary School |
299 | — | |
|
Middle School
Canter Middle School |
299 | Not in DB | |
|
High School
Kenwood Academy High School |
299 | Not in DB | |
Property History
| DATE: | EVENT: | PRICE: | SOURCE: |
|---|---|---|---|
| 7 Oct, 2021 | Sold | $769,000 | MRED MLS |
| 29 Jul, 2021 | Under contract | $800,000 | MRED MLS |
| 27 Jul, 2021 | Listed for sale | $800,000 | MRED MLS |
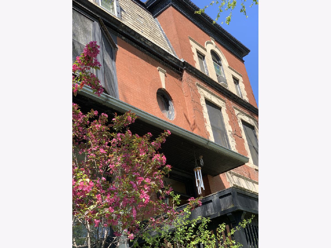
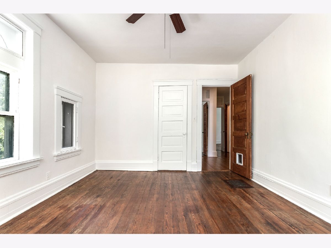
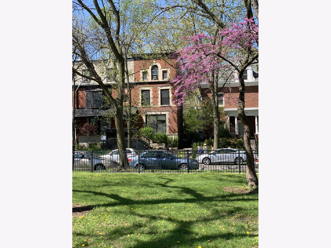
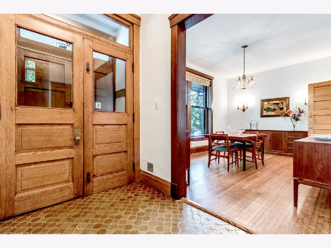
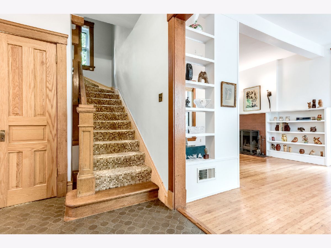
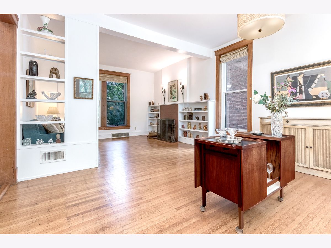
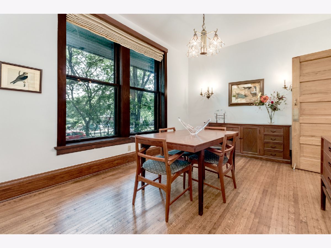
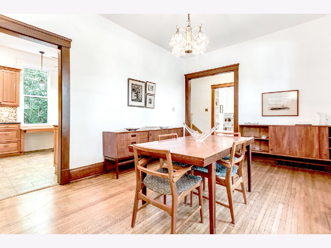
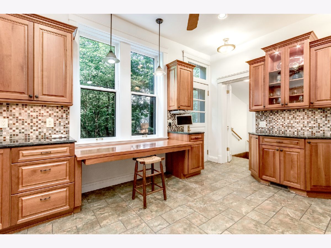
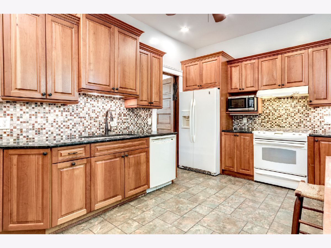
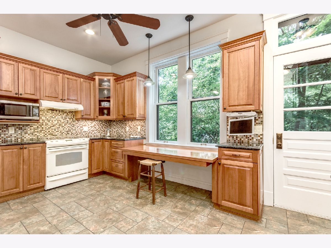
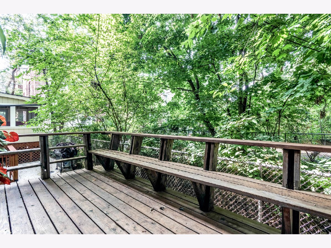
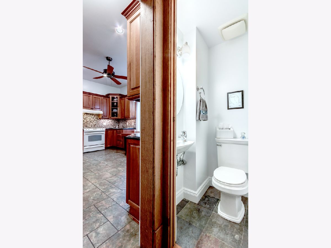
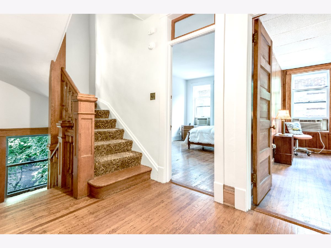
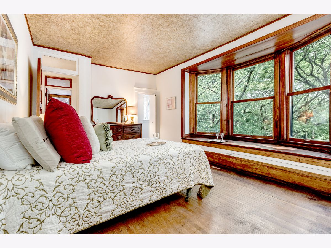
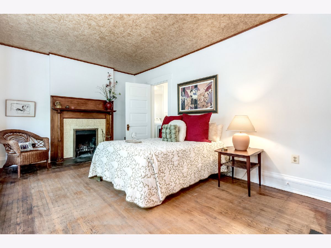
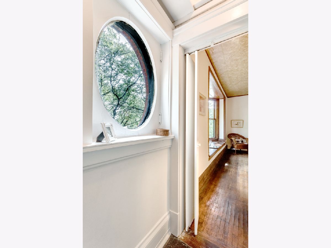
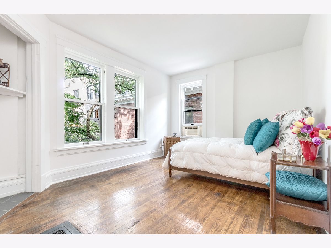
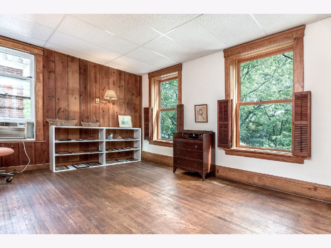
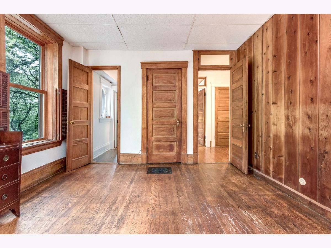
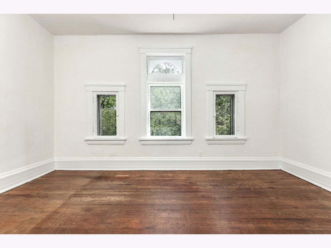
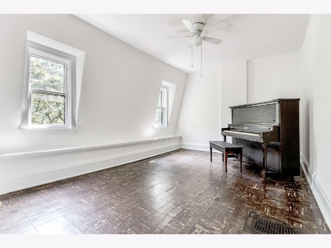
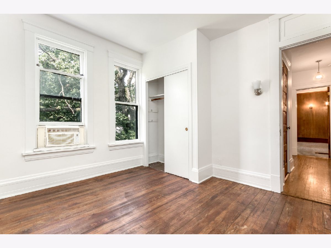
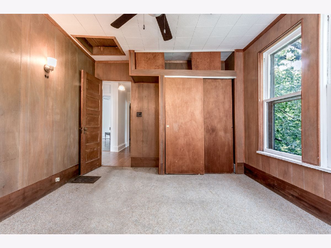
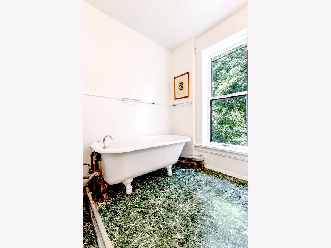
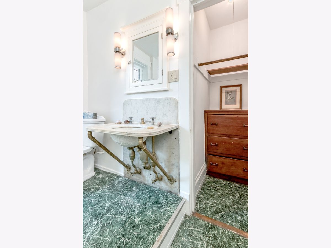
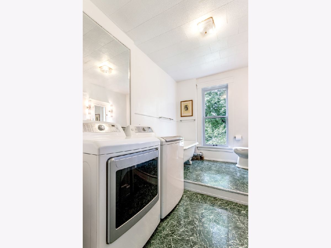
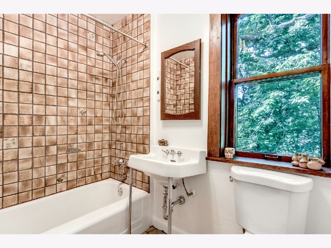
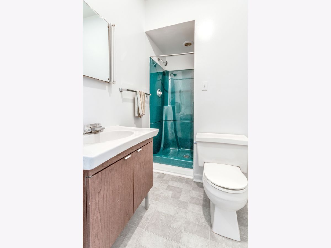
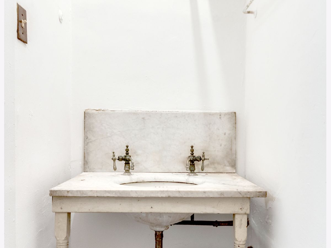
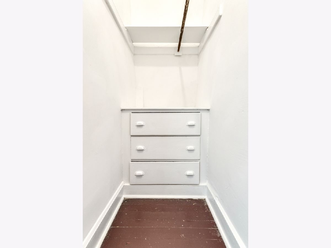
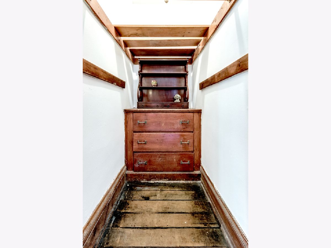
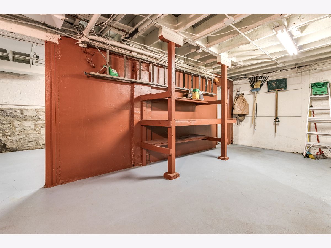
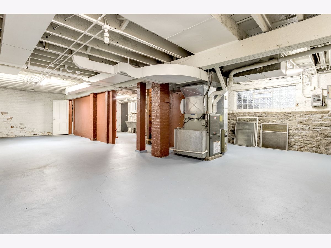
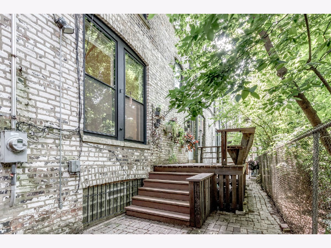
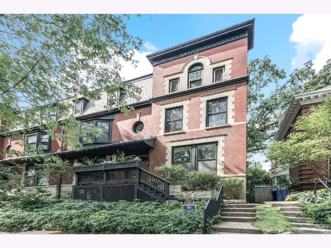
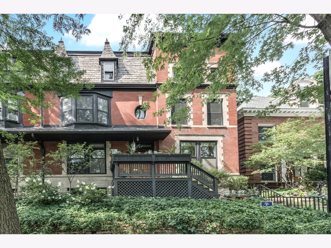
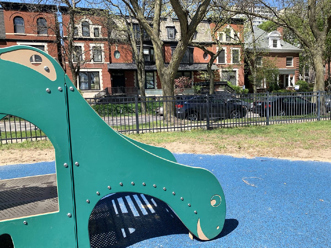
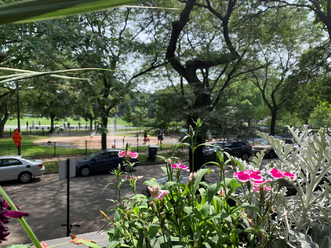
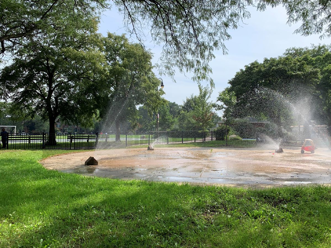
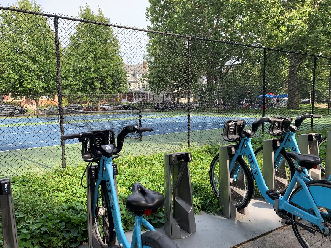
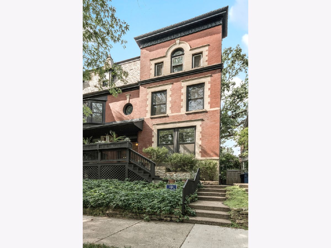
Room Specifics
Total Bedrooms: 7
Bedrooms Above Ground: 7
Bedrooms Below Ground: 0
Dimensions: —
Floor Type: Hardwood
Dimensions: —
Floor Type: Hardwood
Dimensions: —
Floor Type: —
Dimensions: —
Floor Type: —
Dimensions: —
Floor Type: —
Dimensions: —
Floor Type: —
Full Bathrooms: 4
Bathroom Amenities: Separate Shower,Soaking Tub
Bathroom in Basement: 0
Rooms: Bedroom 5,Bedroom 6,Bedroom 7,Foyer,Walk In Closet,Deck
Basement Description: Unfinished,Exterior Access,Stone/Rock,Storage Space
Other Specifics
| — | |
| Stone | |
| — | |
| Deck, Storms/Screens | |
| Mature Trees,Backs to Trees/Woods,Sidewalks,Streetlights,Sloped | |
| 42.5 X 50.1 | |
| — | |
| Full | |
| Hardwood Floors, Built-in Features, Walk-In Closet(s), Bookcases, Center Hall Plan, Historic/Period Mlwk, Some Carpeting, Some Window Treatmnt, Some Wood Floors, Drapes/Blinds, Separate Dining Room, Some Storm Doors | |
| Range, Microwave, Dishwasher, Refrigerator, Washer, Dryer, Disposal, Range Hood, Gas Cooktop, Gas Oven | |
| Not in DB | |
| Park, Tennis Court(s), Curbs, Sidewalks, Street Lights, Street Paved | |
| — | |
| — | |
| Wood Burning, Includes Accessories, More than one |
Tax History
| Year | Property Taxes |
|---|---|
| 2021 | $10,465 |
Contact Agent
Nearby Similar Homes
Nearby Sold Comparables
Contact Agent
Listing Provided By
The Margie Smigel Group, LLC



