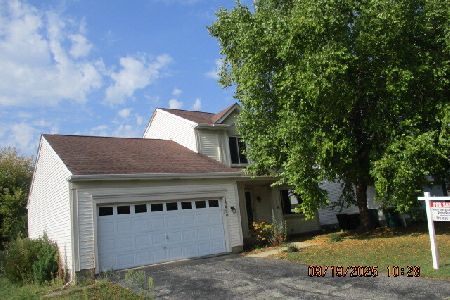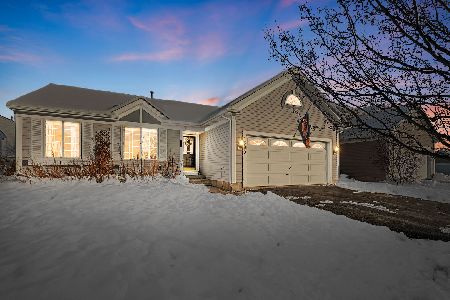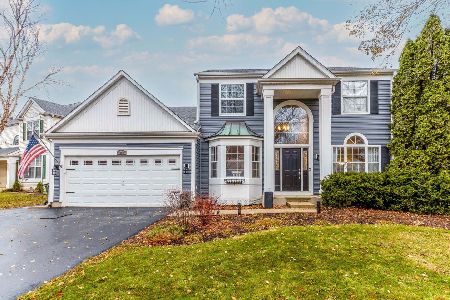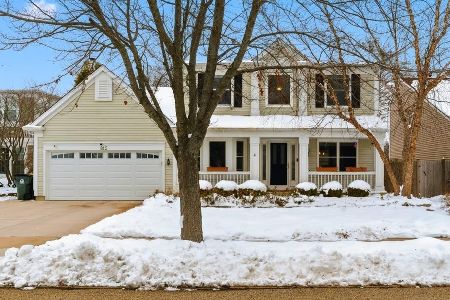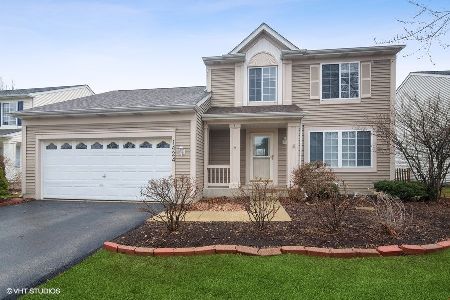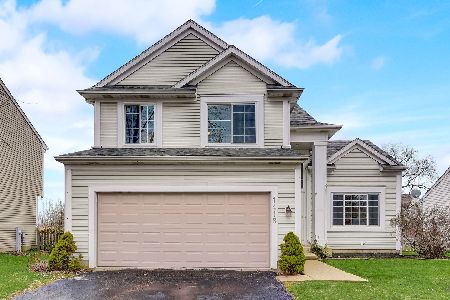1360 Fairport Drive, Grayslake, Illinois 60030
$245,000
|
Sold
|
|
| Status: | Closed |
| Sqft: | 1,660 |
| Cost/Sqft: | $145 |
| Beds: | 3 |
| Baths: | 3 |
| Year Built: | 1994 |
| Property Taxes: | $9,629 |
| Days On Market: | 2474 |
| Lot Size: | 0,23 |
Description
A Nature Lover's paradise!!! Imagine relaxing on your expansive deck watching the sunset over Rollins Savana. You may catch deer, hawks as the spectacular colors set over the pond nearby. Then, head back inside your gorgeous and updated 3 bedroom home. The living room, with vaulted ceilings and set off the dining room, allow for easy entertaining. The stunning kitchen with gorgeous walnut counters boasts an eating area and overlooks the family room with cozy fireplace. A large semi-finished basement with high ceilings offers even more space for storage and living! Newer roof, mechanicals, and freshly painted means you have plenty of time to enjoy all the amazing features of this low maintenance gorgeous home!
Property Specifics
| Single Family | |
| — | |
| Contemporary | |
| 1994 | |
| Full | |
| HARLEQUIN | |
| No | |
| 0.23 |
| Lake | |
| Chesapeake Farms | |
| 110 / Annual | |
| Other | |
| Public | |
| Public Sewer | |
| 10299107 | |
| 06231100060000 |
Nearby Schools
| NAME: | DISTRICT: | DISTANCE: | |
|---|---|---|---|
|
Grade School
Meadowview School |
46 | — | |
|
Middle School
Grayslake Middle School |
46 | Not in DB | |
|
High School
Grayslake North High School |
127 | Not in DB | |
Property History
| DATE: | EVENT: | PRICE: | SOURCE: |
|---|---|---|---|
| 9 Mar, 2018 | Sold | $234,000 | MRED MLS |
| 18 Feb, 2018 | Under contract | $229,900 | MRED MLS |
| 14 Feb, 2018 | Listed for sale | $229,900 | MRED MLS |
| 31 May, 2019 | Sold | $245,000 | MRED MLS |
| 13 Mar, 2019 | Under contract | $239,900 | MRED MLS |
| 6 Mar, 2019 | Listed for sale | $239,900 | MRED MLS |
Room Specifics
Total Bedrooms: 3
Bedrooms Above Ground: 3
Bedrooms Below Ground: 0
Dimensions: —
Floor Type: Carpet
Dimensions: —
Floor Type: Carpet
Full Bathrooms: 3
Bathroom Amenities: —
Bathroom in Basement: 0
Rooms: No additional rooms
Basement Description: Unfinished,Egress Window
Other Specifics
| 2 | |
| Concrete Perimeter | |
| Asphalt | |
| Deck, Storms/Screens | |
| Forest Preserve Adjacent,Nature Preserve Adjacent,Irregular Lot | |
| 74X89X110X91X46 | |
| — | |
| Full | |
| Vaulted/Cathedral Ceilings, Hardwood Floors, Solar Tubes/Light Tubes, First Floor Laundry | |
| Range, Microwave, Dishwasher, Refrigerator, Washer, Dryer, Disposal, Stainless Steel Appliance(s) | |
| Not in DB | |
| Sidewalks, Street Lights, Street Paved | |
| — | |
| — | |
| Wood Burning, Gas Starter |
Tax History
| Year | Property Taxes |
|---|---|
| 2018 | $9,236 |
| 2019 | $9,629 |
Contact Agent
Nearby Similar Homes
Nearby Sold Comparables
Contact Agent
Listing Provided By
Baird & Warner

