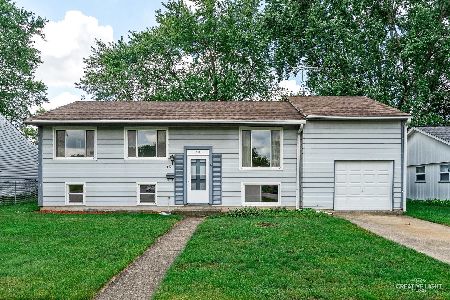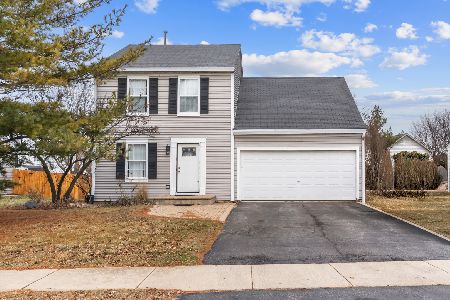1360 Golden Oaks Parkway, Aurora, Illinois 60506
$231,000
|
Sold
|
|
| Status: | Closed |
| Sqft: | 1,776 |
| Cost/Sqft: | $129 |
| Beds: | 3 |
| Baths: | 3 |
| Year Built: | 1994 |
| Property Taxes: | $6,250 |
| Days On Market: | 2120 |
| Lot Size: | 0,15 |
Description
Nothing to do just to move in and enjoy this home with an amazing location! Freshly painted throughout with modern colors. Hard to find a two story family room with vaulted ceiling and floor to ceiling brick fireplace is one of the features of this amazing home. New elegant light fixtures will impress anybody.Kitchen with stainless steel appliances will make any cook happy.New soft and plush carpet will make your feet glide with enjoyment. Full finished basement with the bedroom and full bathroom for your guests to enjoy. Fully fenced in yard with the shed will let your furry friends roam around while you are enjoying dinner inside. See this gem while interest rates are historically low! Pictures and video tour is coming.
Property Specifics
| Single Family | |
| — | |
| Colonial | |
| 1994 | |
| Full | |
| — | |
| No | |
| 0.15 |
| Kane | |
| Golden Oaks | |
| 130 / Annual | |
| Insurance | |
| Public | |
| Public Sewer | |
| 10683479 | |
| 1508477012 |
Nearby Schools
| NAME: | DISTRICT: | DISTANCE: | |
|---|---|---|---|
|
Grade School
Smith Elementary School |
129 | — | |
|
Middle School
Jewel Middle School |
129 | Not in DB | |
|
High School
West Aurora High School |
129 | Not in DB | |
Property History
| DATE: | EVENT: | PRICE: | SOURCE: |
|---|---|---|---|
| 31 Jul, 2012 | Sold | $157,000 | MRED MLS |
| 1 Jun, 2012 | Under contract | $174,500 | MRED MLS |
| — | Last price change | $179,900 | MRED MLS |
| 24 Feb, 2012 | Listed for sale | $179,900 | MRED MLS |
| 12 May, 2020 | Sold | $231,000 | MRED MLS |
| 13 Apr, 2020 | Under contract | $229,900 | MRED MLS |
| 4 Apr, 2020 | Listed for sale | $229,900 | MRED MLS |
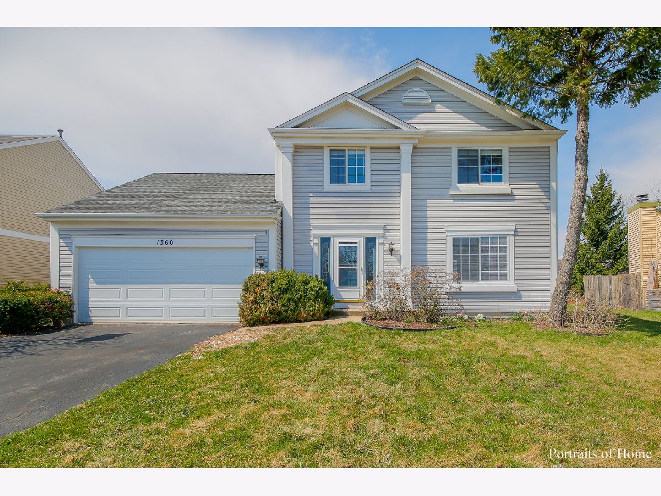
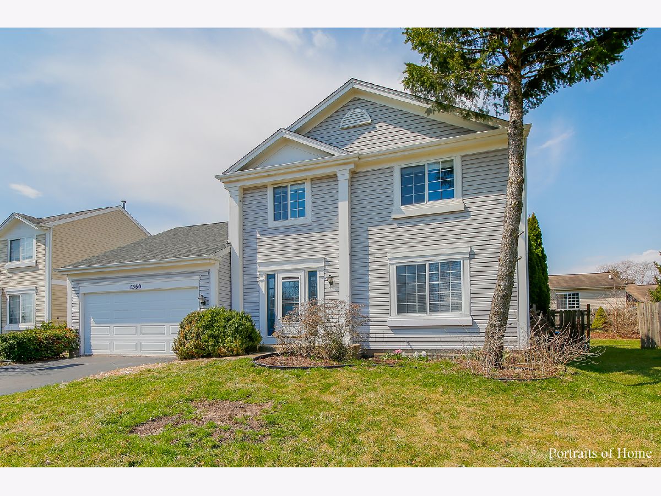
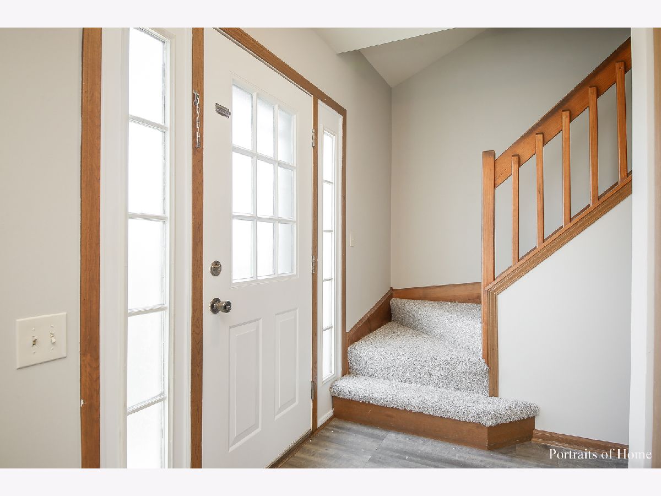
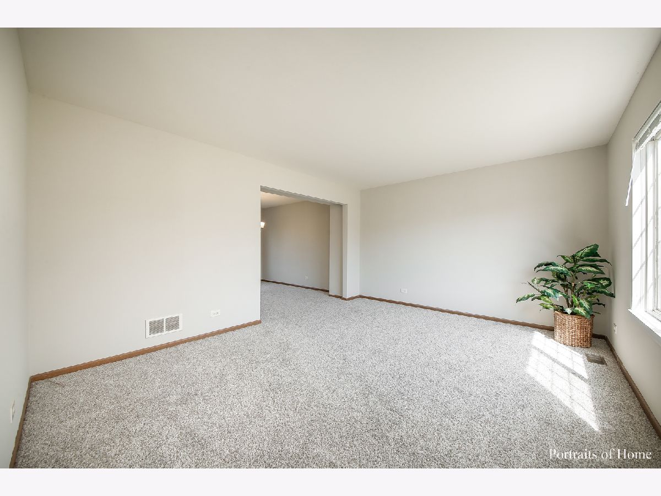
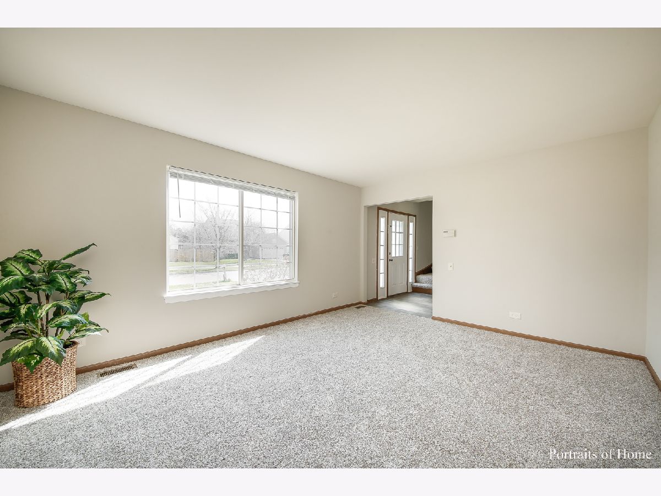
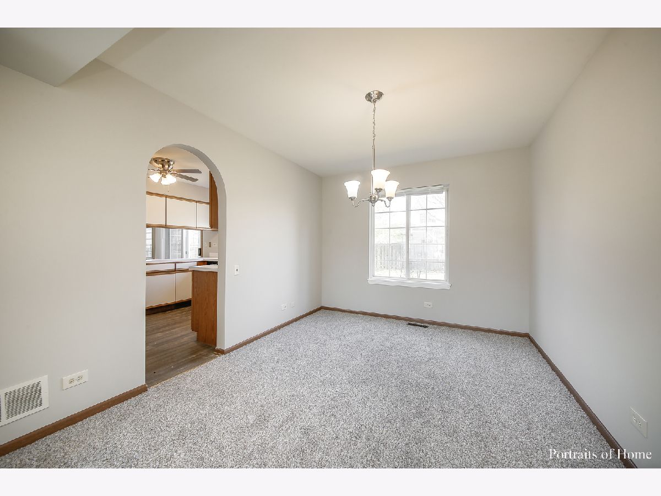

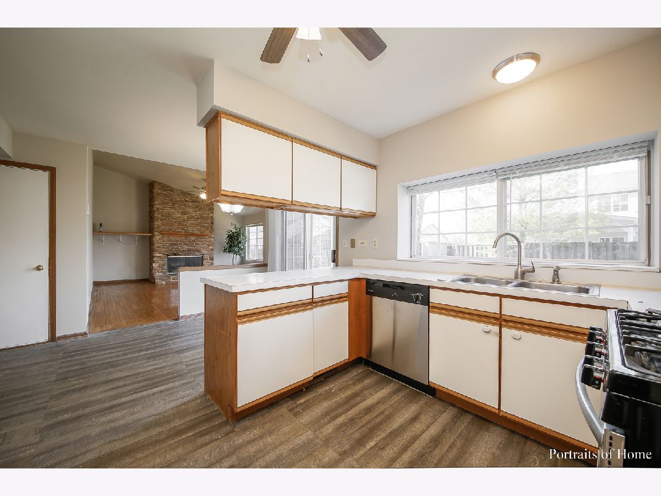


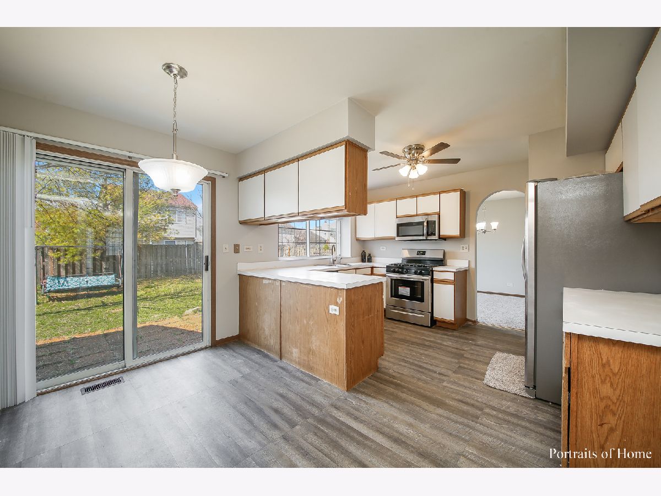

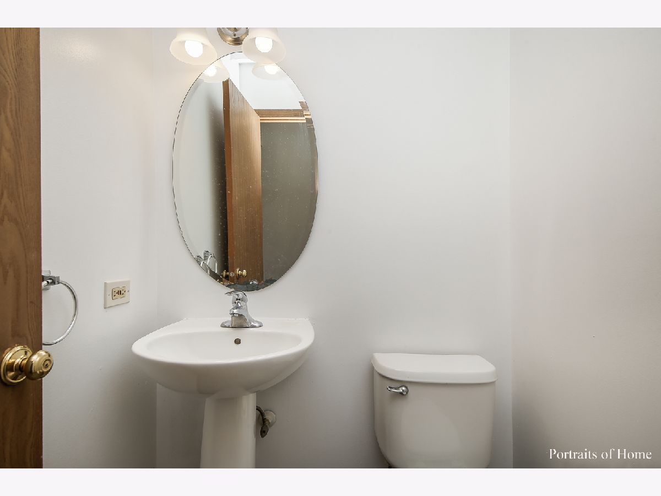



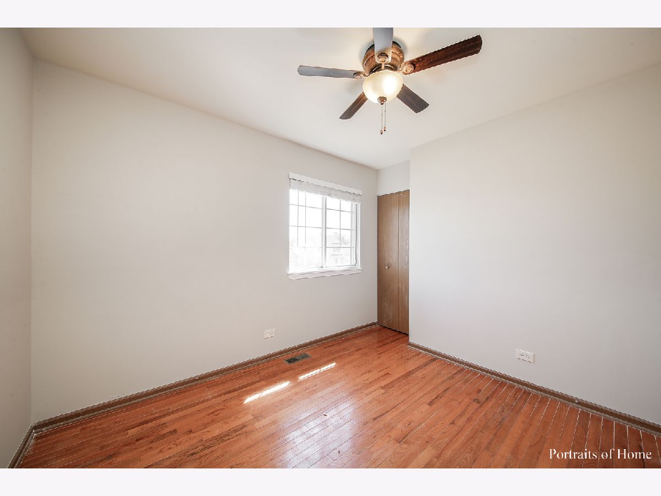





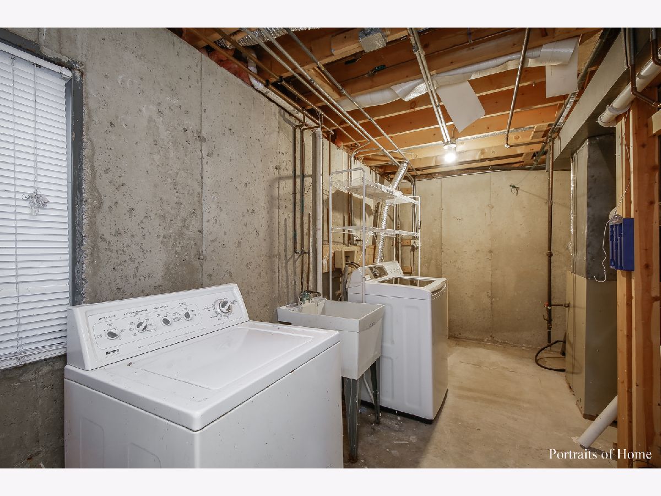


Room Specifics
Total Bedrooms: 4
Bedrooms Above Ground: 3
Bedrooms Below Ground: 1
Dimensions: —
Floor Type: Hardwood
Dimensions: —
Floor Type: Hardwood
Dimensions: —
Floor Type: —
Full Bathrooms: 3
Bathroom Amenities: Double Sink
Bathroom in Basement: 1
Rooms: Recreation Room,Play Room
Basement Description: Finished
Other Specifics
| 2 | |
| Concrete Perimeter | |
| Asphalt | |
| Patio, Storms/Screens | |
| Fenced Yard,Landscaped | |
| 75 X100 | |
| Unfinished | |
| None | |
| Vaulted/Cathedral Ceilings, Hardwood Floors | |
| Range, Microwave, Dishwasher, Refrigerator, Washer, Dryer, Disposal | |
| Not in DB | |
| Park, Lake, Curbs, Sidewalks, Street Lights, Street Paved | |
| — | |
| — | |
| Wood Burning, Gas Starter |
Tax History
| Year | Property Taxes |
|---|---|
| 2012 | $4,965 |
| 2020 | $6,250 |
Contact Agent
Nearby Similar Homes
Nearby Sold Comparables
Contact Agent
Listing Provided By
Concentric Realty, Inc


