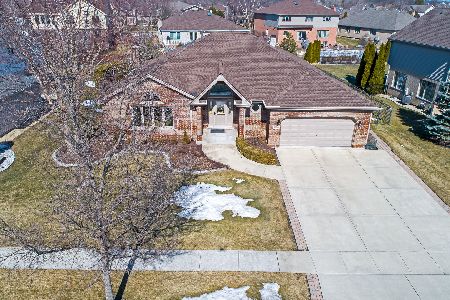1360 Hillcrest Lane, Woodridge, Illinois 60517
$415,000
|
Sold
|
|
| Status: | Closed |
| Sqft: | 2,515 |
| Cost/Sqft: | $170 |
| Beds: | 3 |
| Baths: | 3 |
| Year Built: | 2004 |
| Property Taxes: | $9,049 |
| Days On Market: | 4373 |
| Lot Size: | 0,31 |
Description
Beautiful tumbled brick ranch nestled on interior fenced lot with so much to offer.Well designed w/hardwood floors,volume ceilings,cherry/granite kitchen w/breakfast bar & island,upgraded appliances,more.Perfect layout for entertaining w/family room open to kitchen,brick gas fireplace.Soothing master suite offers luxury bath.Yard offers brick patio,gazebo,six person hot tub.Basement rough in for future bath,warranty.
Property Specifics
| Single Family | |
| — | |
| Ranch | |
| 2004 | |
| Partial | |
| SCOTTSDALE | |
| No | |
| 0.31 |
| Du Page | |
| Farmingdale Village | |
| 0 / Not Applicable | |
| None | |
| Lake Michigan | |
| Public Sewer, Sewer-Storm | |
| 08530321 | |
| 1006412012 |
Nearby Schools
| NAME: | DISTRICT: | DISTANCE: | |
|---|---|---|---|
|
Grade School
Oakwood Elementary School |
113A | — | |
|
Middle School
Old Quarry Middle School |
113A | Not in DB | |
|
High School
Lemont Twp High School |
210 | Not in DB | |
Property History
| DATE: | EVENT: | PRICE: | SOURCE: |
|---|---|---|---|
| 28 May, 2014 | Sold | $415,000 | MRED MLS |
| 21 Feb, 2014 | Under contract | $427,500 | MRED MLS |
| 5 Feb, 2014 | Listed for sale | $427,500 | MRED MLS |
| 7 Jun, 2021 | Sold | $500,000 | MRED MLS |
| 6 Mar, 2021 | Under contract | $475,000 | MRED MLS |
| 5 Mar, 2021 | Listed for sale | $475,000 | MRED MLS |
Room Specifics
Total Bedrooms: 3
Bedrooms Above Ground: 3
Bedrooms Below Ground: 0
Dimensions: —
Floor Type: Carpet
Dimensions: —
Floor Type: Carpet
Full Bathrooms: 3
Bathroom Amenities: Whirlpool,Separate Shower,Double Sink
Bathroom in Basement: 0
Rooms: Breakfast Room,Foyer
Basement Description: Unfinished,Crawl,Bathroom Rough-In
Other Specifics
| 2 | |
| Concrete Perimeter | |
| Concrete | |
| Patio, Hot Tub, Gazebo, Brick Paver Patio, Storms/Screens | |
| Fenced Yard,Landscaped | |
| 86 X 150 X 88 X 159 | |
| Unfinished | |
| Full | |
| Vaulted/Cathedral Ceilings, Skylight(s), Hardwood Floors, First Floor Bedroom, First Floor Laundry, First Floor Full Bath | |
| Double Oven, Range, Microwave, Dishwasher, Refrigerator, Washer, Dryer, Disposal | |
| Not in DB | |
| Sidewalks, Street Lights, Street Paved | |
| — | |
| — | |
| Gas Log |
Tax History
| Year | Property Taxes |
|---|---|
| 2014 | $9,049 |
| 2021 | $9,061 |
Contact Agent
Nearby Similar Homes
Nearby Sold Comparables
Contact Agent
Listing Provided By
Platinum Partners Realtors





