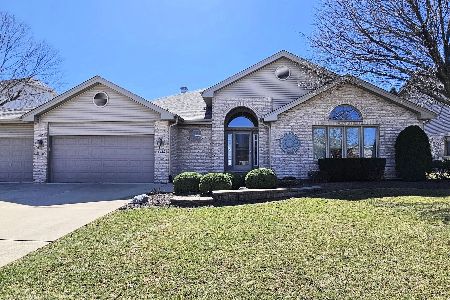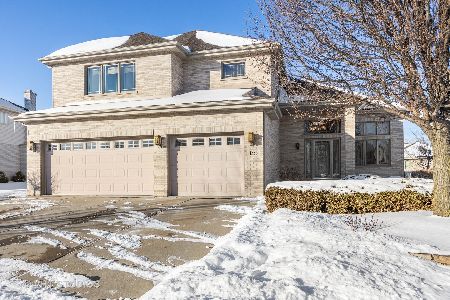1439 Hillcrest Lane, Woodridge, Illinois 60517
$460,000
|
Sold
|
|
| Status: | Closed |
| Sqft: | 3,154 |
| Cost/Sqft: | $155 |
| Beds: | 4 |
| Baths: | 4 |
| Year Built: | 2004 |
| Property Taxes: | $9,080 |
| Days On Market: | 4025 |
| Lot Size: | 0,21 |
Description
Fantastic 4/5 home that has just come available. Some Great Features of this home are: 3 Car Attached Gar * 2nd Kitchen In Full Finished BSMT W/Full Bath * Entire Home Freshly Painted for You * New Flooring * Open Layout * Zoned HVAC * Vaulted Ceiling in Entry * Open Loft * Brick Fireplace * All New SS Appliances *Really, not a thing to do other than making your offer quickly and calling your movers*Traditional Sale
Property Specifics
| Single Family | |
| — | |
| — | |
| 2004 | |
| Full | |
| FIELDSTONE | |
| No | |
| 0.21 |
| Du Page | |
| Farmingdale Village | |
| 0 / Not Applicable | |
| None | |
| Lake Michigan | |
| Public Sewer | |
| 08819529 | |
| 1007110016 |
Property History
| DATE: | EVENT: | PRICE: | SOURCE: |
|---|---|---|---|
| 27 Mar, 2015 | Sold | $460,000 | MRED MLS |
| 9 Feb, 2015 | Under contract | $489,950 | MRED MLS |
| 19 Jan, 2015 | Listed for sale | $489,950 | MRED MLS |
Room Specifics
Total Bedrooms: 4
Bedrooms Above Ground: 4
Bedrooms Below Ground: 0
Dimensions: —
Floor Type: Carpet
Dimensions: —
Floor Type: Carpet
Dimensions: —
Floor Type: Carpet
Full Bathrooms: 4
Bathroom Amenities: Whirlpool,Separate Shower,Double Sink
Bathroom in Basement: 1
Rooms: Kitchen,Eating Area,Exercise Room,Foyer,Loft,Office,Recreation Room
Basement Description: Finished
Other Specifics
| 3 | |
| — | |
| Concrete | |
| Patio | |
| — | |
| 83 X 126 X 125 X 65 | |
| — | |
| Full | |
| Vaulted/Cathedral Ceilings, Wood Laminate Floors, In-Law Arrangement, First Floor Laundry | |
| Range, Microwave, Dishwasher, Refrigerator, Washer, Dryer, Disposal, Stainless Steel Appliance(s) | |
| Not in DB | |
| — | |
| — | |
| — | |
| Wood Burning, Gas Starter |
Tax History
| Year | Property Taxes |
|---|---|
| 2015 | $9,080 |
Contact Agent
Nearby Similar Homes
Nearby Sold Comparables
Contact Agent
Listing Provided By
Coldwell Banker Residential






