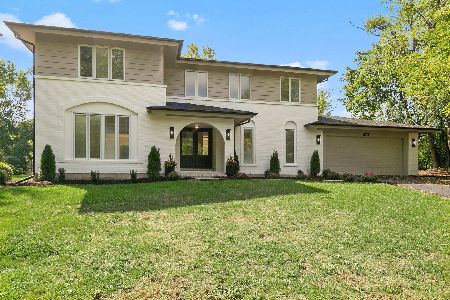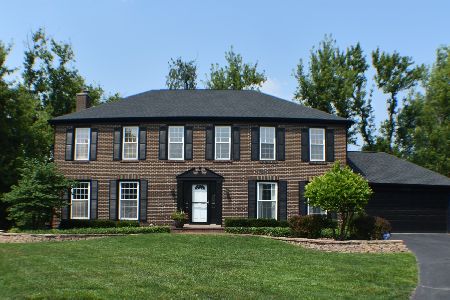1360 Lake Shore Drive, Barrington, Illinois 60010
$536,500
|
Sold
|
|
| Status: | Closed |
| Sqft: | 3,256 |
| Cost/Sqft: | $169 |
| Beds: | 4 |
| Baths: | 4 |
| Year Built: | 1967 |
| Property Taxes: | $15,067 |
| Days On Market: | 2470 |
| Lot Size: | 0,50 |
Description
Absolutely charming like an English country garden, this lovely home in desirable Fox Point awaits. Enjoy beautiful lake views from the spacious deck as a private screen of trees envelops the backyard for privacy. There is even a creek at the back of the property from which you can paddle your kayak out to the main lake. This home has it all: updated white island Kitchen which is open concept to the Family Room with custom built-ins and gas log fireplace. 1st floor office along with 1st floor full bath. Master suite with luxury bath including his and her vanities, separate shower and jacuzzi tub, plus a huge walk-in closet. Full finished walk-out basement (a rare find in Fox Point). Hardwood flooring~ even under the carpeting and Anderson tilt windows. This home has been impeccably maintained! Enjoy the Fox Point lifestyle: Lake, pool, tennis courts & clubhouse. It doesn't get any better than this! Close to town location: METRA, shopping, restaurants. Award winning Barrington Schools
Property Specifics
| Single Family | |
| — | |
| — | |
| 1967 | |
| — | |
| HUDSON | |
| Yes | |
| 0.5 |
| Lake | |
| Fox Point | |
| 950 / Annual | |
| — | |
| — | |
| — | |
| 10297298 | |
| 14313020270000 |
Nearby Schools
| NAME: | DISTRICT: | DISTANCE: | |
|---|---|---|---|
|
Grade School
Arnett C Lines Elementary School |
220 | — | |
|
Middle School
Barrington Middle School-station |
220 | Not in DB | |
|
High School
Barrington High School |
220 | Not in DB | |
Property History
| DATE: | EVENT: | PRICE: | SOURCE: |
|---|---|---|---|
| 23 Aug, 2019 | Sold | $536,500 | MRED MLS |
| 17 Jun, 2019 | Under contract | $550,000 | MRED MLS |
| — | Last price change | $575,000 | MRED MLS |
| 5 Mar, 2019 | Listed for sale | $589,900 | MRED MLS |
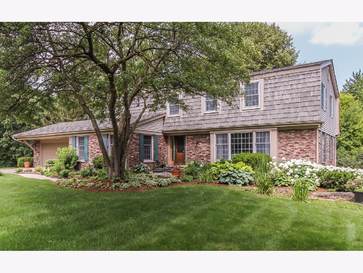
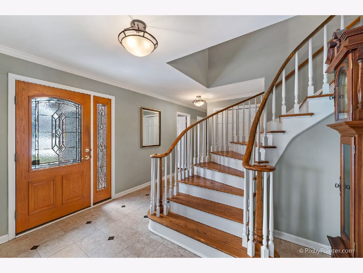
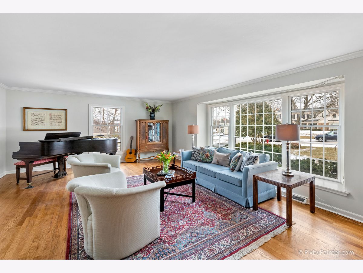
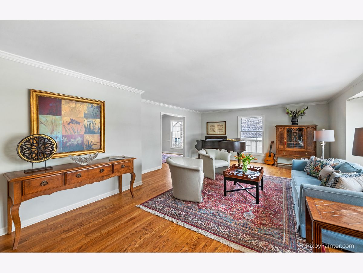
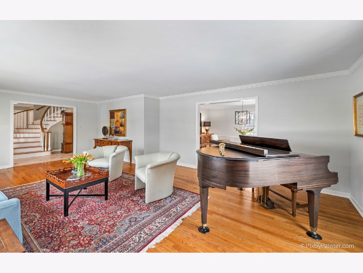
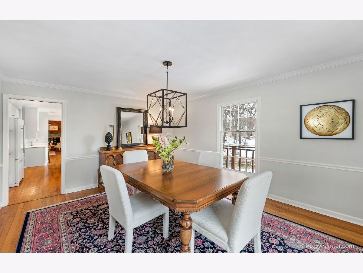
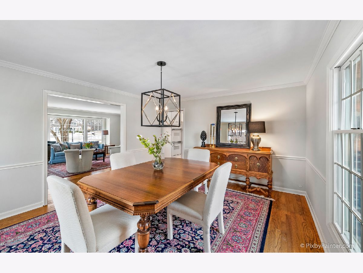
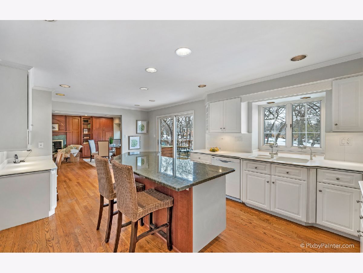
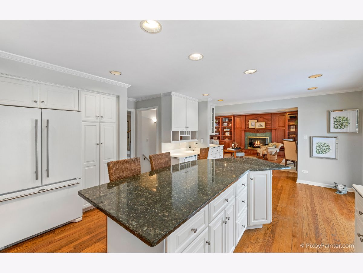
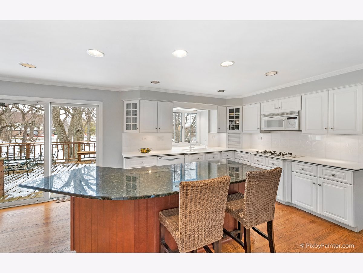
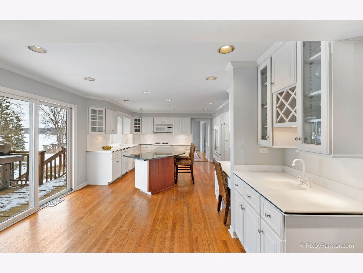
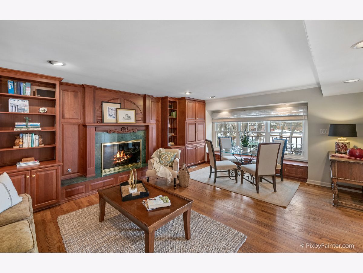
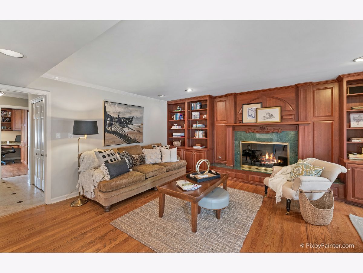
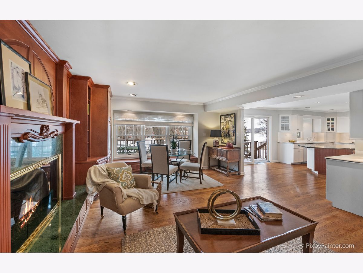
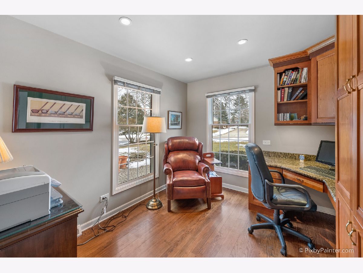
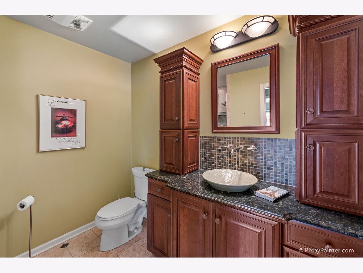
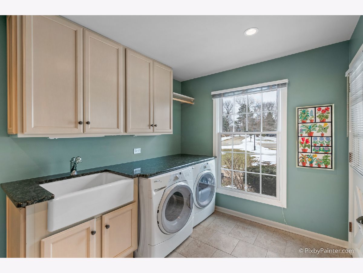
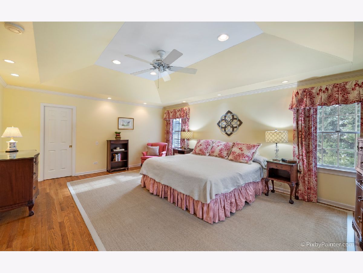
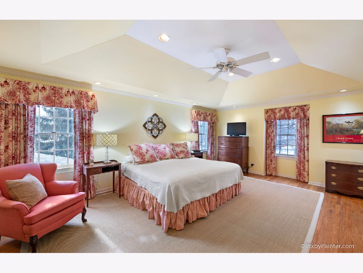
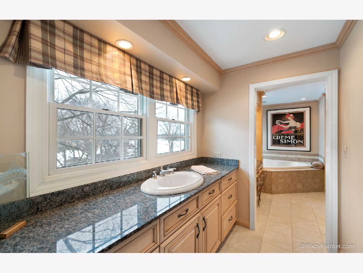
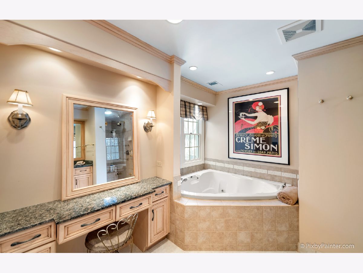
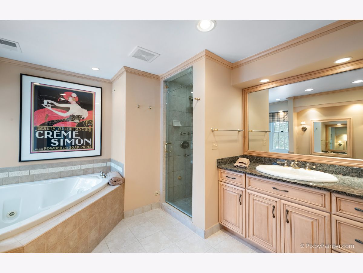
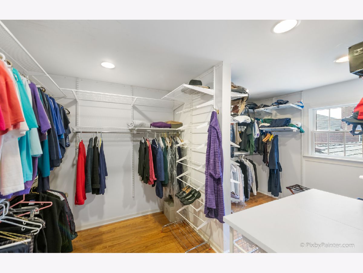
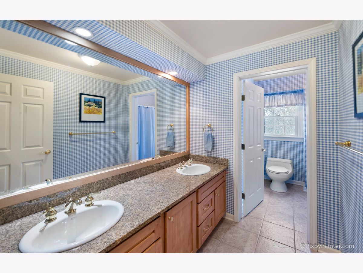
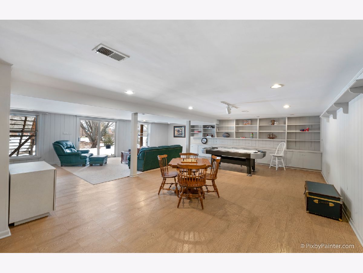
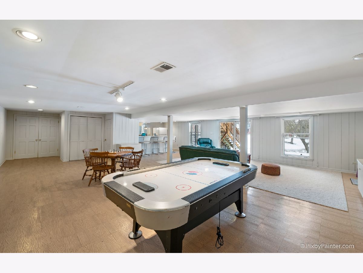
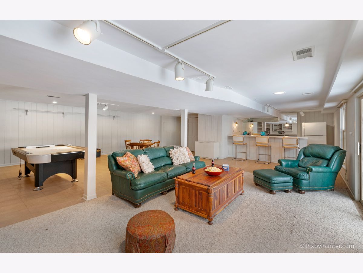
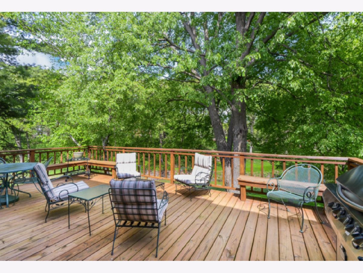
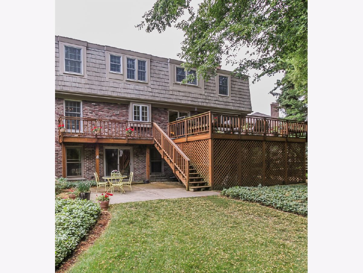
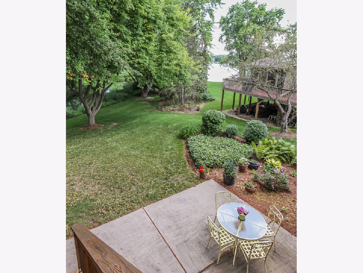
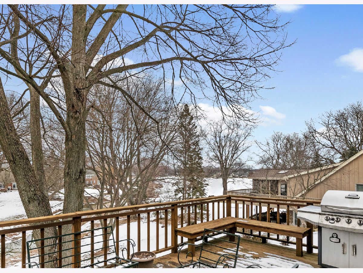
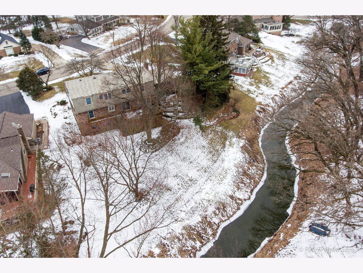
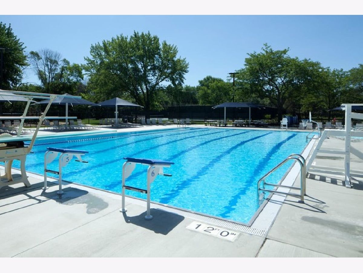
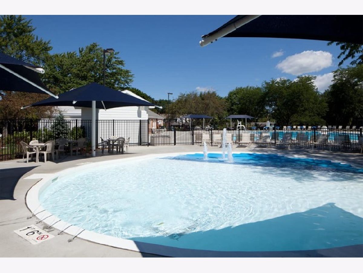
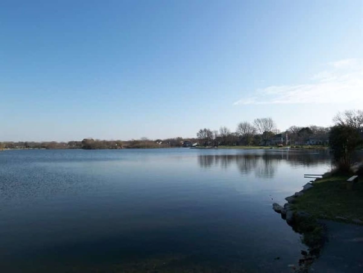
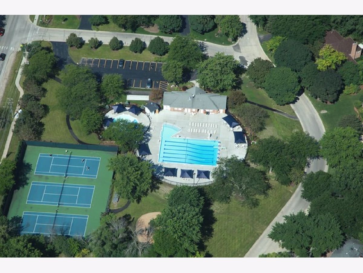
Room Specifics
Total Bedrooms: 4
Bedrooms Above Ground: 4
Bedrooms Below Ground: 0
Dimensions: —
Floor Type: —
Dimensions: —
Floor Type: —
Dimensions: —
Floor Type: —
Full Bathrooms: 4
Bathroom Amenities: Whirlpool,Separate Shower,Double Sink,Soaking Tub
Bathroom in Basement: 1
Rooms: —
Basement Description: Finished
Other Specifics
| 2.5 | |
| — | |
| Concrete | |
| — | |
| — | |
| 92X212X152X149 | |
| Unfinished | |
| — | |
| — | |
| — | |
| Not in DB | |
| — | |
| — | |
| — | |
| — |
Tax History
| Year | Property Taxes |
|---|---|
| 2019 | $15,067 |
Contact Agent
Nearby Similar Homes
Nearby Sold Comparables
Contact Agent
Listing Provided By
Keller Williams Success Realty


