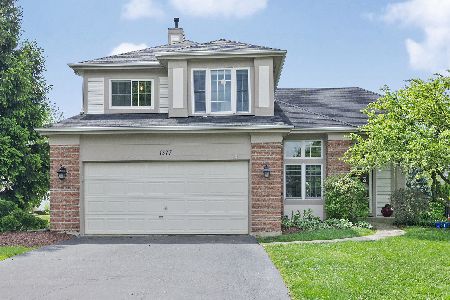1360 Newcastle Lane, Bartlett, Illinois 60103
$425,000
|
Sold
|
|
| Status: | Closed |
| Sqft: | 2,695 |
| Cost/Sqft: | $163 |
| Beds: | 3 |
| Baths: | 4 |
| Year Built: | 1993 |
| Property Taxes: | $8,757 |
| Days On Market: | 1074 |
| Lot Size: | 0,23 |
Description
Terrific opportunity in desirable Fairfax subdivision! Amazing contemporary style 2-story home with soaring vaulted ceilings and an abundance of natural lighting throughout! Newer hardwood flooring, spacious living room with view of yard plus separate dining room space and new modern light fixtures. Cozy family room perfect for cold winter months with wood burning fireplace and updated mosaic mantle. Nicely remodeled kitchen with eat-in area, pantry and spacious 42" cabinets. New laundry/mud room in '22 with laminated hardwood flooring and custom built-in cabinetry. 1st floor powder room updated in '22 with granite sink, lighting and laminated flooring. Vaulted master suite with chocolate hardwood flooring, large walk-in closet and private bath with dual sink. 2 additional bedrooms with newer carpeting and full bath. Large finished basement plus remodeled powder room and separate play room or home office space. Professionally landscaped yard with newer white paneled fence, shed, playset and brick paver patio, perfect for entertaining! Newer roof, siding and windows and repainted throughout in '19. Owned security system and Nest thermostat included. Right down the street from Prairieview Elementary, and close to train and expressway. Terrific neighborhood and move-in ready home, don't delay seeing this one!
Property Specifics
| Single Family | |
| — | |
| — | |
| 1993 | |
| — | |
| — | |
| No | |
| 0.23 |
| Du Page | |
| Fairfax Silvercrest | |
| 0 / Not Applicable | |
| — | |
| — | |
| — | |
| 11711118 | |
| 0111403016 |
Nearby Schools
| NAME: | DISTRICT: | DISTANCE: | |
|---|---|---|---|
|
Grade School
Prairieview Elementary School |
46 | — | |
|
Middle School
East View Middle School |
46 | Not in DB | |
|
High School
Bartlett High School |
46 | Not in DB | |
Property History
| DATE: | EVENT: | PRICE: | SOURCE: |
|---|---|---|---|
| 18 Jan, 2012 | Sold | $280,000 | MRED MLS |
| 1 Dec, 2011 | Under contract | $295,000 | MRED MLS |
| — | Last price change | $300,000 | MRED MLS |
| 6 May, 2011 | Listed for sale | $315,000 | MRED MLS |
| 15 Mar, 2019 | Sold | $320,000 | MRED MLS |
| 12 Feb, 2019 | Under contract | $334,900 | MRED MLS |
| 7 Feb, 2019 | Listed for sale | $334,900 | MRED MLS |
| 17 Apr, 2023 | Sold | $425,000 | MRED MLS |
| 3 Mar, 2023 | Under contract | $439,900 | MRED MLS |
| 16 Feb, 2023 | Listed for sale | $439,900 | MRED MLS |








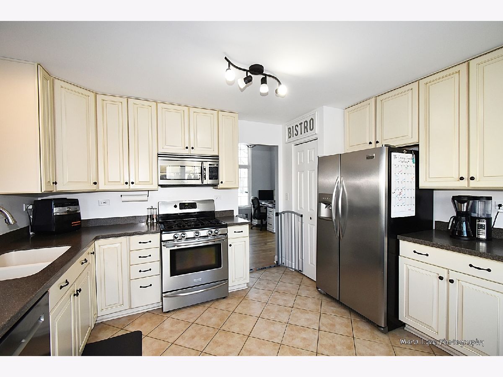




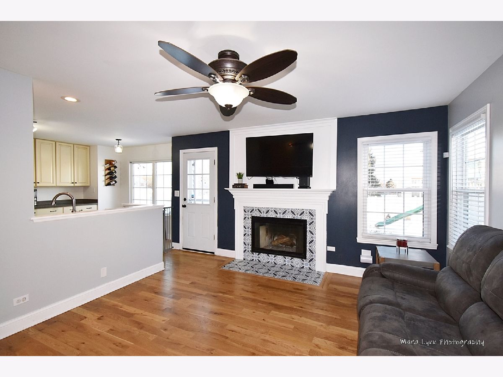
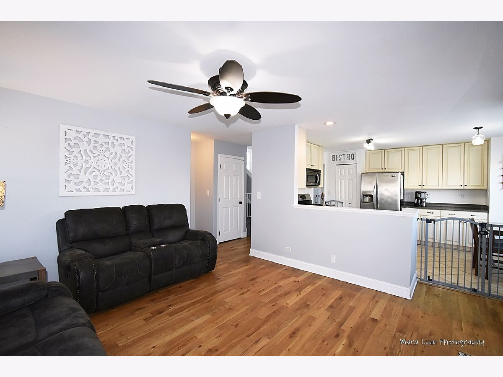


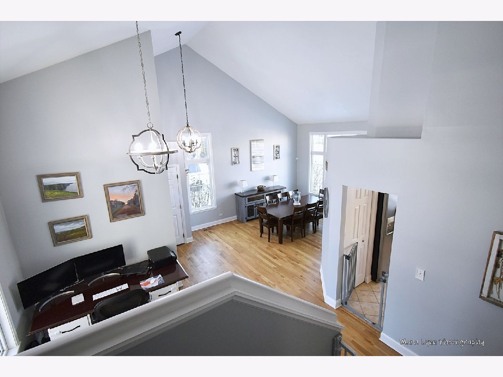

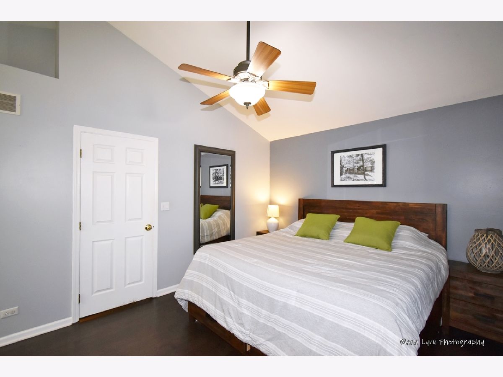

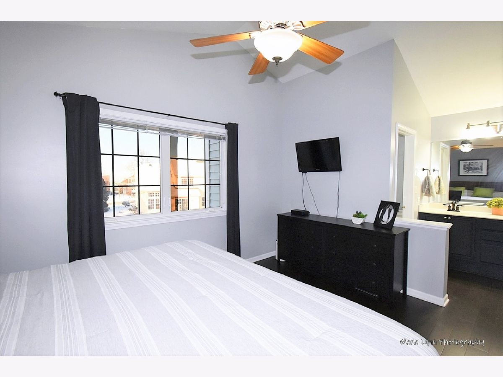

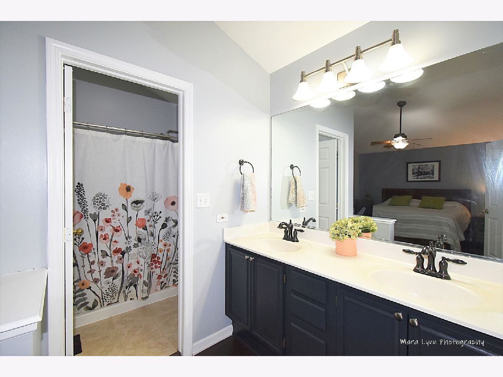
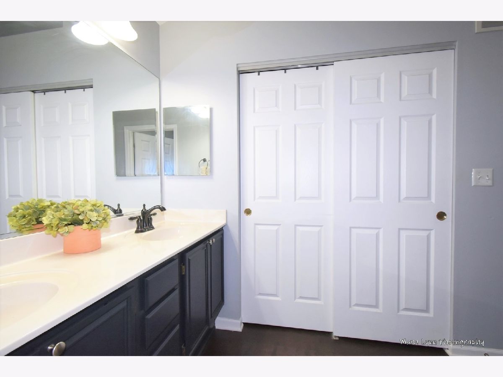

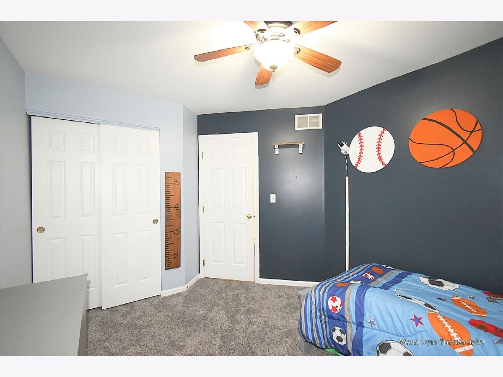

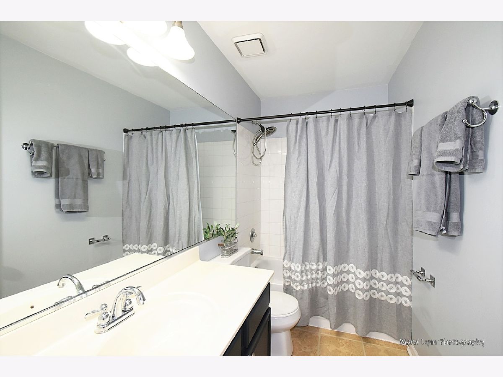


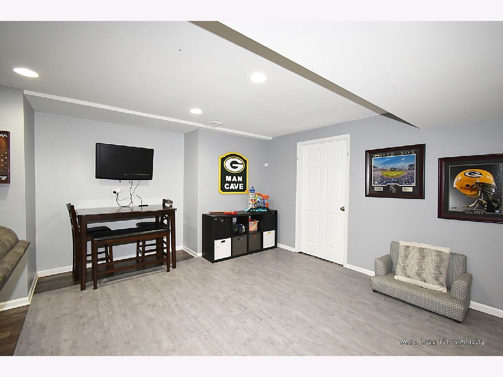
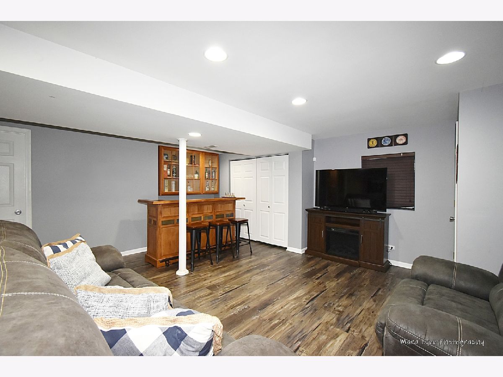
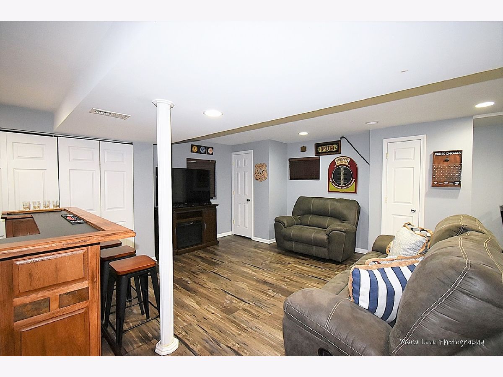

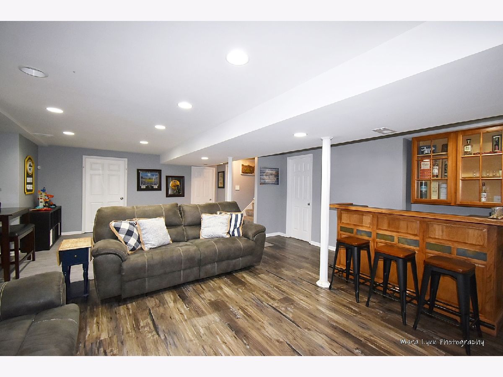
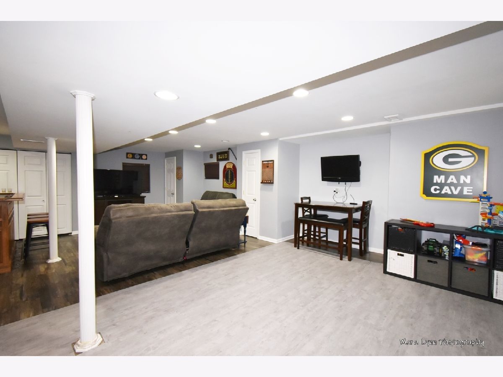
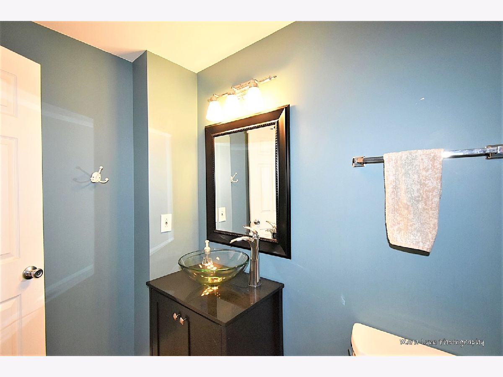
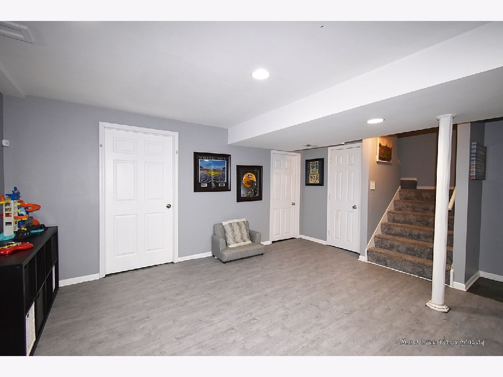
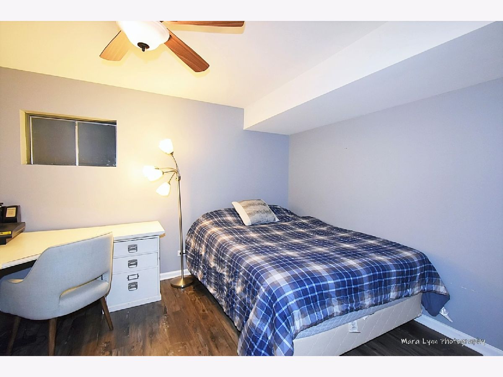




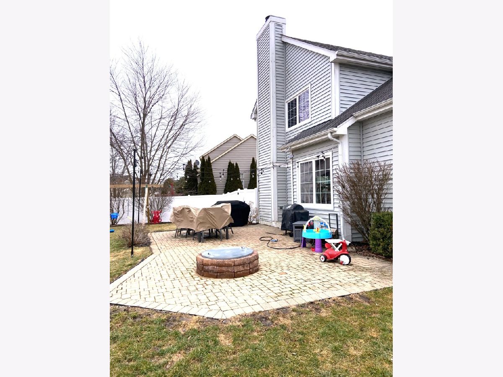
Room Specifics
Total Bedrooms: 3
Bedrooms Above Ground: 3
Bedrooms Below Ground: 0
Dimensions: —
Floor Type: —
Dimensions: —
Floor Type: —
Full Bathrooms: 4
Bathroom Amenities: —
Bathroom in Basement: 1
Rooms: —
Basement Description: Finished
Other Specifics
| 2 | |
| — | |
| Asphalt | |
| — | |
| — | |
| 63X127X97X121 | |
| — | |
| — | |
| — | |
| — | |
| Not in DB | |
| — | |
| — | |
| — | |
| — |
Tax History
| Year | Property Taxes |
|---|---|
| 2012 | $7,088 |
| 2019 | $8,307 |
| 2023 | $8,757 |
Contact Agent
Nearby Similar Homes
Nearby Sold Comparables
Contact Agent
Listing Provided By
RE/MAX All Pro - St Charles



