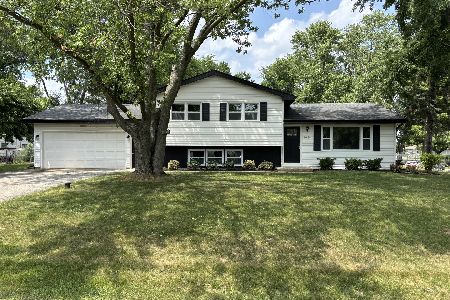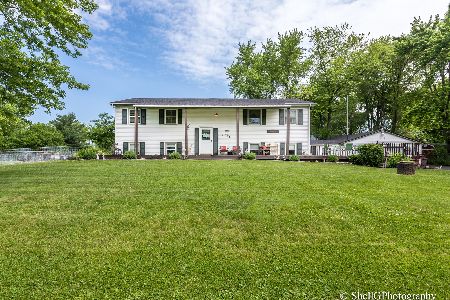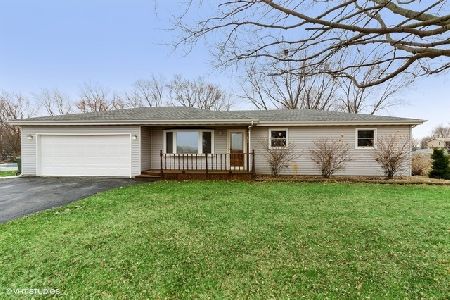1360 Ottawa Drive, New Lenox, Illinois 60451
$289,000
|
Sold
|
|
| Status: | Closed |
| Sqft: | 2,388 |
| Cost/Sqft: | $121 |
| Beds: | 3 |
| Baths: | 2 |
| Year Built: | 1975 |
| Property Taxes: | $5,527 |
| Days On Market: | 2411 |
| Lot Size: | 0,45 |
Description
Welcome Home ! Look no further for this wonderful true Quad level which includes the sub basement on a huge 100 x 200 lot . Huge HEATED DOUBLE GARAGE with epoxy floor for all your extra toys, a car lover's dream. It even has it's own compressor room! Wow! Fully updated with newly remodeled kitchen and newer appliances, new scratch resistant floors on main level, OAK STAIR TREADS, BOTH bathrooms totally remodeled w/ ceramic floors, contemporary light fixtures, ROOF 3yrs old, NEW WASHER DRYER. FRESHLY PAINTED, Newer furnace, all new 6 panel doors, ALL NEW WINDOWS , NEW WATER SOFTENER, AND you will enjoy your fun nights in your cedar SUNROOM which has heated floors and it's own 40 gal hot water tank. Newer 50 gal HWH only 2 yrs. So much to offer PLUS, there is a 24 ft. above ground pooL (heated) with newer deck to enjoy these summer days. Lots of storage & shelving, newly landscaped with fresh plantings. Nice shed for tools. Nothing to do but pack up & move in.
Property Specifics
| Single Family | |
| — | |
| Quad Level | |
| 1975 | |
| Partial | |
| — | |
| No | |
| 0.45 |
| Will | |
| — | |
| 0 / Not Applicable | |
| None | |
| Private Well | |
| Septic-Private | |
| 10434658 | |
| 1412021030070000 |
Property History
| DATE: | EVENT: | PRICE: | SOURCE: |
|---|---|---|---|
| 9 Aug, 2019 | Sold | $289,000 | MRED MLS |
| 1 Jul, 2019 | Under contract | $289,000 | MRED MLS |
| 28 Jun, 2019 | Listed for sale | $289,000 | MRED MLS |
Room Specifics
Total Bedrooms: 3
Bedrooms Above Ground: 3
Bedrooms Below Ground: 0
Dimensions: —
Floor Type: Wood Laminate
Dimensions: —
Floor Type: Wood Laminate
Full Bathrooms: 2
Bathroom Amenities: Separate Shower
Bathroom in Basement: 0
Rooms: Storage,Sun Room,Deck,Other Room
Basement Description: Unfinished
Other Specifics
| 4 | |
| Concrete Perimeter | |
| Asphalt | |
| Deck, Porch, Hot Tub, Above Ground Pool, Fire Pit | |
| Fenced Yard,Mature Trees | |
| 200X100 | |
| Full,Unfinished | |
| None | |
| Skylight(s), Hot Tub, Bar-Dry, Wood Laminate Floors, Heated Floors | |
| Range, Microwave, Dishwasher, Refrigerator, Washer, Dryer, Stainless Steel Appliance(s), Water Softener | |
| Not in DB | |
| — | |
| — | |
| — | |
| — |
Tax History
| Year | Property Taxes |
|---|---|
| 2019 | $5,527 |
Contact Agent
Nearby Sold Comparables
Contact Agent
Listing Provided By
Classic Realty Group, Inc.







