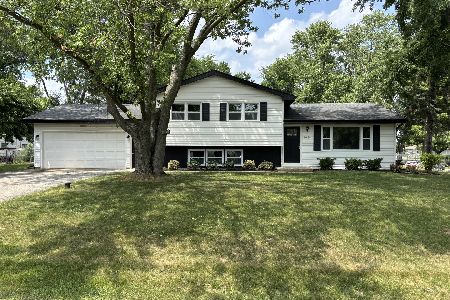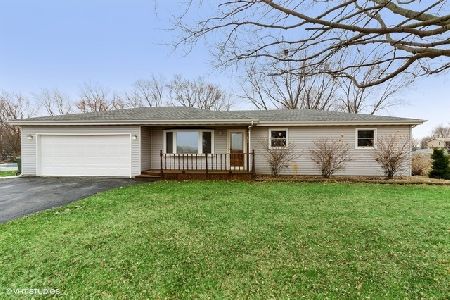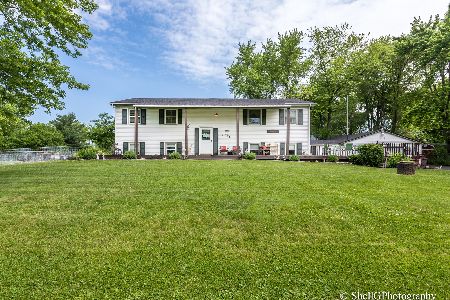1401 Ottawa Drive, New Lenox, Illinois 60451
$265,000
|
Sold
|
|
| Status: | Closed |
| Sqft: | 1,680 |
| Cost/Sqft: | $149 |
| Beds: | 3 |
| Baths: | 2 |
| Year Built: | 1975 |
| Property Taxes: | $7,559 |
| Days On Market: | 318 |
| Lot Size: | 0,00 |
Description
MULTIPLE OFFERS RECEIVED- HIGHEST AND BEST BY FRIDAY MARCH 21ST 7PM Just wanted to share a great find. It's a 3 bed, 1.1 bath split level with an attached garage. With a generous lot size of 110x200, you'll have plenty of space to enjoy. It's a clean slate, so bring your decorating ideas! The home is on well & septic. All approximate ages -Roof '18, all new facia, soffit and gutters (5 months ago), HVAC 20+ with blower motor (4-5 yrs old) Sump pump and ejector replace January '25, well motor '23, iron curtin refurbished '23
Property Specifics
| Single Family | |
| — | |
| — | |
| 1975 | |
| — | |
| — | |
| No | |
| — |
| Will | |
| — | |
| — / Not Applicable | |
| — | |
| — | |
| — | |
| 12315759 | |
| 1412021010160000 |
Property History
| DATE: | EVENT: | PRICE: | SOURCE: |
|---|---|---|---|
| 18 Apr, 2025 | Sold | $265,000 | MRED MLS |
| 21 Mar, 2025 | Under contract | $250,000 | MRED MLS |
| 21 Mar, 2025 | Listed for sale | $250,000 | MRED MLS |
| — | Last price change | $389,000 | MRED MLS |
| 18 Jul, 2025 | Listed for sale | $399,000 | MRED MLS |
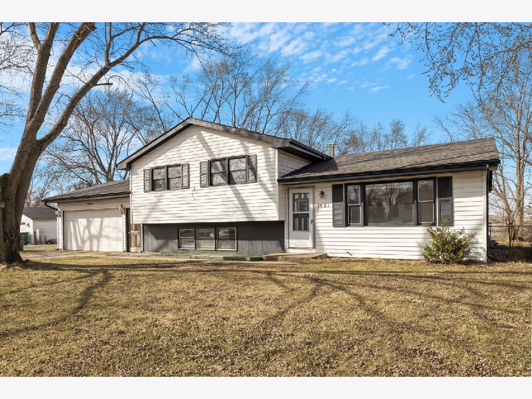
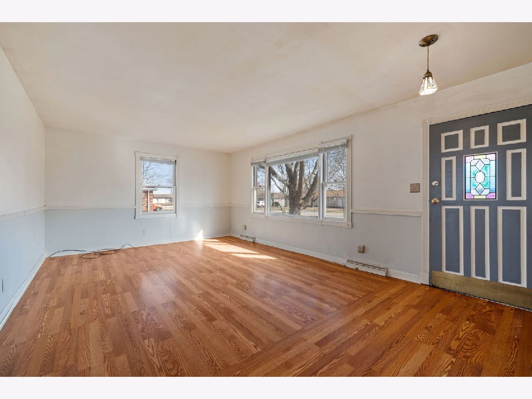
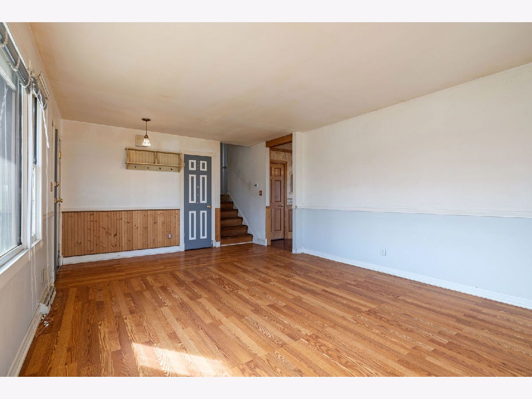
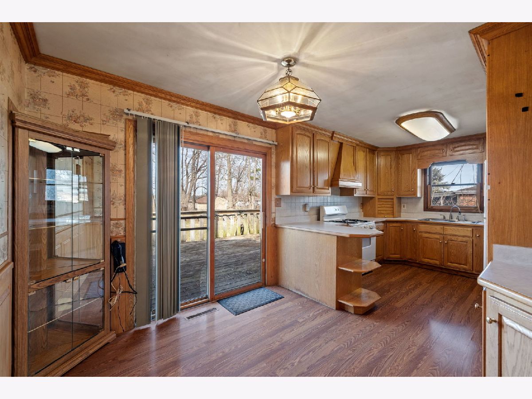
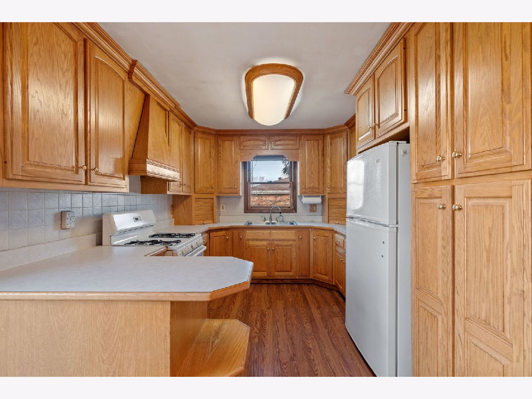
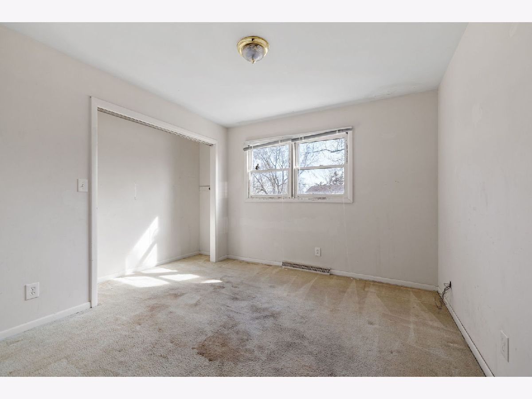
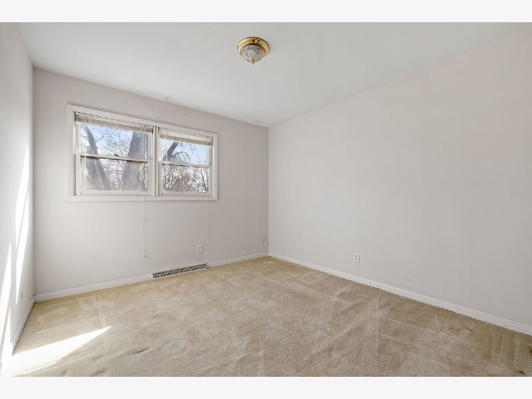
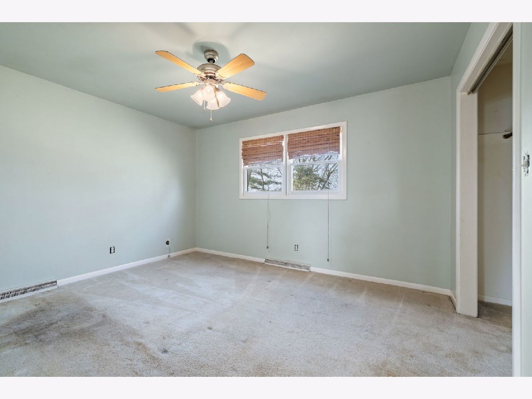
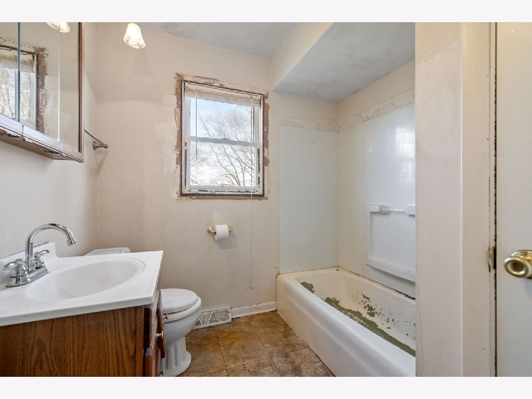
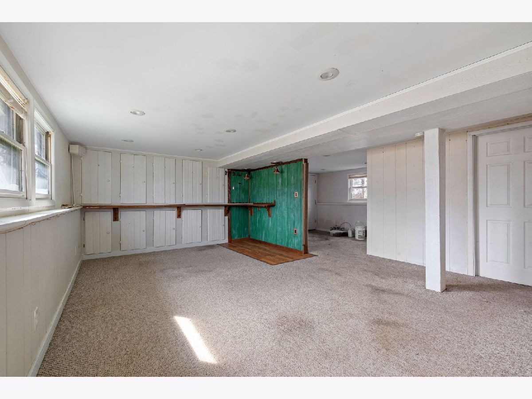
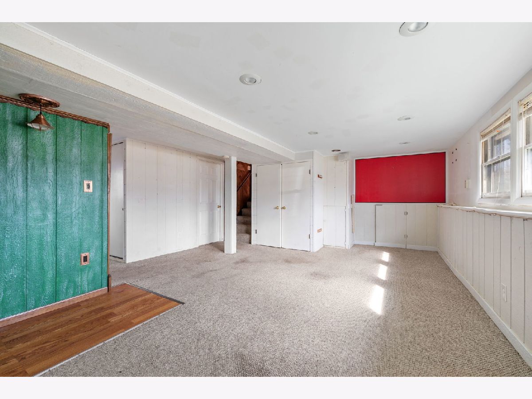
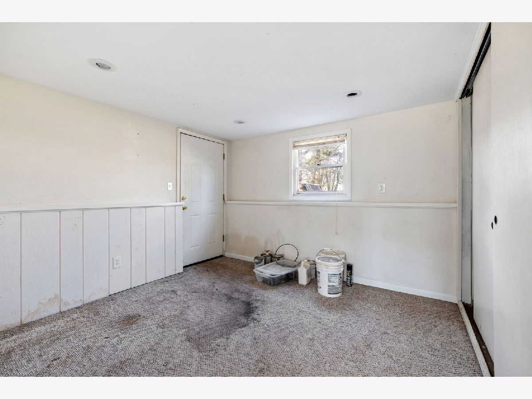
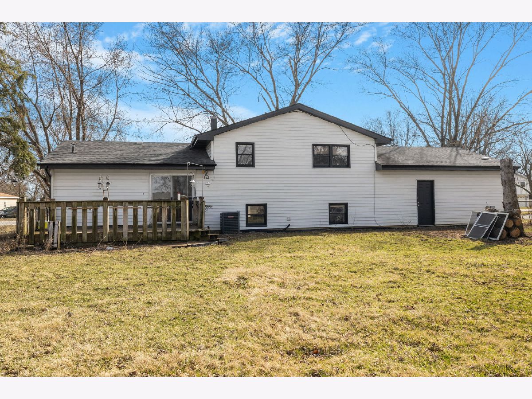
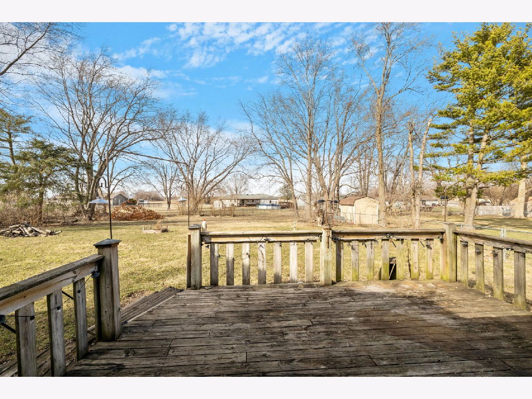
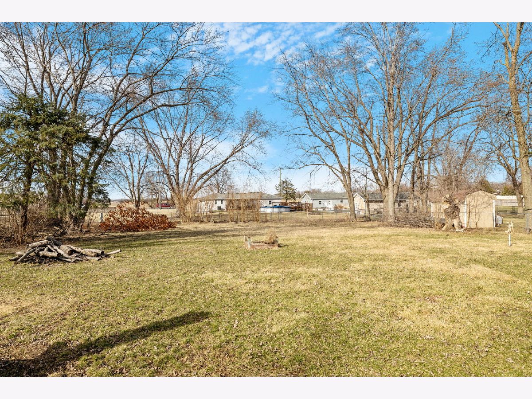
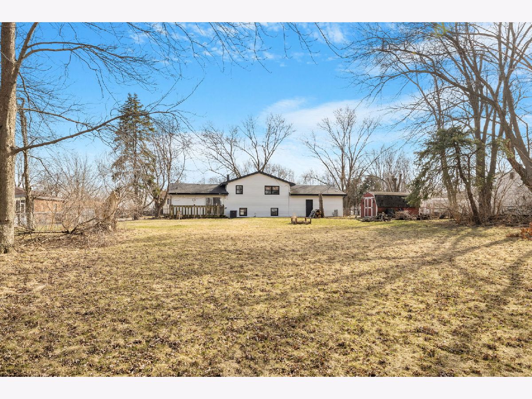
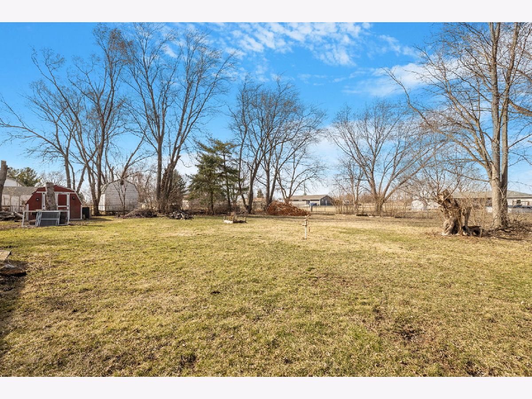
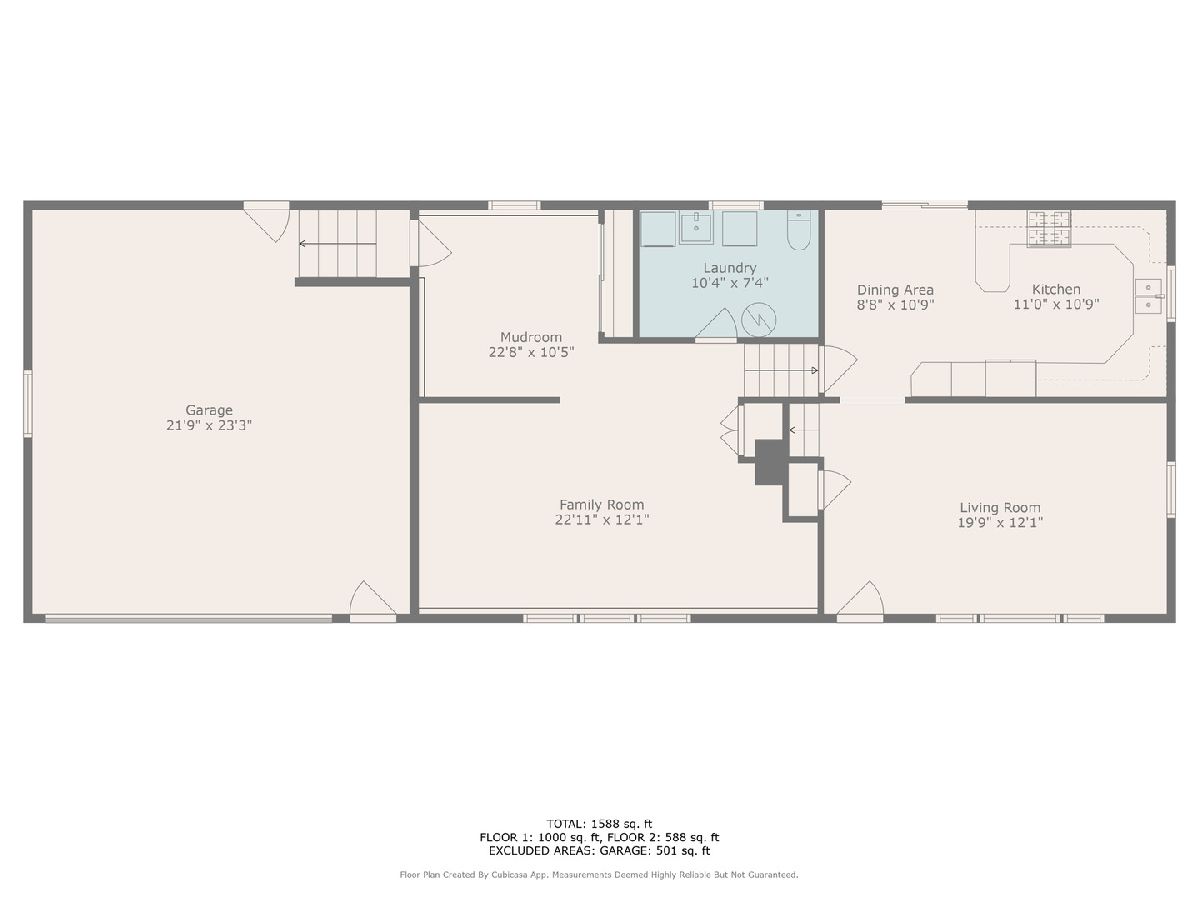
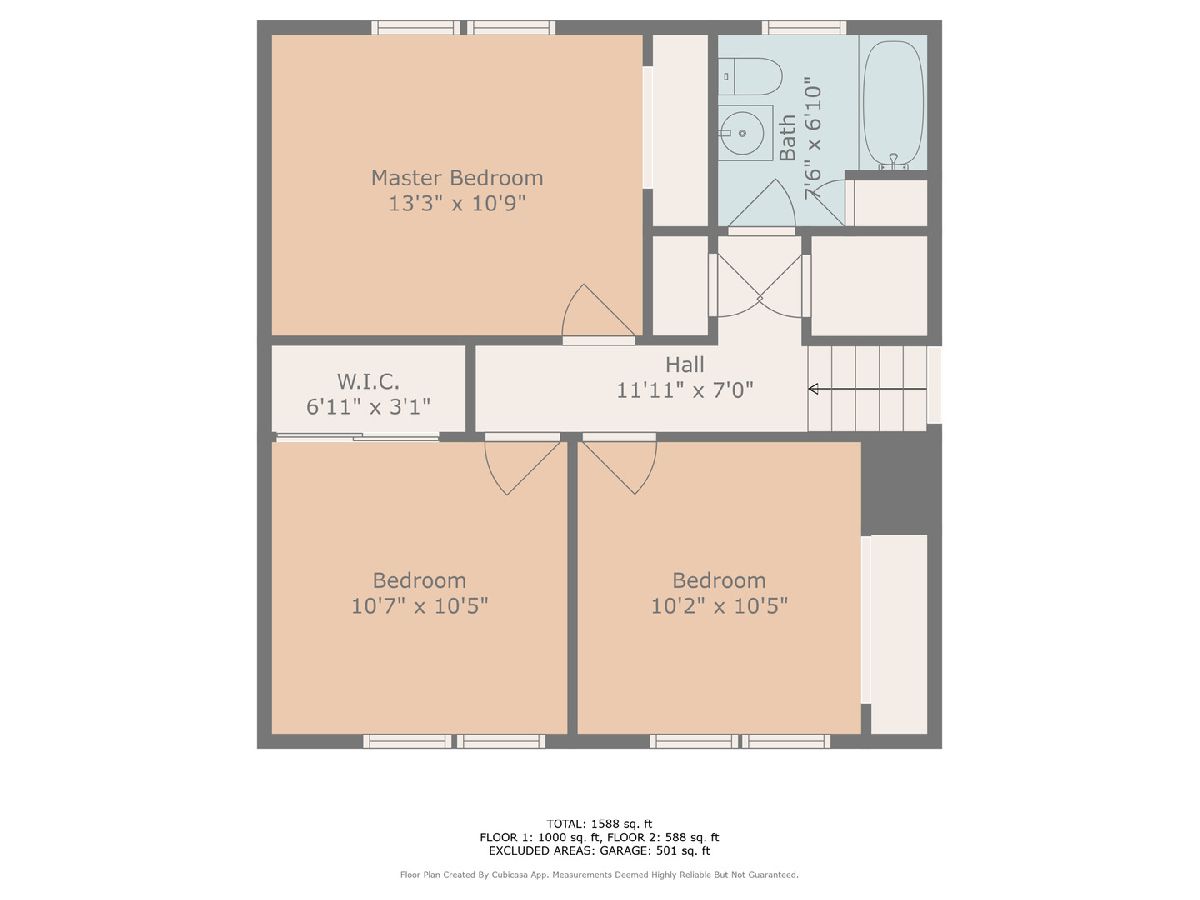
Room Specifics
Total Bedrooms: 3
Bedrooms Above Ground: 3
Bedrooms Below Ground: 0
Dimensions: —
Floor Type: —
Dimensions: —
Floor Type: —
Full Bathrooms: 2
Bathroom Amenities: —
Bathroom in Basement: 1
Rooms: —
Basement Description: —
Other Specifics
| 2 | |
| — | |
| — | |
| — | |
| — | |
| 110X200 | |
| — | |
| — | |
| — | |
| — | |
| Not in DB | |
| — | |
| — | |
| — | |
| — |
Tax History
| Year | Property Taxes |
|---|---|
| 2025 | $7,559 |
| — | $8,227 |
Contact Agent
Nearby Sold Comparables
Contact Agent
Listing Provided By
Baird & Warner

