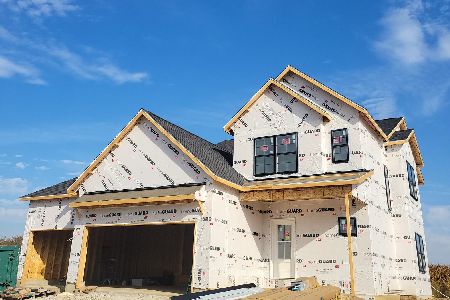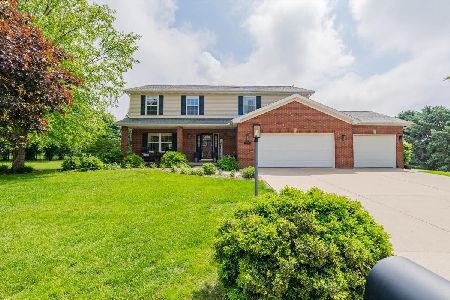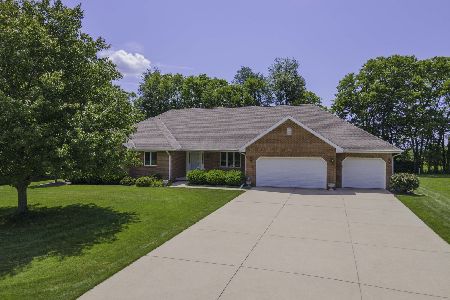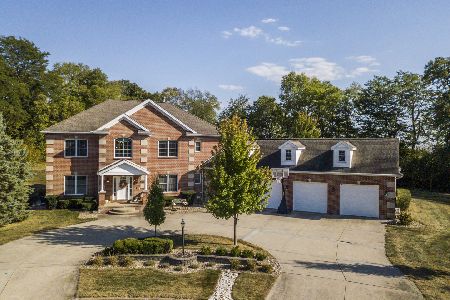13602 Lucca Forest Drive, Bloomington, Illinois 61705
$400,000
|
Sold
|
|
| Status: | Closed |
| Sqft: | 4,480 |
| Cost/Sqft: | $89 |
| Beds: | 3 |
| Baths: | 4 |
| Year Built: | 1992 |
| Property Taxes: | $8,229 |
| Days On Market: | 868 |
| Lot Size: | 0,82 |
Description
Wow! This gorgeous almost one-acre private lot is the perfect setting for this wonderful 1.5 story home. You will love the views of huge trees and green space. Main floor living can be yours with the main floor owner suite and the spacious main floor laundry. The 2-story entry and great room with vaulted ceilings add to the appeal, and an abundance of windows makes it possible to enjoyn the views. Kitchen has been updated with quartz counters, new lighting and some new appliances. Owner suite includes trey ceiling a whirlpool tub, separate shower and a walk-in closet. Walk-out basement has a spacious family room with a gas fireplace, lots of windows, a full bath, a bedroom and plenty of storage or workspace. The second floor has two additional bedrooms plus a loft. A nice fenced area was recently added for safe outdoor pet space. Garage is oversized and provides great storage space. Roof was replaced in 2011 with 50 year shingles. HVAC was replaced in 2017. Water heater was replaced in 2015. You will appreciate the quality and features of this construction, the meticulous maintenance this home has had, the convenient floor plan, and the amazing lot.
Property Specifics
| Single Family | |
| — | |
| — | |
| 1992 | |
| — | |
| — | |
| No | |
| 0.82 |
| Mc Lean | |
| Lucca Forest | |
| 0 / Not Applicable | |
| — | |
| — | |
| — | |
| 11878790 | |
| 2003203027 |
Nearby Schools
| NAME: | DISTRICT: | DISTANCE: | |
|---|---|---|---|
|
Grade School
Fox Creek Elementary |
5 | — | |
|
Middle School
Parkside Jr High |
5 | Not in DB | |
|
High School
Normal Community West High Schoo |
5 | Not in DB | |
Property History
| DATE: | EVENT: | PRICE: | SOURCE: |
|---|---|---|---|
| 9 Nov, 2023 | Sold | $400,000 | MRED MLS |
| 11 Oct, 2023 | Under contract | $400,000 | MRED MLS |
| 7 Sep, 2023 | Listed for sale | $400,000 | MRED MLS |
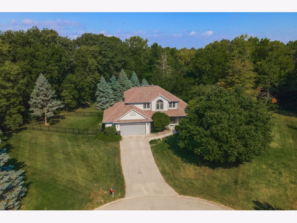
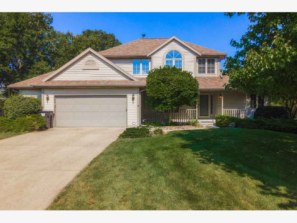



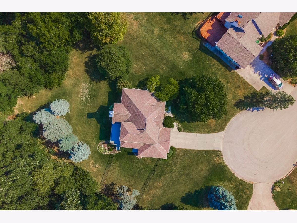
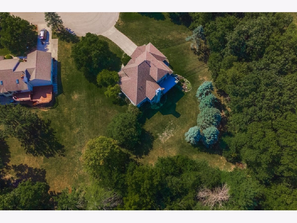
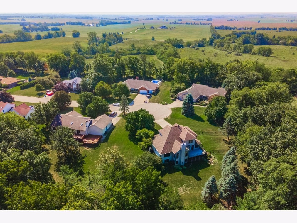
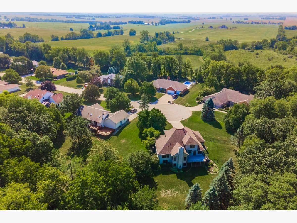
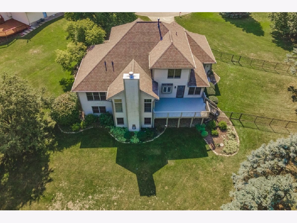
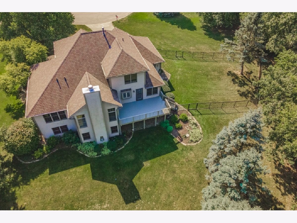
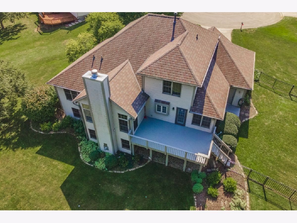

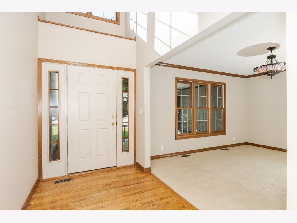
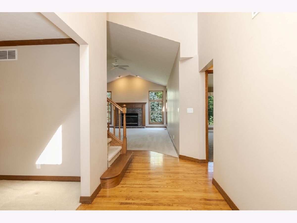
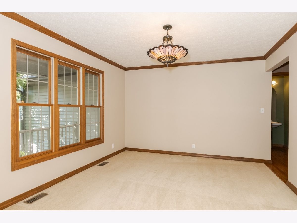
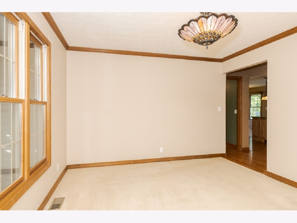
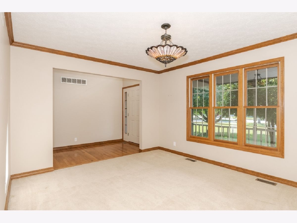
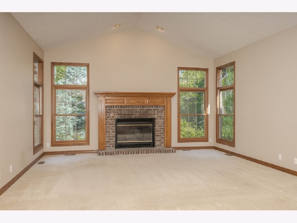
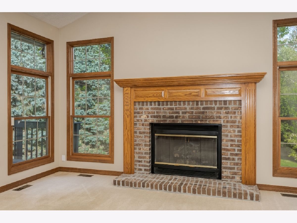
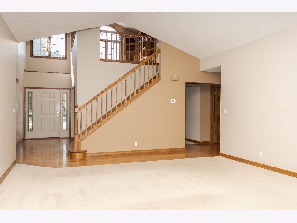
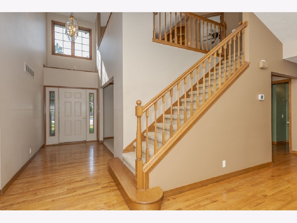
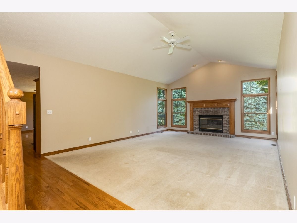
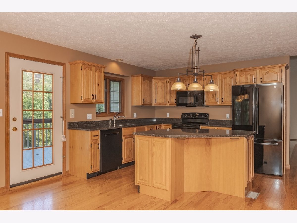
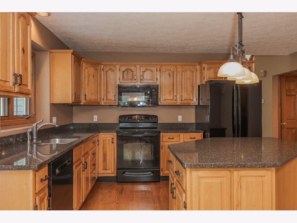
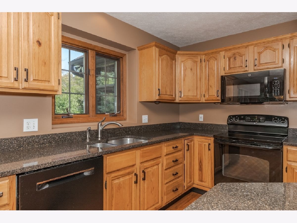
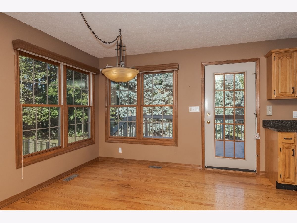
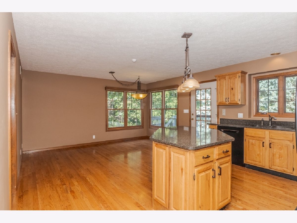
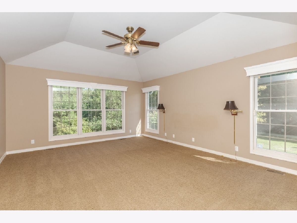
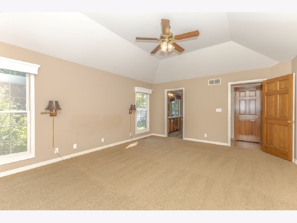
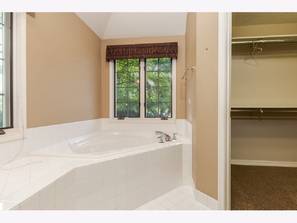
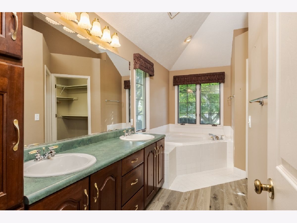
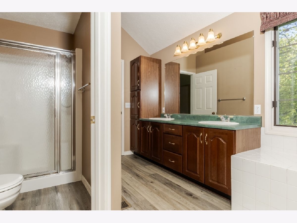
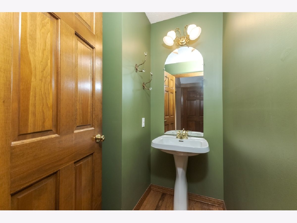
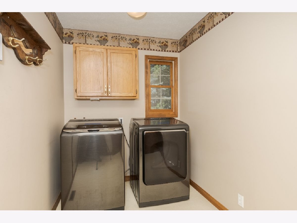
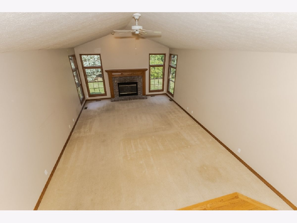
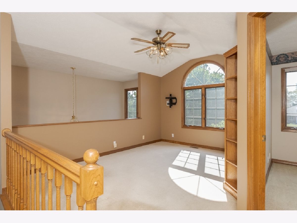
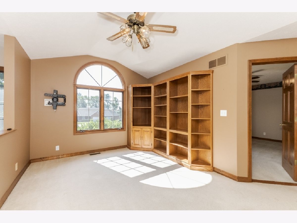
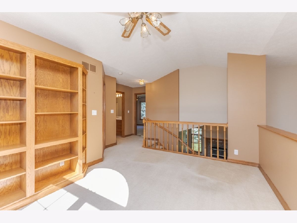
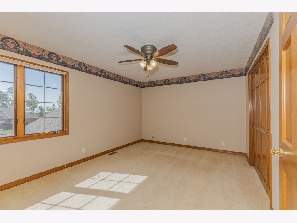

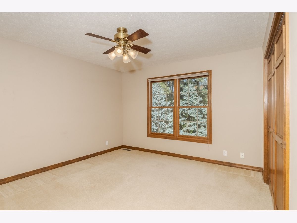
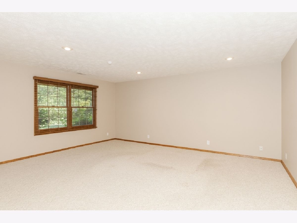
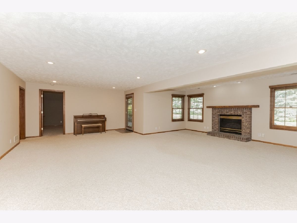
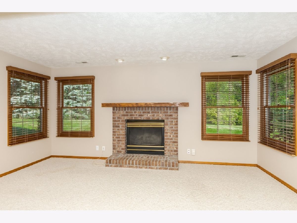
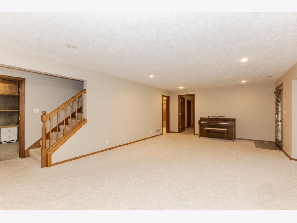
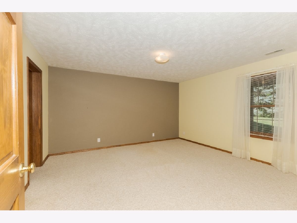
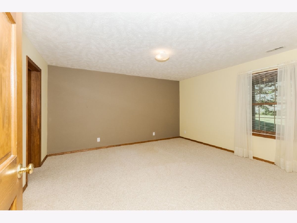
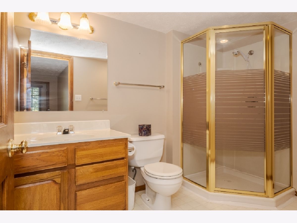
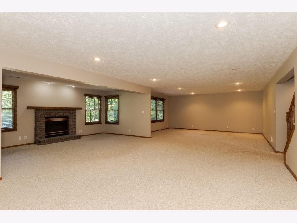
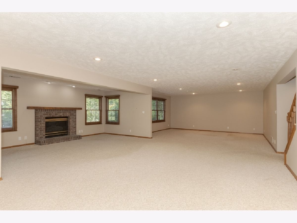

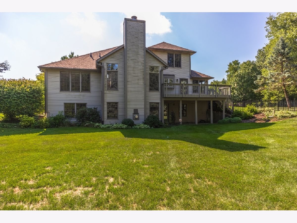

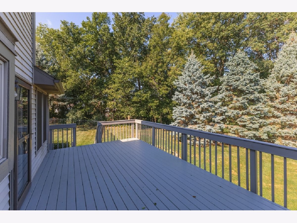
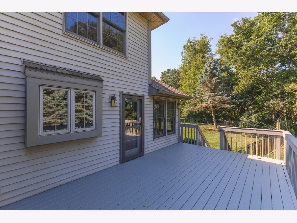
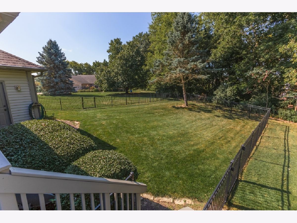
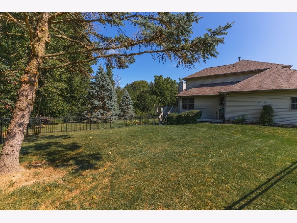
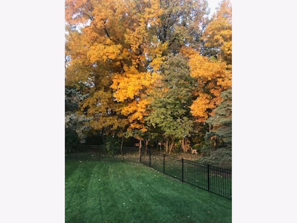
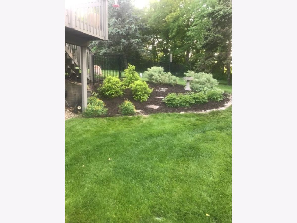
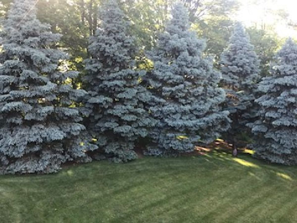
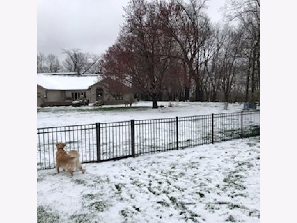
Room Specifics
Total Bedrooms: 4
Bedrooms Above Ground: 3
Bedrooms Below Ground: 1
Dimensions: —
Floor Type: —
Dimensions: —
Floor Type: —
Dimensions: —
Floor Type: —
Full Bathrooms: 4
Bathroom Amenities: Whirlpool,Separate Shower,Double Sink
Bathroom in Basement: 1
Rooms: —
Basement Description: Finished
Other Specifics
| 2.5 | |
| — | |
| Concrete | |
| — | |
| — | |
| 160X186X50X132X213 | |
| Unfinished | |
| — | |
| — | |
| — | |
| Not in DB | |
| — | |
| — | |
| — | |
| — |
Tax History
| Year | Property Taxes |
|---|---|
| 2023 | $8,229 |
Contact Agent
Nearby Similar Homes
Nearby Sold Comparables
Contact Agent
Listing Provided By
BHHS Central Illinois, REALTORS

